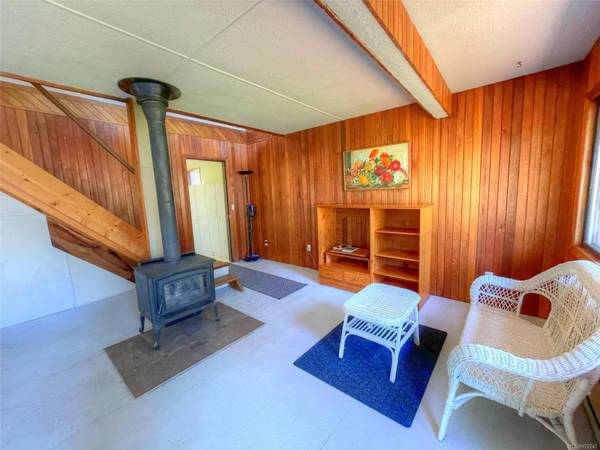$500,000
For more information regarding the value of a property, please contact us for a free consultation.
1 Bed
1 Bath
813 SqFt
SOLD DATE : 09/20/2024
Key Details
Sold Price $500,000
Property Type Single Family Home
Sub Type Single Family Detached
Listing Status Sold
Purchase Type For Sale
Square Footage 813 sqft
Price per Sqft $615
MLS Listing ID 972242
Sold Date 09/20/24
Style Main Level Entry with Upper Level(s)
Bedrooms 1
Rental Info Unrestricted
Year Built 1978
Annual Tax Amount $2,262
Tax Year 2023
Lot Size 0.510 Acres
Acres 0.51
Property Sub-Type Single Family Detached
Property Description
Home Sweet Home. Situated on a peaceful road, just a 5 minute stroll from Sandpiper Beach & Community Park, this sweet & simple property might be the perfect home you've been searching for. The cottage is equipped for comfortable full time living, featuring a complete kitchen, a spacious sleeping loft, wood stove, laundry facilities, and more. The property is serviced by a drilled well with a brand new pump and a functional composting toilet. Nestled on a slightly sloped plot, it offers privacy from the road and includes an extra storage building. Whether you prefer to maintain the property as is or gradually personalize it, some TLC & a few simple touches are all it will take to make this property truly feel like home sweet home.
Location
Province BC
County Islands Trust
Area Isl Hornby Island
Zoning R1
Direction East
Rooms
Other Rooms Storage Shed
Basement Unfinished
Kitchen 1
Interior
Interior Features Dining/Living Combo, Storage
Heating Baseboard, Electric, Wood
Cooling None
Flooring Carpet, Other
Fireplaces Number 1
Fireplaces Type Living Room, Wood Stove
Fireplace 1
Window Features Aluminum Frames
Appliance F/S/W/D
Laundry In House
Exterior
Exterior Feature Balcony/Deck, Fencing: Partial
Roof Type Metal
Total Parking Spaces 2
Building
Lot Description Central Location, Easy Access, Family-Oriented Neighbourhood, Recreation Nearby, Rural Setting
Building Description Frame Wood,Insulation: Partial,Shingle-Wood, Main Level Entry with Upper Level(s)
Faces East
Foundation None
Sewer None, Other
Water Well: Drilled
Architectural Style Cottage/Cabin
Additional Building None
Structure Type Frame Wood,Insulation: Partial,Shingle-Wood
Others
Restrictions Building Scheme
Tax ID 000-647-951
Ownership Freehold
Pets Allowed Aquariums, Birds, Caged Mammals, Cats, Dogs
Read Less Info
Want to know what your home might be worth? Contact us for a FREE valuation!

Our team is ready to help you sell your home for the highest possible price ASAP
Bought with Royal LePage-Comox Valley (CV)







