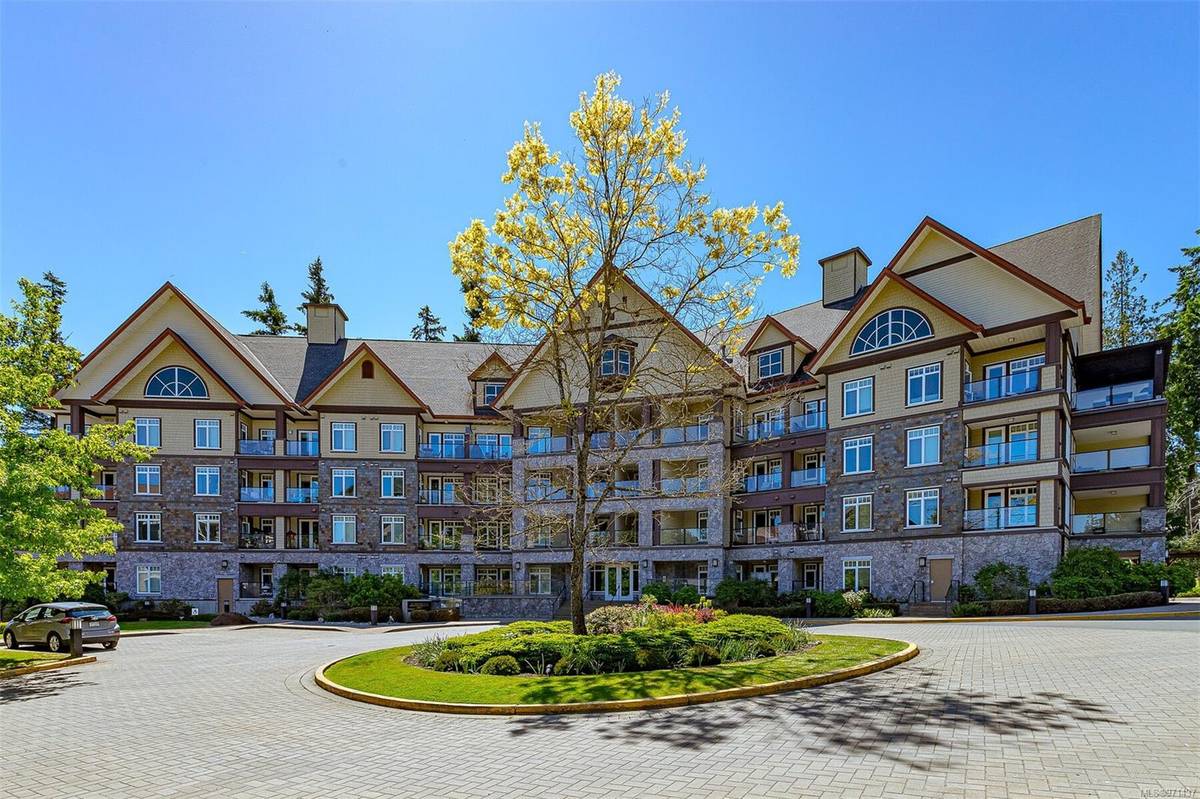$387,000
For more information regarding the value of a property, please contact us for a free consultation.
1 Bed
1 Bath
482 SqFt
SOLD DATE : 09/20/2024
Key Details
Sold Price $387,000
Property Type Condo
Sub Type Condo Apartment
Listing Status Sold
Purchase Type For Sale
Square Footage 482 sqft
Price per Sqft $802
Subdivision St Andrews Walk
MLS Listing ID 971437
Sold Date 09/20/24
Style Condo
Bedrooms 1
HOA Fees $329/mo
Rental Info Unrestricted
Year Built 2007
Annual Tax Amount $1,509
Tax Year 2023
Lot Size 435 Sqft
Acres 0.01
Property Description
Welcome to unit 308 in St. Andrews Walk, located in the prestigious Bear Mountain community. This beautifully designed studio is nestled in the heart of nature & overlooks the 9th hole of Bear Mountain Golf Course. This freshly painted unit is the epitome of open-concept living. The kitchen features SS appliances, a LARGE island & ample storage. Enjoy views of the lush green fairways from your private balcony & spacious living area that has an electric fireplace & separate dining area. The bedroom showcases large windows & is thoughtfully designed to maximize space & comfort. This unit has in-suite laundry, secure underground parking & a storage locker. Pets & BBQ’s are welcome & hot-water is included in your low monthly strata fee! Explore the countless outdoor activities Bear Mountain has to offer, from hiking & biking trails to world-class golfing, right at your doorstep. Don't miss your chance to experience resort-style living at its finest!
Location
Province BC
County Capital Regional District
Area La Bear Mountain
Direction Northwest
Rooms
Main Level Bedrooms 1
Kitchen 1
Interior
Interior Features Dining/Living Combo, Storage
Heating Baseboard, Electric
Cooling None
Flooring Carpet, Tile, Wood
Fireplaces Number 1
Fireplaces Type Electric, Living Room
Fireplace 1
Window Features Blinds,Vinyl Frames
Appliance Dishwasher, F/S/W/D
Laundry In Unit
Exterior
Exterior Feature Balcony
Amenities Available Bike Storage, Common Area
View Y/N 1
View Other
Roof Type Asphalt Shingle
Handicap Access Wheelchair Friendly
Parking Type Underground
Total Parking Spaces 1
Building
Lot Description Irregular Lot, Near Golf Course
Building Description Cement Fibre,Frame Wood,Insulation: Ceiling,Insulation: Walls,Stone, Condo
Faces Northwest
Story 4
Foundation Poured Concrete
Sewer Sewer To Lot
Water Municipal
Structure Type Cement Fibre,Frame Wood,Insulation: Ceiling,Insulation: Walls,Stone
Others
HOA Fee Include Caretaker,Garbage Removal,Hot Water,Insurance,Maintenance Grounds,Maintenance Structure,Property Management,Water
Tax ID 027-134-296
Ownership Freehold/Strata
Acceptable Financing Purchaser To Finance
Listing Terms Purchaser To Finance
Pets Description Cats, Dogs
Read Less Info
Want to know what your home might be worth? Contact us for a FREE valuation!

Our team is ready to help you sell your home for the highest possible price ASAP
Bought with RE/MAX Camosun








