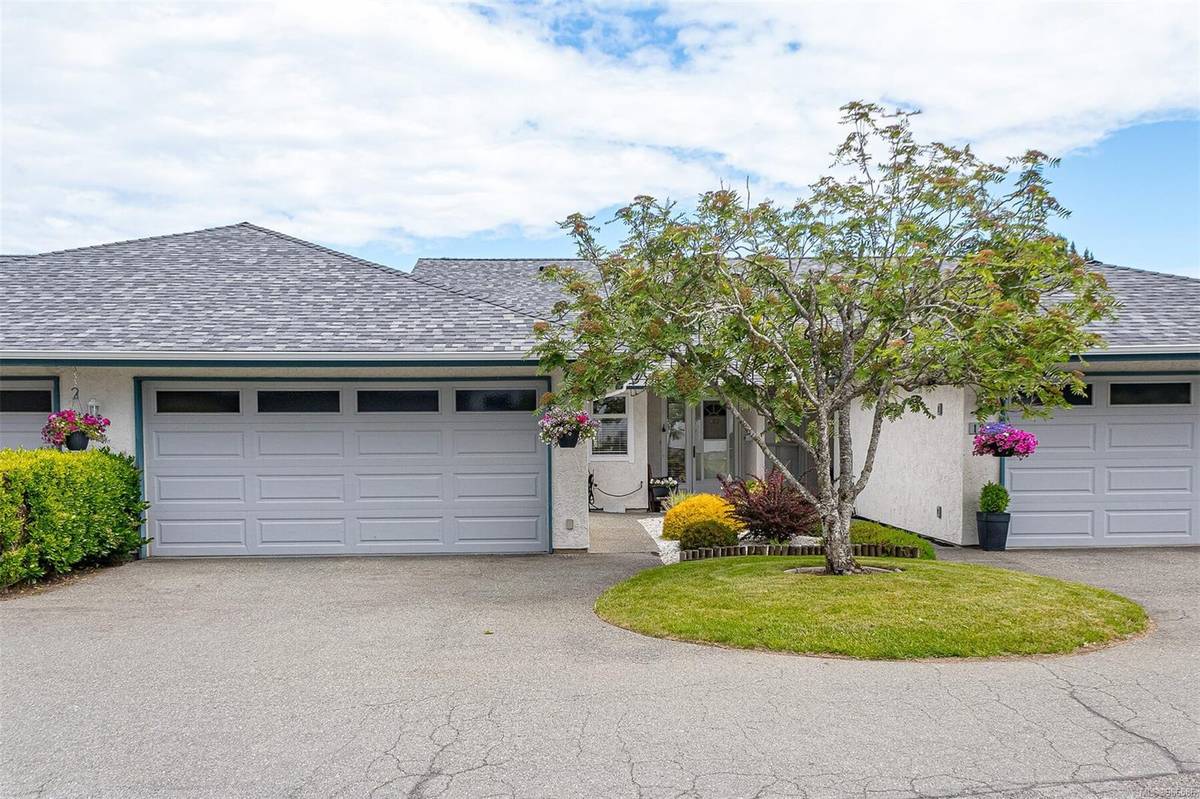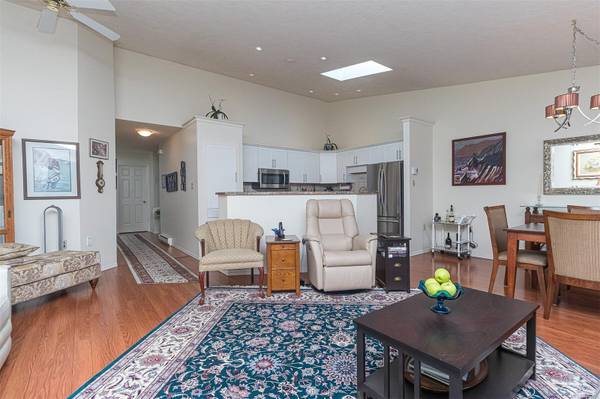$799,900
For more information regarding the value of a property, please contact us for a free consultation.
2 Beds
2 Baths
1,508 SqFt
SOLD DATE : 09/23/2024
Key Details
Sold Price $799,900
Property Type Townhouse
Sub Type Row/Townhouse
Listing Status Sold
Purchase Type For Sale
Square Footage 1,508 sqft
Price per Sqft $530
MLS Listing ID 966586
Sold Date 09/23/24
Style Main Level Entry with Lower Level(s)
Bedrooms 2
HOA Fees $478/mo
Rental Info No Rentals
Year Built 1987
Annual Tax Amount $3,032
Tax Year 2023
Lot Size 1,742 Sqft
Acres 0.04
Property Description
Elegantly Updated and Move-In Ready Townhouse in a Peaceful Setting. Welcome to this beautifully renovated one-level townhouse that makes downsizing effortless. This home offers 2 bedrooms, 2 bathrooms, & nearly 1500 square feet in a quiet neighborhood. Enjoy views of the tennis court from the enclosed sunroom or private patio. The open-concept floor plan features vaulted ceilings & laminate flooring. The kitchen boasts an induction stove, stainless steel fridge, quartz countertops, and subway tile backsplash. Updated bathrooms and kitchen within 10 years. The master bedroom includes a 4-piece ensuite, double walk-in closet, and 4-foot crawl space. Additional features include motorized blinds, winterized sunroom, Heated tile, and Murphy bed. Recent upgrades: 2024 roof, hot water tank, and plumbing. A double garage offers storage. The community has a swimming pool, is pet-friendly (1 cat/1 dog under 30 lbs), & is a 5-minute walk to Saanichto Park, with a short commute to amenities.
Location
Province BC
County Capital Regional District
Area Cs Turgoose
Direction East
Rooms
Other Rooms Guest Accommodations
Basement Crawl Space
Main Level Bedrooms 2
Kitchen 1
Interior
Interior Features Breakfast Nook, Eating Area, Storage
Heating Baseboard, Electric, Wood
Cooling Other
Flooring Carpet
Fireplaces Number 1
Fireplaces Type Living Room
Fireplace 1
Window Features Blinds,Insulated Windows,Screens,Window Coverings
Appliance Dishwasher, Dryer, Refrigerator, Washer
Laundry In Unit
Exterior
Exterior Feature Balcony/Patio, Fencing: Full, Sprinkler System, Tennis Court(s)
Garage Spaces 3.0
Amenities Available Clubhouse, Guest Suite, Pool, Recreation Room
Roof Type Wood
Handicap Access Wheelchair Friendly
Building
Lot Description Curb & Gutter, Level, Serviced
Building Description Stucco, Main Level Entry with Lower Level(s)
Faces East
Story 1
Foundation Poured Concrete
Sewer Sewer To Lot
Water Municipal
Structure Type Stucco
Others
HOA Fee Include Garbage Removal,Insurance,Maintenance Grounds,Property Management
Tax ID 008-714-754
Ownership Freehold/Strata
Pets Allowed Cats, Dogs
Read Less Info
Want to know what your home might be worth? Contact us for a FREE valuation!

Our team is ready to help you sell your home for the highest possible price ASAP
Bought with eXp Realty








