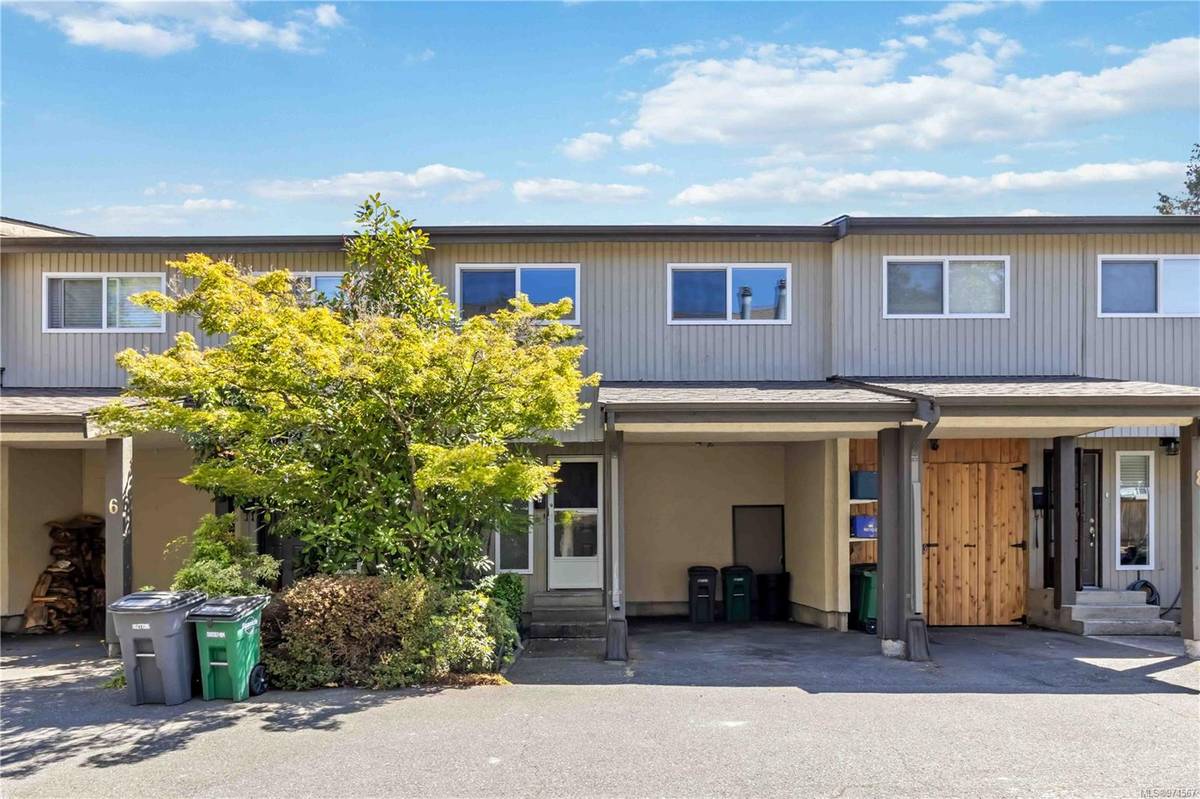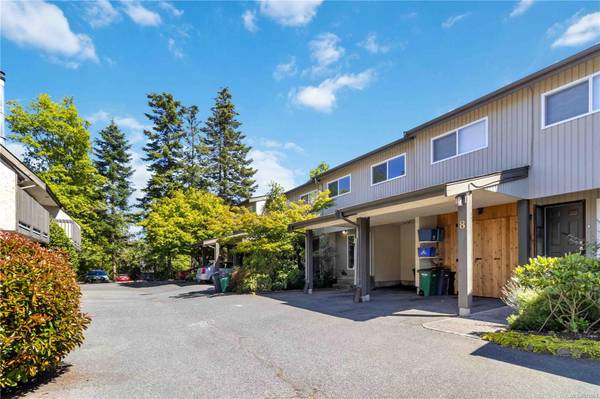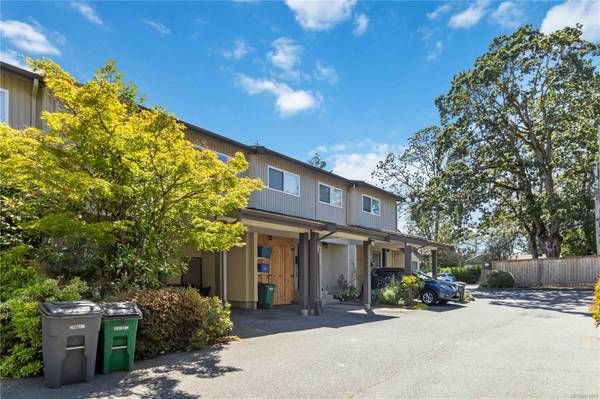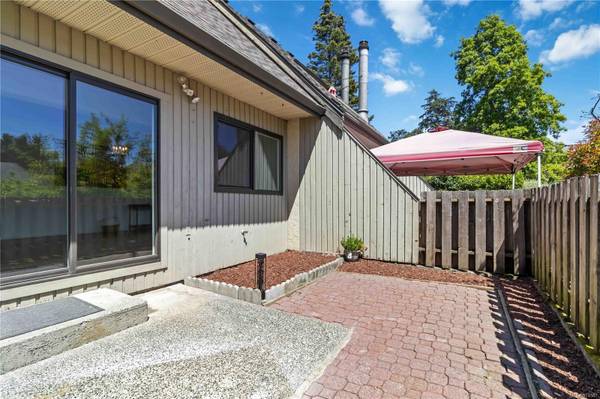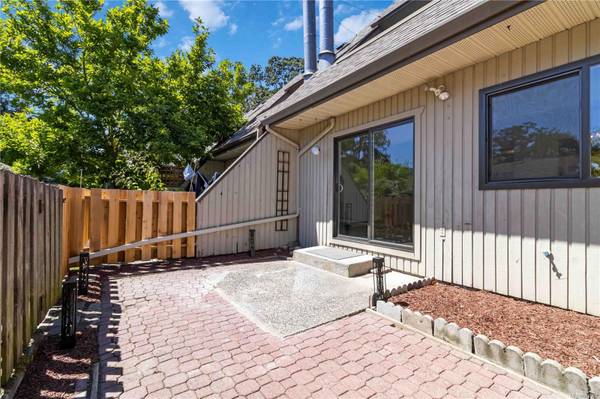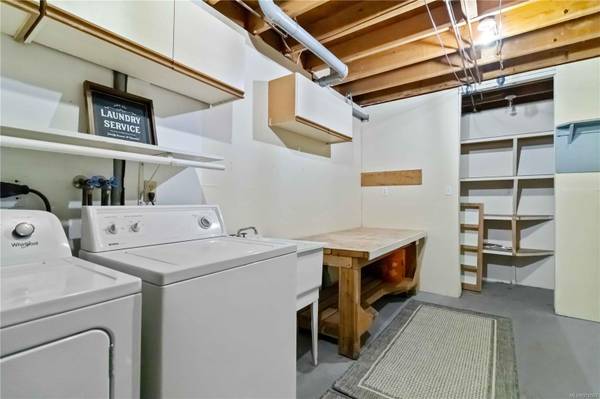$685,000
For more information regarding the value of a property, please contact us for a free consultation.
3 Beds
2 Baths
1,588 SqFt
SOLD DATE : 09/24/2024
Key Details
Sold Price $685,000
Property Type Townhouse
Sub Type Row/Townhouse
Listing Status Sold
Purchase Type For Sale
Square Footage 1,588 sqft
Price per Sqft $431
Subdivision Cedar Mews
MLS Listing ID 974567
Sold Date 09/24/24
Style Main Level Entry with Lower/Upper Lvl(s)
Bedrooms 3
HOA Fees $458/mo
Rental Info Unrestricted
Year Built 1982
Annual Tax Amount $2,898
Tax Year 2023
Lot Size 2,178 Sqft
Acres 0.05
Property Description
JUST LISTED. Fantastic Opportunity in a Prime Location. Don’t miss this spacious, bright 3-bed, 2-bath home w a well-designed layout, perfect for comfortable living. Upper level features 3 beds, including a primary bedrm w a large walk-in closet & private balcony offering treetop views. Updated 4-piece bath includes a soaker tub. Main flr is perfect for everyday living w a cozy fireplace in the living rm, dining area and kitchen that opens to large patio windows overlooking a private, fenced backyard w no rear neighbours. Kitchen boasts new high-efficiency stainless steel appliances. Full-height lower level includes a guest room, family room, spacious laundry room w workbench, ample storage. Notable updates/features: private carport, fresh paint, new roof, new windows, updated baths, gleaming floors, carpet-free living. Situated in a quiet, central location steps from Swan Lake, Galloping Goose Trail, major transit routes, schools, shops & Uptown. Only 10 mins to Downtown or UVic!
Location
Province BC
County Capital Regional District
Area Se Quadra
Direction Northwest
Rooms
Basement Full
Kitchen 1
Interior
Interior Features Closet Organizer, Controlled Entry, Dining/Living Combo, Eating Area, Soaker Tub, Storage
Heating Baseboard, Electric
Cooling None
Flooring Laminate, Tile
Fireplaces Number 1
Fireplaces Type Electric, Living Room
Fireplace 1
Window Features Insulated Windows,Window Coverings
Appliance Dishwasher, Dryer, Microwave, Oven/Range Electric, Range Hood, Refrigerator, Washer
Laundry In House
Exterior
Exterior Feature Balcony, Balcony/Patio, Fencing: Full, Garden, Low Maintenance Yard, Sprinkler System
Carport Spaces 1
Utilities Available Cable Available, Compost, Electricity To Lot, Garbage, Phone Available, Recycling
Roof Type Fibreglass Shingle
Total Parking Spaces 1
Building
Lot Description Central Location, Easy Access, Family-Oriented Neighbourhood, Irregular Lot, Level, No Through Road, Quiet Area, Recreation Nearby, Serviced, Shopping Nearby
Building Description Wood, Main Level Entry with Lower/Upper Lvl(s)
Faces Northwest
Story 3
Foundation Poured Concrete
Sewer Sewer Connected
Water Municipal
Architectural Style West Coast
Structure Type Wood
Others
HOA Fee Include Insurance,Maintenance Grounds,Property Management,Water
Tax ID 000-882-003
Ownership Freehold/Strata
Pets Allowed Number Limit, Size Limit
Read Less Info
Want to know what your home might be worth? Contact us for a FREE valuation!

Our team is ready to help you sell your home for the highest possible price ASAP
Bought with Pemberton Holmes - Cloverdale



