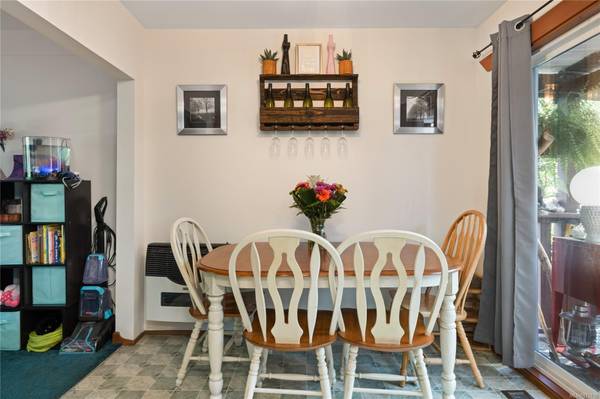$675,000
For more information regarding the value of a property, please contact us for a free consultation.
3 Beds
2 Baths
1,634 SqFt
SOLD DATE : 09/20/2024
Key Details
Sold Price $675,000
Property Type Single Family Home
Sub Type Single Family Detached
Listing Status Sold
Purchase Type For Sale
Square Footage 1,634 sqft
Price per Sqft $413
MLS Listing ID 973118
Sold Date 09/20/24
Style Main Level Entry with Lower Level(s)
Bedrooms 3
Rental Info Unrestricted
Year Built 1956
Annual Tax Amount $4,974
Tax Year 2023
Lot Size 7,840 Sqft
Acres 0.18
Lot Dimensions 64' x 120'
Property Description
Welcome to a very affordable property in Courtenay City! This property holds plenty of opportunity
whether you'd like to move in or simply hold a great investment. Upstairs includes 3 bedrooms, one
bathroom, covered deck, large living area and well equipped kitchen. The basement has the laundry
facilities, a separate entry, a woodstove, and is mostly unfinished with plenty of room for storage or to be
converted into more living space. Behind the house you'll find an attached unauthorized garden studio
suite with a kitchen, living space, a full bath and laundry perfect for your extended family or guests. Loads of parking in
the back yard with easy lane access! R-SSMUH zoning allows small scale multi unit housing.
Incredible location with a bus stop almost right outside the door and within easy walking distance
to many amenities, including restaurants, shopping, parks, and playgrounds.
Location
Province BC
County Courtenay, City Of
Area Cv Courtenay City
Zoning R-SSMUH
Direction Northeast
Rooms
Other Rooms Guest Accommodations
Basement Full, Unfinished, Walk-Out Access
Main Level Bedrooms 3
Kitchen 2
Interior
Interior Features Storage
Heating Heat Pump, Other
Cooling Other
Flooring Mixed
Fireplaces Number 1
Fireplaces Type Wood Stove
Fireplace 1
Laundry In House
Exterior
Exterior Feature Balcony/Deck
Roof Type Asphalt Shingle
Parking Type Driveway, RV Access/Parking
Total Parking Spaces 6
Building
Lot Description Central Location, Rectangular Lot, Shopping Nearby
Building Description Frame Wood,Stucco & Siding, Main Level Entry with Lower Level(s)
Faces Northeast
Foundation Poured Concrete
Sewer Sewer Connected
Water Municipal
Structure Type Frame Wood,Stucco & Siding
Others
Ownership Freehold
Acceptable Financing Must Be Paid Off
Listing Terms Must Be Paid Off
Pets Description Aquariums, Birds, Caged Mammals, Cats, Dogs
Read Less Info
Want to know what your home might be worth? Contact us for a FREE valuation!

Our team is ready to help you sell your home for the highest possible price ASAP
Bought with Planet Group Realty Inc








