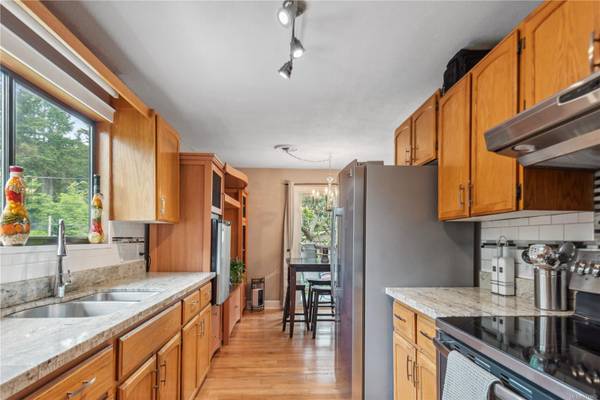$916,000
For more information regarding the value of a property, please contact us for a free consultation.
5 Beds
3 Baths
2,755 SqFt
SOLD DATE : 09/25/2024
Key Details
Sold Price $916,000
Property Type Single Family Home
Sub Type Single Family Detached
Listing Status Sold
Purchase Type For Sale
Square Footage 2,755 sqft
Price per Sqft $332
MLS Listing ID 971860
Sold Date 09/25/24
Style Split Entry
Bedrooms 5
Rental Info Unrestricted
Year Built 1978
Annual Tax Amount $3,970
Tax Year 2023
Lot Size 0.280 Acres
Acres 0.28
Property Description
Experience the best of West Coast living at 2718 Linden Lane, an updated home on a private, landscaped lot with mature trees. This three-story home boasts just over 2700 sqft, featuring 5 bedrooms, 3 bathrooms, and a versatile 2-bedroom in-law suite. Perfect for entertaining, it offers a 15x30 heated pool with new liner and heat pump. Multiple seating areas across FIVE different decks. The open floor plan includes a large dining area with hardwood floors throughout, stainless steel appliances, and granite countertops in the galley-style kitchen, modern conveniences and upgraded attic insulation ensure year-round comfort. Nestled in a sought-after Beach Estates neighbourhood, this property is steps from public beach access and top schools. The community offers pristine waters, perfect for swimming, boating, and fishing and more. The property features a magnificent 30-year-old Southern Catalpa tree, adding a touch of exotic elegance to the lush surroundings. Book a showing today!
Location
Province BC
County Cowichan Valley Regional District
Area Ml Shawnigan
Zoning R-3
Direction East
Rooms
Other Rooms Guest Accommodations
Basement Walk-Out Access
Kitchen 2
Interior
Interior Features Dining Room, Dining/Living Combo, French Doors
Heating Baseboard, Mixed
Cooling None
Flooring Laminate, Mixed, Wood
Fireplaces Number 1
Fireplaces Type Heatilator
Equipment Pool Equipment
Fireplace 1
Window Features Aluminum Frames,Vinyl Frames
Appliance Dishwasher, F/S/W/D
Laundry In House
Exterior
Carport Spaces 1
View Y/N 1
View Mountain(s)
Roof Type Asphalt Shingle
Handicap Access Accessible Entrance
Parking Type Carport, Driveway
Total Parking Spaces 6
Building
Lot Description Easy Access, Family-Oriented Neighbourhood, Landscaped, Level, Marina Nearby, Private, Quiet Area
Building Description Wood, Split Entry
Faces East
Foundation Slab
Sewer Septic System
Water Municipal
Structure Type Wood
Others
Tax ID 002-756-773
Ownership Freehold
Pets Description Aquariums, Birds, Caged Mammals, Cats, Dogs
Read Less Info
Want to know what your home might be worth? Contact us for a FREE valuation!

Our team is ready to help you sell your home for the highest possible price ASAP
Bought with Unrepresented Buyer Pseudo-Office








