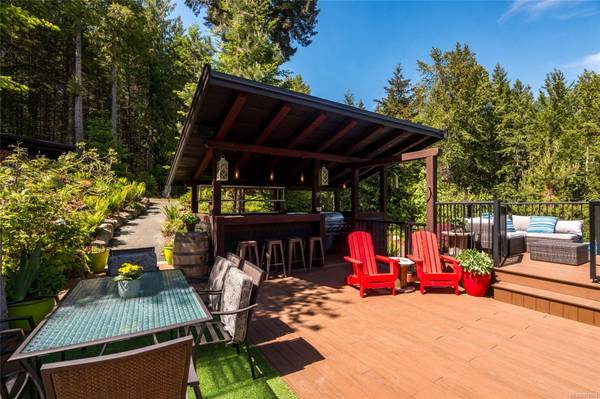$1,265,000
For more information regarding the value of a property, please contact us for a free consultation.
4 Beds
3 Baths
2,954 SqFt
SOLD DATE : 09/25/2024
Key Details
Sold Price $1,265,000
Property Type Manufactured Home
Sub Type Manufactured Home
Listing Status Sold
Purchase Type For Sale
Square Footage 2,954 sqft
Price per Sqft $428
MLS Listing ID 969964
Sold Date 09/25/24
Style Rancher
Bedrooms 4
Rental Info Unrestricted
Year Built 1990
Annual Tax Amount $4,294
Tax Year 2023
Lot Size 4.030 Acres
Acres 4.03
Property Description
On a quiet no through road in a peaceful setting not far from town, you will find this stunning 3 bed, 2 bath, 2200sq.ft West Coast home sitting on a private, sun filled 4.03 acre property bordering crown land. Featuring dreamy surroundings, 1 bed cottage, 975sq.ft shop, two versatile bunkies, barn w/paddock, minibike trail & a stunning space for hosting unforgettable gatherings complete with a hot tub, pool & outdoor kitchen. There is nothing like it, a true personal paradise where you can just move right in as every detail has been recently updated & maintained. Inside the home boasts a beautiful blend of modern finishes, custom millwork, vaulted T&G ceilings, picture windows & touches of luxury, exuding a lodge style ambiance. The spacious layout works well for families with its gorgeous custom kitchen, large dining area, dual living rooms & secluded primary retreat. Explore our video, 3D tour & available information package to experience this one of a kind property for yourself.
Location
Province BC
County Cowichan Valley Regional District
Area Du West Duncan
Zoning A-2
Direction Southeast
Rooms
Other Rooms Barn(s), Guest Accommodations, Storage Shed, Workshop
Basement Crawl Space
Main Level Bedrooms 3
Kitchen 2
Interior
Interior Features Dining/Living Combo, Eating Area, French Doors, Soaker Tub, Storage, Vaulted Ceiling(s)
Heating Baseboard, Electric, Forced Air, Heat Pump
Cooling Air Conditioning, Wall Unit(s)
Flooring Mixed
Fireplaces Number 1
Fireplaces Type Family Room, Wood Stove
Equipment Electric Garage Door Opener, Pool Equipment, Propane Tank
Fireplace 1
Window Features Bay Window(s),Insulated Windows,Vinyl Frames
Appliance Dishwasher, F/S/W/D, Water Filters
Laundry In House, In Unit
Exterior
Exterior Feature Balcony/Deck, Balcony/Patio, Fencing: Partial, Garden, Outdoor Kitchen, Swimming Pool, Water Feature
Garage Spaces 5.0
Utilities Available Electricity To Lot, Garbage, Recycling
View Y/N 1
View Mountain(s)
Roof Type Fibreglass Shingle,Metal
Handicap Access Primary Bedroom on Main
Parking Type Attached, Detached, Driveway, Garage, Garage Quad+, Open, RV Access/Parking
Total Parking Spaces 12
Building
Lot Description Acreage, Central Location, Easy Access, Family-Oriented Neighbourhood, Landscaped, Near Golf Course, No Through Road, Park Setting, Private, Recreation Nearby, Rural Setting, Southern Exposure, In Wooded Area
Building Description Cement Fibre,Frame Wood,Insulation All,Insulation: Ceiling,Insulation: Walls, Rancher
Faces Southeast
Foundation Poured Concrete, Other
Sewer Septic System
Water Well: Drilled
Architectural Style West Coast
Additional Building Exists
Structure Type Cement Fibre,Frame Wood,Insulation All,Insulation: Ceiling,Insulation: Walls
Others
Restrictions ALR: No,None
Tax ID 001-148-184
Ownership Freehold
Pets Description Aquariums, Birds, Caged Mammals, Cats, Dogs
Read Less Info
Want to know what your home might be worth? Contact us for a FREE valuation!

Our team is ready to help you sell your home for the highest possible price ASAP
Bought with 460 Realty Inc. (LD)








