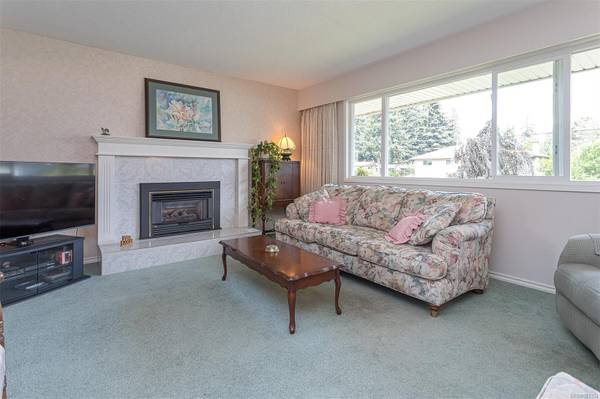$839,999
For more information regarding the value of a property, please contact us for a free consultation.
3 Beds
2 Baths
1,968 SqFt
SOLD DATE : 09/25/2024
Key Details
Sold Price $839,999
Property Type Single Family Home
Sub Type Single Family Detached
Listing Status Sold
Purchase Type For Sale
Square Footage 1,968 sqft
Price per Sqft $426
MLS Listing ID 971334
Sold Date 09/25/24
Style Split Entry
Bedrooms 3
Rental Info Unrestricted
Year Built 1968
Annual Tax Amount $2,652
Tax Year 2024
Lot Size 7,405 Sqft
Acres 0.17
Lot Dimensions 63'x118'
Property Description
Discover the charm of this bi-level home situated in the heart of Colwood. Nestled in a family-friendly neighborhood it offers convenient access to schools, parks, shopping, restaurants & major commuting routes. Colwood’s beautiful beaches and scenic trails are also nearby. This classic floorplan offers 3 beds on the main, an L shaped living/dining room plus a spacious kitchen with an easily accessed deck that overlooks the spacious backyard. Downstairs offers a cozy retreat that could be reconfigured into a terrific in-law suite with the added bonus of retaining access to the garage for the main floor. With a newer roof, gas furnace, fireplace & wood stove; your comfort and savings are ensured. The expansive south-facing backyard offers room for gardens and some privacy from the neighbors. The Garage makes a perfect workshop for your home improvement projects! Don’t miss the opportunity to make this charming home your own. Schedule a showing today!
Location
Province BC
County Capital Regional District
Area Co Wishart North
Direction Northeast
Rooms
Other Rooms Storage Shed
Basement Finished, Full, Walk-Out Access
Main Level Bedrooms 3
Kitchen 1
Interior
Interior Features Breakfast Nook, Dining Room
Heating Forced Air, Natural Gas
Cooling None
Flooring Carpet, Hardwood, Linoleum
Fireplaces Number 2
Fireplaces Type Family Room, Gas, Living Room, Wood Stove
Equipment Sump Pump
Fireplace 1
Appliance Dishwasher, F/S/W/D, Microwave
Laundry In House
Exterior
Exterior Feature Balcony/Deck, Fencing: Partial, Sprinkler System
Garage Spaces 1.0
Utilities Available Cable To Lot, Electricity To Lot, Garbage, Natural Gas To Lot, Phone To Lot, Recycling
Roof Type Fibreglass Shingle
Parking Type Garage
Total Parking Spaces 2
Building
Lot Description Family-Oriented Neighbourhood, Irrigation Sprinkler(s), Quiet Area, Rectangular Lot
Building Description Frame Wood,Stucco, Split Entry
Faces Northeast
Foundation Poured Concrete
Sewer Septic System
Water Municipal
Structure Type Frame Wood,Stucco
Others
Tax ID 003-622-711
Ownership Freehold
Acceptable Financing Purchaser To Finance
Listing Terms Purchaser To Finance
Pets Description Aquariums, Birds, Caged Mammals, Cats, Dogs
Read Less Info
Want to know what your home might be worth? Contact us for a FREE valuation!

Our team is ready to help you sell your home for the highest possible price ASAP
Bought with Coldwell Banker Oceanside Real Estate








