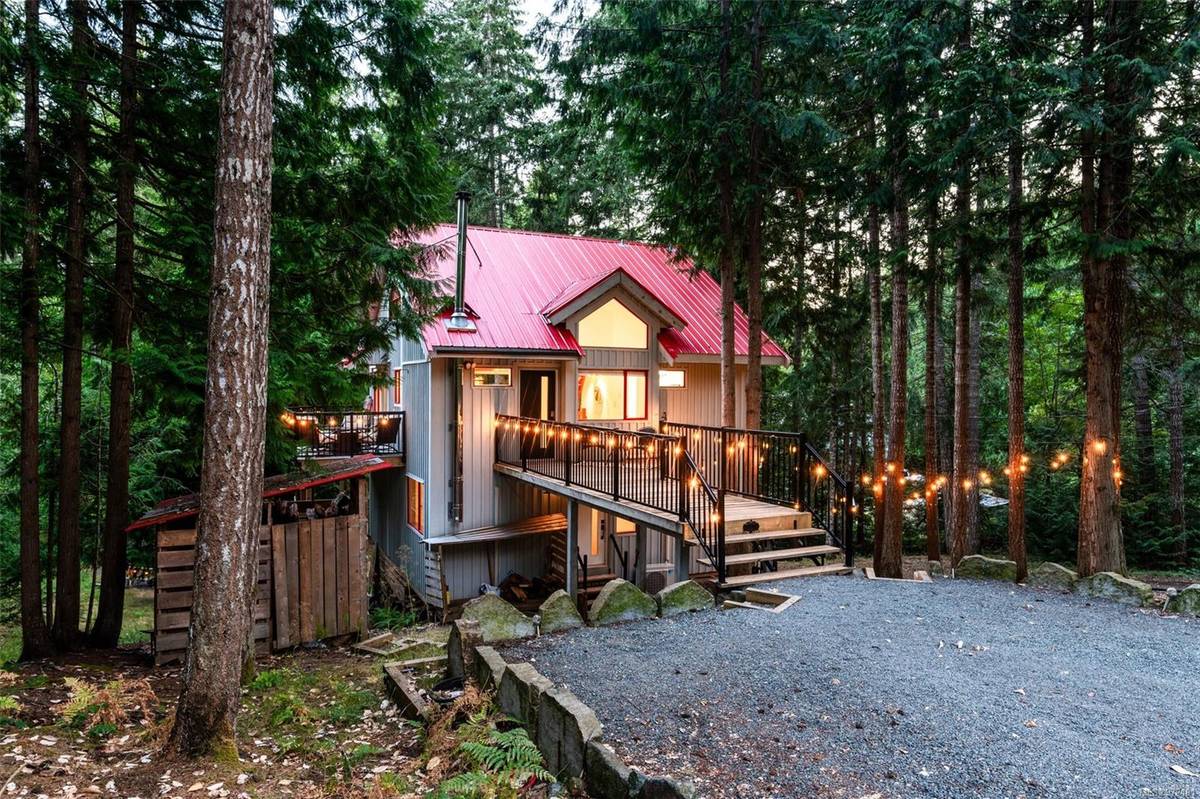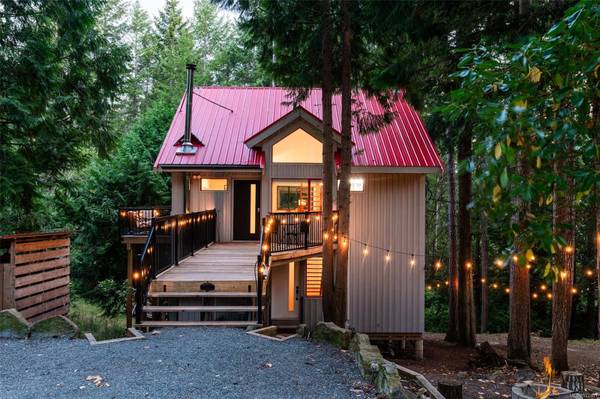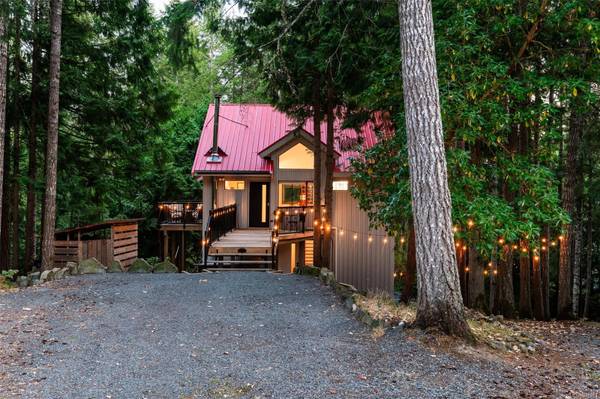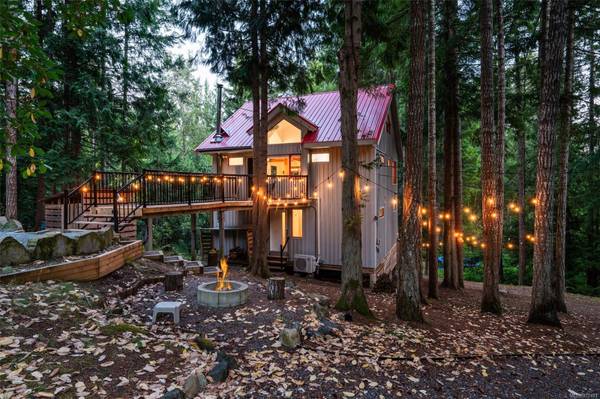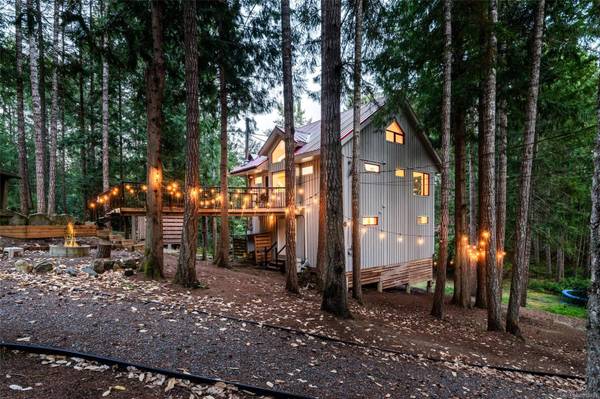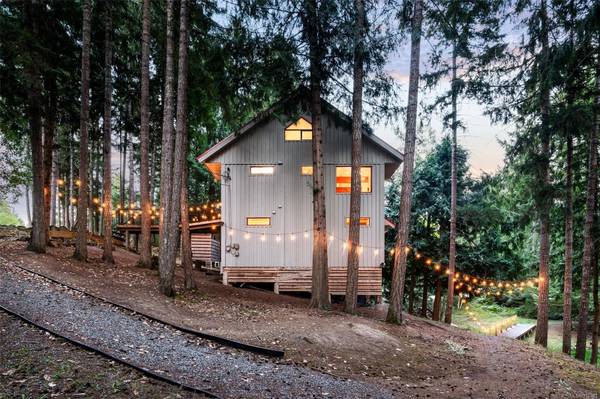$925,000
For more information regarding the value of a property, please contact us for a free consultation.
3 Beds
3 Baths
1,750 SqFt
SOLD DATE : 09/26/2024
Key Details
Sold Price $925,000
Property Type Single Family Home
Sub Type Single Family Detached
Listing Status Sold
Purchase Type For Sale
Square Footage 1,750 sqft
Price per Sqft $528
MLS Listing ID 972401
Sold Date 09/26/24
Style Main Level Entry with Lower/Upper Lvl(s)
Bedrooms 3
Rental Info Unrestricted
Year Built 1992
Annual Tax Amount $4,122
Tax Year 2023
Lot Size 1.860 Acres
Acres 1.86
Property Description
Discover this unique West Coast-style home with 1,750 sqft of thoughtfully designed living space, nestled on a private 1.86-acre wooded lot in beautiful Shawnigan Lake. This charming 3-bed, 2-bath home seamlessly blends modern updates with rustic charm for an exceptional value. The main floor is bathed in natural light from abundant windows framing the surrounding greenery. Featuring a modern, updated kitchen, bathrooms, and lighting, gleaming wood floors, soaring ceilings with wood beams, a stylish upstairs loft, durable metal roofs & A/C. The east-facing deck offers effortless outdoor entertaining. On the lower level, cozy up by the wood stove, and enjoy the generous primary area with ensuite & additional bedroom. The outdoor oasis includes 2 firepits, wood shed, garden shed, ample storage, & separate lofted guest cottage perfect for Airbnb or rental use. This forest retreat offers easy access to the HWY, public beach, parks, private schools & popular recreational activities.
Location
Province BC
County Cowichan Valley Regional District
Area Ml Shawnigan
Zoning CVRD Area B - R-3 Zoning
Direction Northeast
Rooms
Basement Finished, Full, Walk-Out Access, With Windows
Kitchen 2
Interior
Interior Features Dining Room, Vaulted Ceiling(s)
Heating Heat Pump, Wood
Cooling Air Conditioning
Flooring Hardwood, Mixed, Tile
Fireplaces Number 1
Fireplaces Type Family Room, Wood Stove
Fireplace 1
Window Features Insulated Windows,Vinyl Frames
Appliance F/S/W/D
Laundry In House, In Unit
Exterior
Exterior Feature Balcony/Deck
Roof Type Metal
Total Parking Spaces 4
Building
Lot Description Acreage, Private, Recreation Nearby
Building Description Frame Wood,Insulation: Ceiling,Insulation: Walls,Wood, Main Level Entry with Lower/Upper Lvl(s)
Faces Northeast
Foundation Pillar/Post/Pier
Sewer Septic System
Water Well: Drilled
Architectural Style West Coast
Additional Building Exists
Structure Type Frame Wood,Insulation: Ceiling,Insulation: Walls,Wood
Others
Restrictions Building Scheme,Easement/Right of Way
Tax ID 017-390-354
Ownership Freehold
Pets Allowed Aquariums, Birds, Caged Mammals, Cats, Dogs
Read Less Info
Want to know what your home might be worth? Contact us for a FREE valuation!

Our team is ready to help you sell your home for the highest possible price ASAP
Bought with eXp Realty



