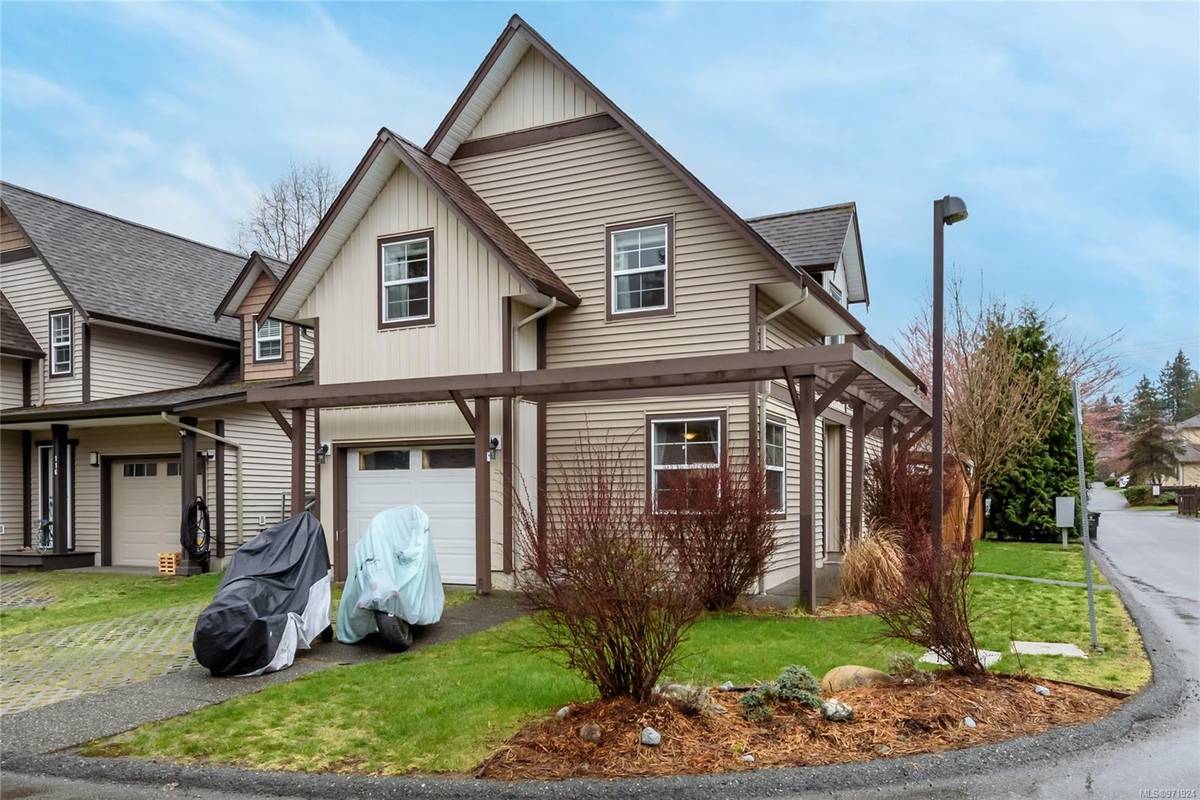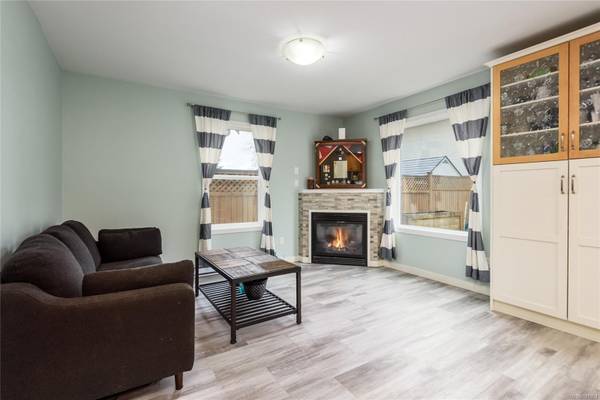$615,000
For more information regarding the value of a property, please contact us for a free consultation.
3 Beds
3 Baths
1,598 SqFt
SOLD DATE : 09/26/2024
Key Details
Sold Price $615,000
Property Type Single Family Home
Sub Type Single Family Detached
Listing Status Sold
Purchase Type For Sale
Square Footage 1,598 sqft
Price per Sqft $384
MLS Listing ID 971924
Sold Date 09/26/24
Style Main Level Entry with Upper Level(s)
Bedrooms 3
HOA Fees $110/mo
Rental Info Unrestricted
Year Built 2011
Annual Tax Amount $4,048
Tax Year 2023
Lot Size 3,920 Sqft
Acres 0.09
Property Description
Situated on a quiet little corner lot at the edge of Courtenay, enjoying proximity to walking trails, Puntledge River, and a short drive to Mount Washington. This fine 4 bedroom, 3 bath character home seamlessly combines modern amenities and classic charm. This is one of the largest units in the strata complex with low strata fees for road maintenance only. Recent updates to the unit include a refaced gas fireplace, new kitchen and living room flooring, granite counters, stainless appliances, and fresh interior paint. The kitchen boasts a sunny nook with corner windows. Sliding patio doors lead to a large patio and gazebo, perfect for relaxation, and the fully fenced private yard offers serenity and quiet from the bustle of the outside world. Find the 4 bedrooms, including a Primary with walk-in closet and ensuite, and laundry room upstairs. Move-in ready, this exceptional family home awaits your visit.
Location
Province BC
County Courtenay, City Of
Area Cv Courtenay City
Zoning R-3B
Direction Southwest
Rooms
Basement None
Kitchen 1
Interior
Heating Baseboard, Electric
Cooling None
Fireplaces Number 1
Fireplaces Type Gas
Fireplace 1
Appliance F/S/W/D
Laundry In House
Exterior
Garage Spaces 1.0
Roof Type Asphalt Shingle
Parking Type Driveway, Garage
Total Parking Spaces 2
Building
Lot Description Central Location, Family-Oriented Neighbourhood, Recreation Nearby, Shopping Nearby
Building Description Frame Wood,Insulation: Ceiling,Insulation: Walls, Main Level Entry with Upper Level(s)
Faces Southwest
Story 2
Foundation Poured Concrete
Sewer Sewer Connected
Water Municipal
Additional Building None
Structure Type Frame Wood,Insulation: Ceiling,Insulation: Walls
Others
Restrictions Easement/Right of Way
Tax ID 025-932-667
Ownership Freehold/Strata
Pets Description Aquariums, Birds, Caged Mammals, Cats, Dogs, Number Limit
Read Less Info
Want to know what your home might be worth? Contact us for a FREE valuation!

Our team is ready to help you sell your home for the highest possible price ASAP
Bought with Royal LePage Port Alberni - Pacific Rim Realty








