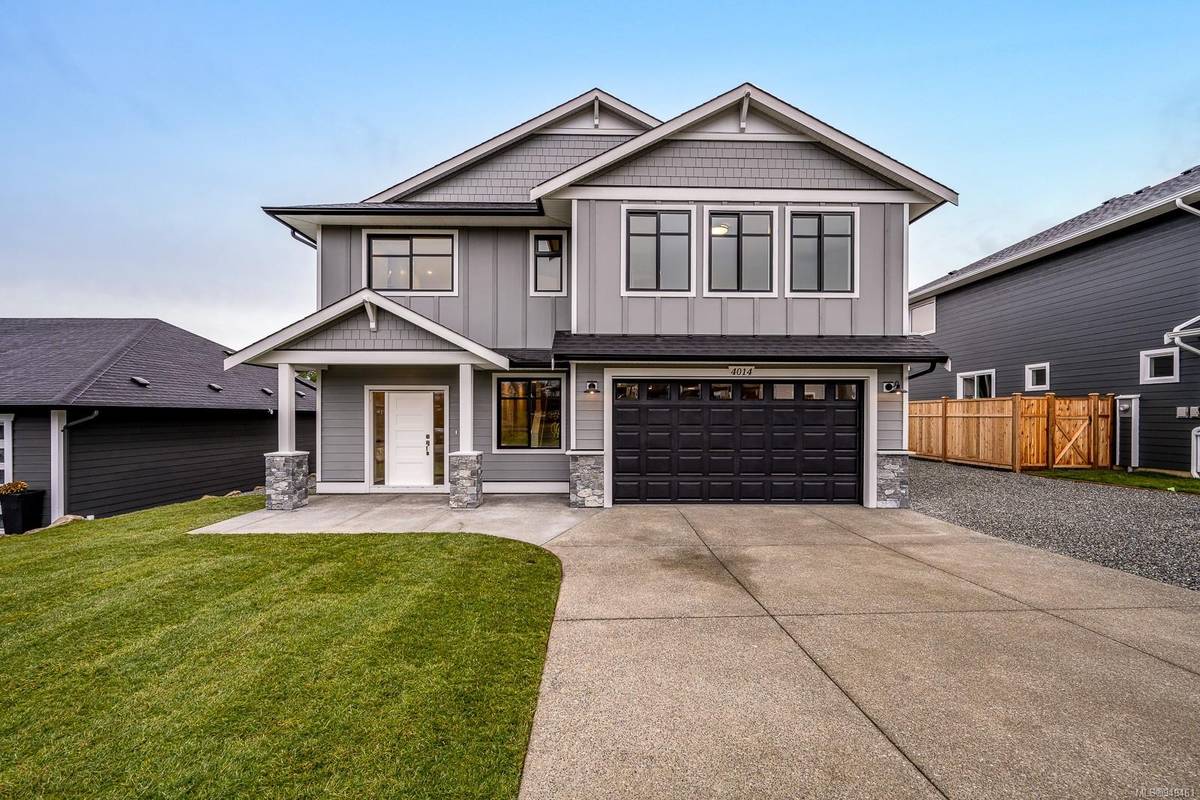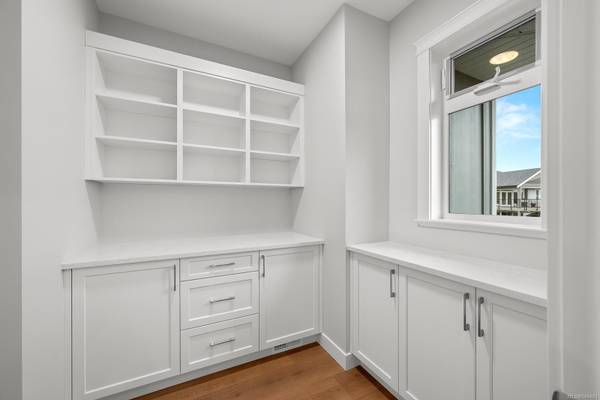$1,129,700
For more information regarding the value of a property, please contact us for a free consultation.
4 Beds
3 Baths
2,632 SqFt
SOLD DATE : 09/26/2024
Key Details
Sold Price $1,129,700
Property Type Single Family Home
Sub Type Single Family Detached
Listing Status Sold
Purchase Type For Sale
Square Footage 2,632 sqft
Price per Sqft $429
MLS Listing ID 949461
Sold Date 09/26/24
Style Ground Level Entry With Main Up
Bedrooms 4
Rental Info Unrestricted
Year Built 2023
Annual Tax Amount $2,110
Tax Year 2023
Lot Size 6,969 Sqft
Acres 0.16
Property Description
The popular "Cortes" plan which has over 2600sq/ft of luxuriously appointed living space with a 4Bdr/3Bth layout. Looking for everything in one home this is it. The main living spaces are on the upstairs floor featuring a great room open plan concept. The kitchen is a dream with stainless appliances, island eating bar and tons of cupboard space along with a large pantry/prep area with built ins. The great room focus wall has an amazing hearth and fireplace to set off the space. You'll also find an incredible master suite with walk in closet and 4pc ensuite with tiled shower. There are two large bedrooms on this level along with the main bath. Downstairs you'll find a huge family room and an additional bedroom and another full bath. Window coverings are included. 55' foot drive thru garage perfect for keeping your toys out of the elements and still leaving room for the second vehicle and maybe your dream shop! Landscaped, fully fenced yard with inground sprinklers round out this package
Location
Province BC
County Courtenay, City Of
Area Cv Courtenay City
Zoning CD 21
Direction West
Rooms
Basement Crawl Space
Main Level Bedrooms 3
Kitchen 1
Interior
Interior Features Closet Organizer, Dining/Living Combo, Eating Area, Soaker Tub
Heating Electric, Heat Pump
Cooling Air Conditioning
Flooring Mixed
Fireplaces Number 1
Fireplaces Type Gas
Fireplace 1
Window Features Insulated Windows,Vinyl Frames
Appliance Dishwasher, Dryer, Oven/Range Gas, Range Hood, Refrigerator, Washer
Laundry In House
Exterior
Utilities Available Cable To Lot, Electricity To Lot, Natural Gas To Lot, Underground Utilities
Roof Type Fibreglass Shingle
Parking Type Attached
Total Parking Spaces 3
Building
Building Description Cement Fibre,Insulation All, Ground Level Entry With Main Up
Faces West
Foundation Poured Concrete
Sewer Sewer Connected
Water Municipal
Additional Building None
Structure Type Cement Fibre,Insulation All
Others
Restrictions Building Scheme,Easement/Right of Way,Restrictive Covenants
Tax ID 031-226-302
Ownership Freehold
Pets Description Aquariums, Birds, Caged Mammals, Cats, Dogs
Read Less Info
Want to know what your home might be worth? Contact us for a FREE valuation!

Our team is ready to help you sell your home for the highest possible price ASAP
Bought with RE/MAX Ocean Pacific Realty (Crtny)








