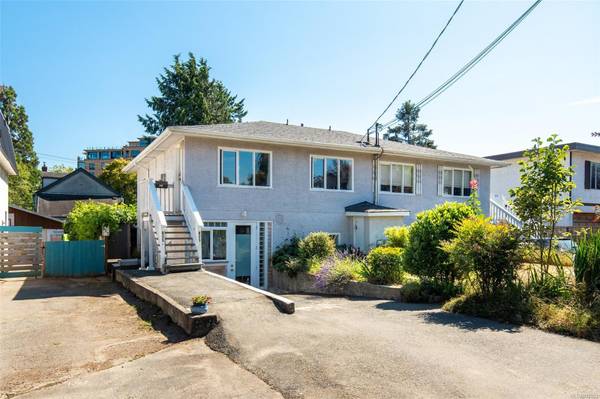$549,500
For more information regarding the value of a property, please contact us for a free consultation.
2 Beds
1 Bath
686 SqFt
SOLD DATE : 09/27/2024
Key Details
Sold Price $549,500
Property Type Townhouse
Sub Type Row/Townhouse
Listing Status Sold
Purchase Type For Sale
Square Footage 686 sqft
Price per Sqft $801
MLS Listing ID 970552
Sold Date 09/27/24
Style Rancher
Bedrooms 2
HOA Fees $93/mo
Rental Info Unrestricted
Year Built 1956
Annual Tax Amount $2,510
Tax Year 2023
Lot Size 871 Sqft
Acres 0.02
Property Description
Fresh and Bright - newly renovated 2 bedroom townhouse with private south-facing yard. Yard for your SOLE use. Quiet tree lined street steps away from the waterfront boardwalk! Parks, tennis courts, rec centre, coffee shops, farmers market, grocery stores, breweries, pubs, and downtown all nearby. Living space looks out over the fully-fenced garden. Modern kitchen with gorgeous maple countertops. It also features a dishwasher, soft close drawers and option for a gas stove. The large bathroom has an oversized soaker tub with jacuzzi bubbles. Stay cosy in the winter with the gas fireplace and extra insulation under the engineered wood floor. Separate laundry space includes a flex room, which can be used as a workspace, office or storage. Other features include the Samsung washer and gas dryer and the Rinnai instant hot water. Pets and bbq ok. Enjoy this garden oasis! Over 1000sqft of outdoor sunny space to grow your garden
Location
Province BC
County Capital Regional District
Area Es Old Esquimalt
Direction North
Rooms
Basement None
Main Level Bedrooms 2
Kitchen 1
Interior
Heating Baseboard
Cooling None
Fireplaces Number 1
Fireplaces Type Gas
Fireplace 1
Laundry In Unit
Exterior
Roof Type Asphalt Shingle
Parking Type Open
Total Parking Spaces 1
Building
Building Description Stucco, Rancher
Faces North
Story 2
Foundation Poured Concrete
Sewer Sewer Connected
Water Municipal
Structure Type Stucco
Others
Tax ID 026-216-493
Ownership Freehold/Strata
Pets Description Cats, Dogs, Number Limit
Read Less Info
Want to know what your home might be worth? Contact us for a FREE valuation!

Our team is ready to help you sell your home for the highest possible price ASAP
Bought with Royal LePage Coast Capital - Chatterton








