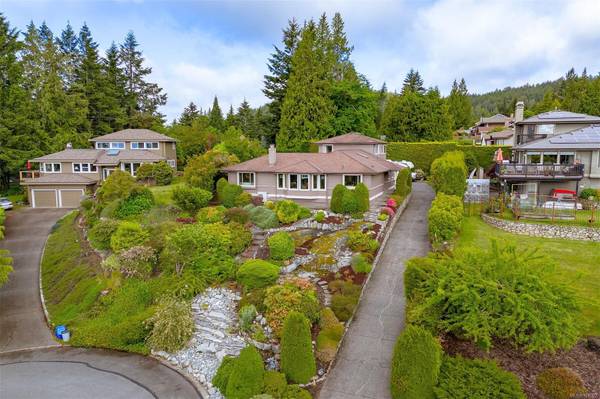$1,440,000
For more information regarding the value of a property, please contact us for a free consultation.
4 Beds
3 Baths
2,593 SqFt
SOLD DATE : 09/27/2024
Key Details
Sold Price $1,440,000
Property Type Single Family Home
Sub Type Single Family Detached
Listing Status Sold
Purchase Type For Sale
Square Footage 2,593 sqft
Price per Sqft $555
MLS Listing ID 961027
Sold Date 09/27/24
Style Main Level Entry with Upper Level(s)
Bedrooms 4
Rental Info Unrestricted
Year Built 1988
Annual Tax Amount $4,067
Tax Year 2023
Lot Size 0.350 Acres
Acres 0.35
Property Description
Situated on the high side of this sought after cul-de-sac in Dean Park Estates fully updated, private sun soaked property provides elevated views to the E W & S exposure in the backyard for year round entertaining. This 2500 sqft family home w/4 BRs 3 full BA’s, a den & office also has a detached studio for the artist or home office. Everything is done here, cooks kitchen w/SS appliances, 5 burner gas cooktop w/hot water spout, quartz countertops & a huge island w/prep sink, an apron sink, even a coffee area. All this opens up to the large open LR/DR, w/vaulted ceilings & natural light. MSTR BR on the main w/5 PC ensuite w/separate soaker tub & tiled shower. Huge double garage w/extra space for workshop + RV/Boat parking in driveway & sep storage shed. Beautifully landscaped, very private front & back yard w/mature perennials make this an easy care property that even comes with a fresh exterior paint job. This extremely well-maintained home is ready for you to pick your moving dates.
Location
Province BC
County Capital Regional District
Area Ns Dean Park
Zoning R1
Direction North
Rooms
Other Rooms Storage Shed
Basement Crawl Space
Main Level Bedrooms 2
Kitchen 1
Interior
Interior Features Breakfast Nook, Dining/Living Combo, Soaker Tub, Storage, Vaulted Ceiling(s)
Heating Baseboard, Electric, Heat Recovery, Wood
Cooling None
Flooring Carpet, Tile, Wood
Fireplaces Number 1
Fireplaces Type Living Room, Wood Burning
Equipment Central Vacuum, Electric Garage Door Opener
Fireplace 1
Window Features Aluminum Frames,Blinds,Screens,Vinyl Frames,Window Coverings
Appliance Air Filter, Dishwasher, F/S/W/D, Range Hood
Laundry In House
Exterior
Exterior Feature Awning(s), Balcony/Deck, Fencing: Partial, Garden, Sprinkler System
Garage Spaces 2.0
Utilities Available Cable Available, Compost, Electricity Available, Garbage, Natural Gas To Lot, Phone Available, Recycling
View Y/N 1
View City, Mountain(s), Valley, Ocean
Roof Type Asphalt Shingle
Handicap Access Accessible Entrance, Ground Level Main Floor, Primary Bedroom on Main
Parking Type Attached, Driveway, Garage Double
Total Parking Spaces 5
Building
Lot Description Cul-de-sac, Irrigation Sprinkler(s), Landscaped, Serviced, Sloping, Southern Exposure
Building Description Frame Wood,Insulation: Ceiling,Insulation: Walls,Stucco, Main Level Entry with Upper Level(s)
Faces North
Foundation Poured Concrete
Sewer Sewer Available
Water Municipal
Structure Type Frame Wood,Insulation: Ceiling,Insulation: Walls,Stucco
Others
Restrictions Building Scheme
Tax ID 008-588-031
Ownership Freehold
Acceptable Financing Purchaser To Finance
Listing Terms Purchaser To Finance
Pets Description Aquariums, Birds, Caged Mammals, Cats, Dogs
Read Less Info
Want to know what your home might be worth? Contact us for a FREE valuation!

Our team is ready to help you sell your home for the highest possible price ASAP
Bought with Macdonald Realty Ltd. (Sid)








