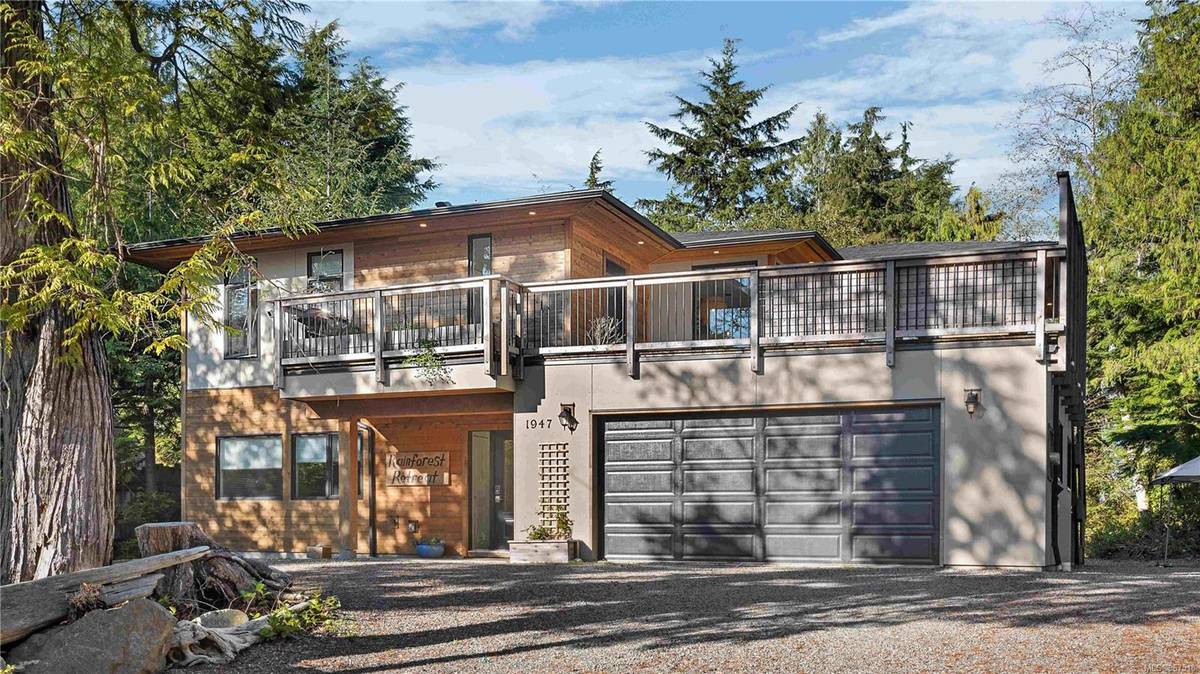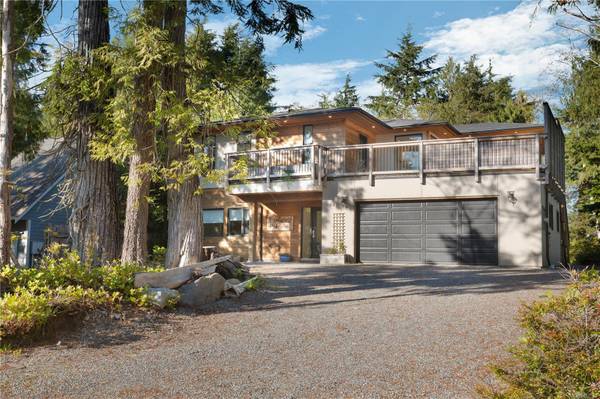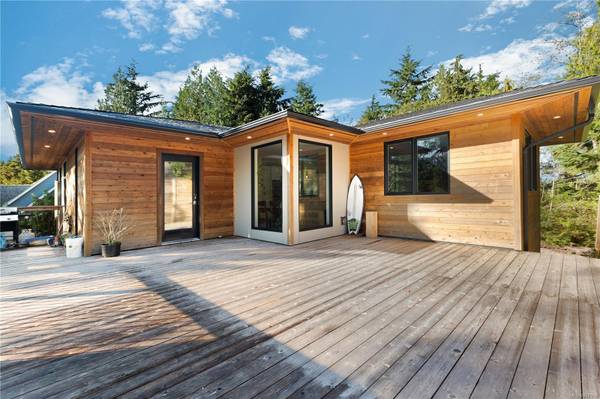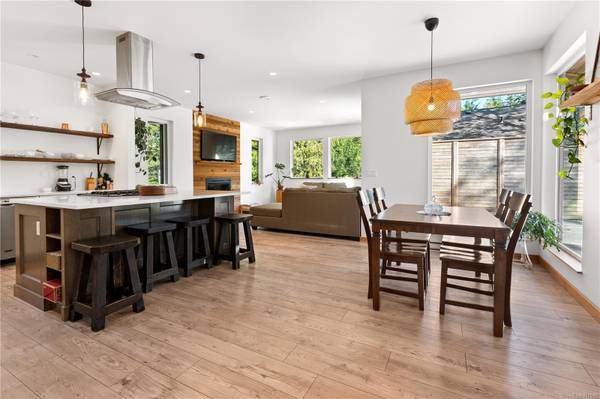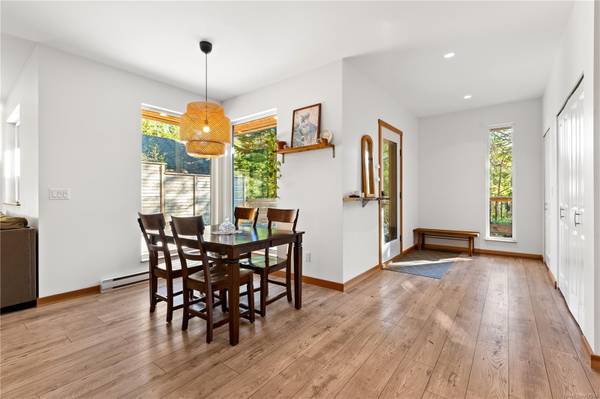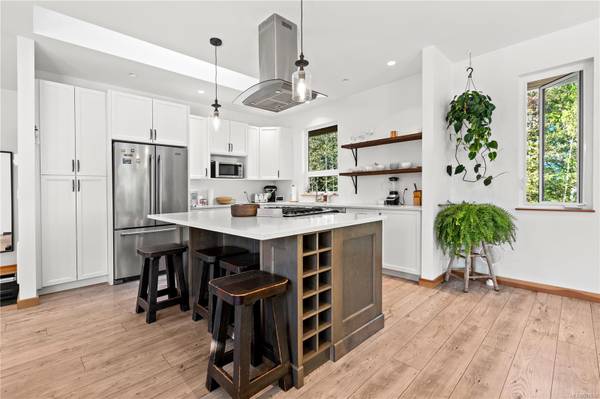$1,137,500
For more information regarding the value of a property, please contact us for a free consultation.
5 Beds
3 Baths
2,418 SqFt
SOLD DATE : 09/30/2024
Key Details
Sold Price $1,137,500
Property Type Single Family Home
Sub Type Single Family Detached
Listing Status Sold
Purchase Type For Sale
Square Footage 2,418 sqft
Price per Sqft $470
Subdivision Deer Park
MLS Listing ID 967518
Sold Date 09/30/24
Style Other
Bedrooms 5
HOA Fees $77/mo
Rental Info Unrestricted
Year Built 2017
Annual Tax Amount $5,145
Tax Year 2023
Lot Size 8,276 Sqft
Acres 0.19
Property Description
Quiet and stunning open-concept home is nestled in a tranquil cul-de-sac in central Ucluelet, this West Coast modern home. Enjoy the upper level's luxurious 2-bed, 1-bath suite with abundant natural light pouring through large windows. Revel in the modern kitchen with quartz countertops and an in-island gas range. Pamper yourself in the custom-tiled double rainfall shower. Step outside onto the expansive 530 sq ft south-facing deck, perfect for relaxation. The lower level has two additional suites. One suite is a 2-bed, 1-bath suite. This suite is fully furnished allowing options. The second suite is a studio suite which is currently being used as an additional guest bedroom to the main home. Plenty of parking for vehicles and even a boat. This is your opportunity to invest wisely in a home that not only offers a comfortable lifestyle but also income-generating potential.
Location
Province BC
County Ucluelet, District Of
Area Pa Ucluelet
Zoning R-1
Direction South
Rooms
Basement None
Main Level Bedrooms 3
Kitchen 2
Interior
Heating Baseboard, Electric
Cooling None
Fireplaces Number 2
Fireplaces Type Electric
Fireplace 1
Laundry In Unit
Exterior
Exterior Feature Balcony/Deck, Fencing: Partial
Roof Type Asphalt Shingle
Total Parking Spaces 5
Building
Building Description Cement Fibre,Vinyl Siding,Wood, Other
Faces South
Foundation Poured Concrete
Sewer Sewer Connected
Water Municipal
Structure Type Cement Fibre,Vinyl Siding,Wood
Others
Tax ID 026-514-834
Ownership Freehold/Strata
Pets Allowed Aquariums, Birds, Caged Mammals, Cats, Dogs
Read Less Info
Want to know what your home might be worth? Contact us for a FREE valuation!

Our team is ready to help you sell your home for the highest possible price ASAP
Bought with Rennie & Associates Realty Ltd.



