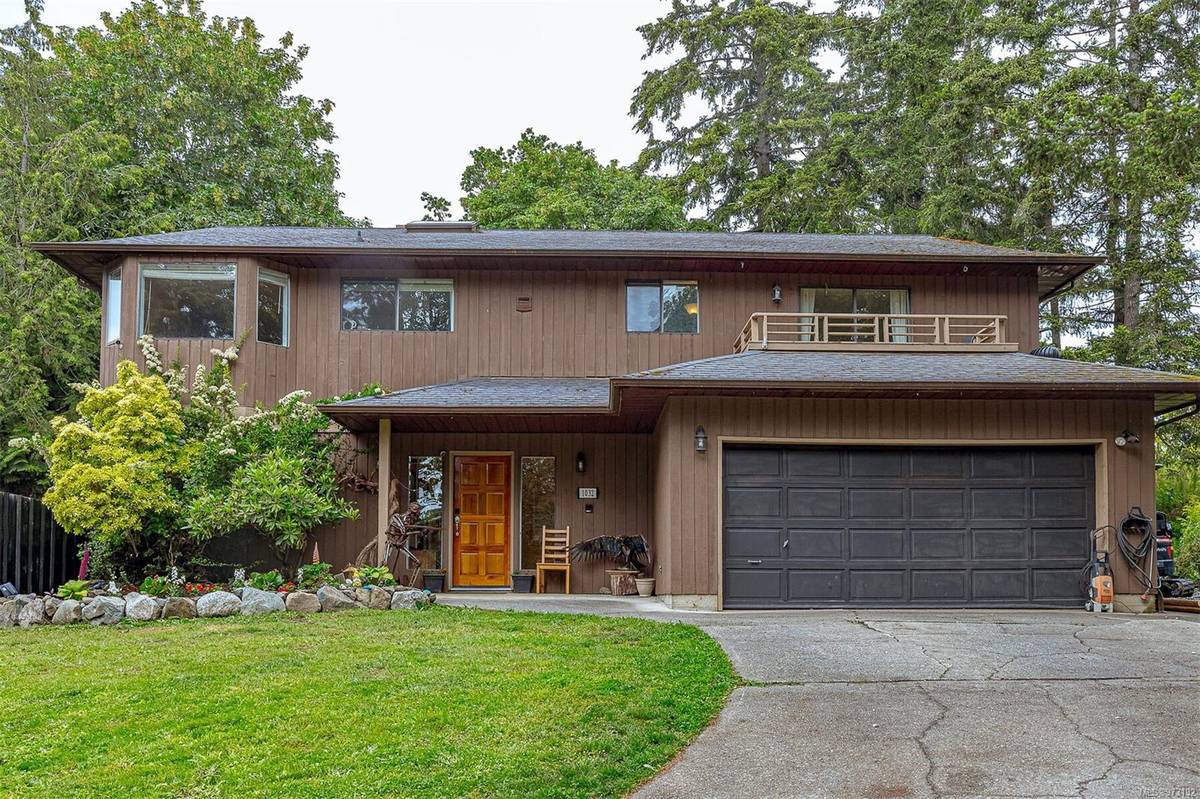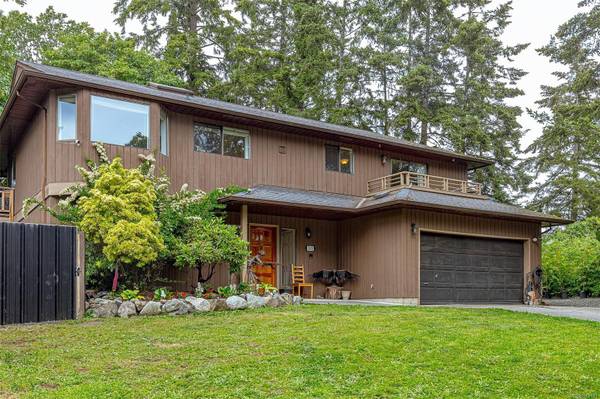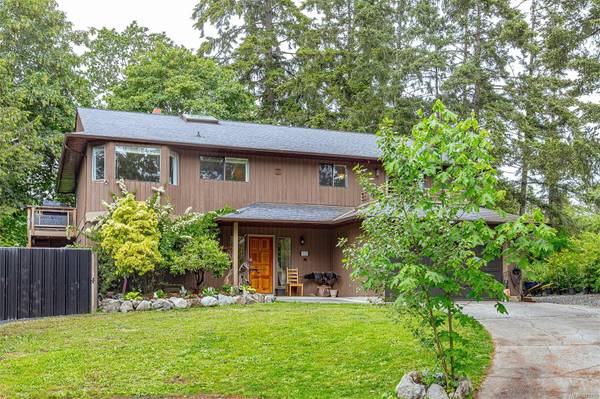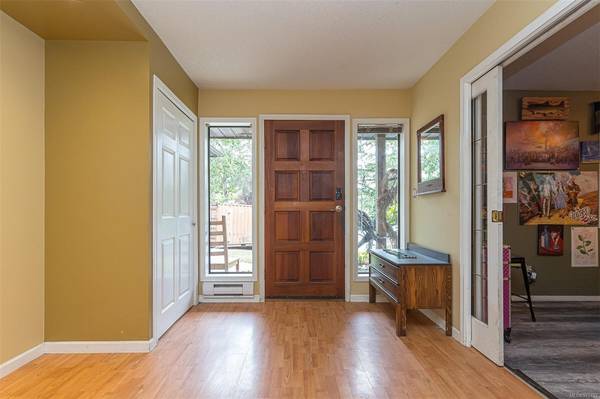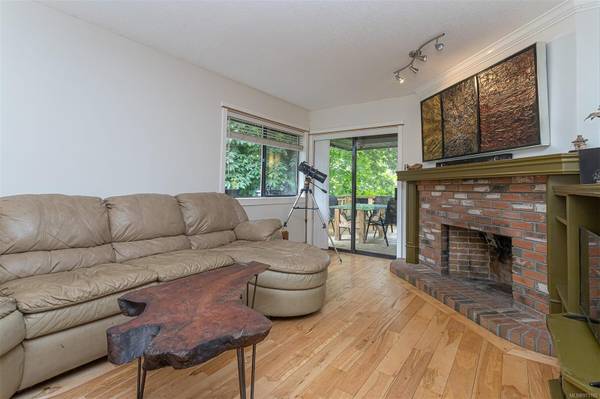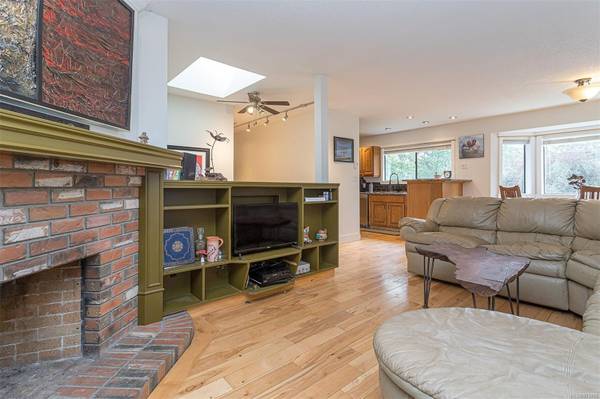$1,112,000
For more information regarding the value of a property, please contact us for a free consultation.
6 Beds
3 Baths
3,107 SqFt
SOLD DATE : 10/01/2024
Key Details
Sold Price $1,112,000
Property Type Single Family Home
Sub Type Single Family Detached
Listing Status Sold
Purchase Type For Sale
Square Footage 3,107 sqft
Price per Sqft $357
MLS Listing ID 973192
Sold Date 10/01/24
Style Ground Level Entry With Main Up
Bedrooms 6
Rental Info Unrestricted
Year Built 1986
Annual Tax Amount $5,588
Tax Year 2024
Lot Size 9,583 Sqft
Acres 0.22
Lot Dimensions 75 ft wide
Property Description
BRENTWOOD BAY 6 BED, 3 BATH FAMILY HOME at the end of a cul-de-sac! With several family/living room areas including an impressive man cave, this home is perfect for a large family. Full height basement with double garage and 3 more beds - bring your ideas to create a fabulous suite.
Upstairs on the main floor there are another 3 generously sized bedrooms including master with ensuite and walk-in closet. Entertain in your spacious kitchen, dining, living and family room areas. Some additional features include newer appliances, 200 amp service, 30 amp RV outlet, rebuilt deck with cedar railings, fire pit and 20 x 20 fenced vegetable garden! Multiple patio and decks for your family's enjoyment, along with fully fenced yard with separate RV parking!
Brentwood Bay is a family oriented community, with great schools, marina, shopping, restaurants and so much more!
Location
Province BC
County Capital Regional District
Area Cs Brentwood Bay
Direction South
Rooms
Other Rooms Storage Shed
Basement Finished, Full, Walk-Out Access, With Windows
Main Level Bedrooms 3
Kitchen 1
Interior
Interior Features Dining/Living Combo, Eating Area, French Doors
Heating Baseboard, Electric, Wood
Cooling None
Flooring Mixed
Fireplaces Number 2
Fireplaces Type Family Room, Recreation Room, Wood Stove
Equipment Electric Garage Door Opener
Fireplace 1
Appliance F/S/W/D
Laundry In House
Exterior
Exterior Feature Balcony, Balcony/Deck, Fencing: Full
Garage Spaces 2.0
Roof Type Fibreglass Shingle
Total Parking Spaces 4
Building
Lot Description Cul-de-sac, Family-Oriented Neighbourhood, Shopping Nearby
Building Description Wood, Ground Level Entry With Main Up
Faces South
Foundation Poured Concrete
Sewer Sewer To Lot
Water Municipal
Structure Type Wood
Others
Tax ID 001-445-413
Ownership Freehold
Acceptable Financing Purchaser To Finance
Listing Terms Purchaser To Finance
Pets Allowed Aquariums, Birds, Caged Mammals, Cats, Dogs
Read Less Info
Want to know what your home might be worth? Contact us for a FREE valuation!

Our team is ready to help you sell your home for the highest possible price ASAP
Bought with Pemberton Holmes Ltd - Sidney



