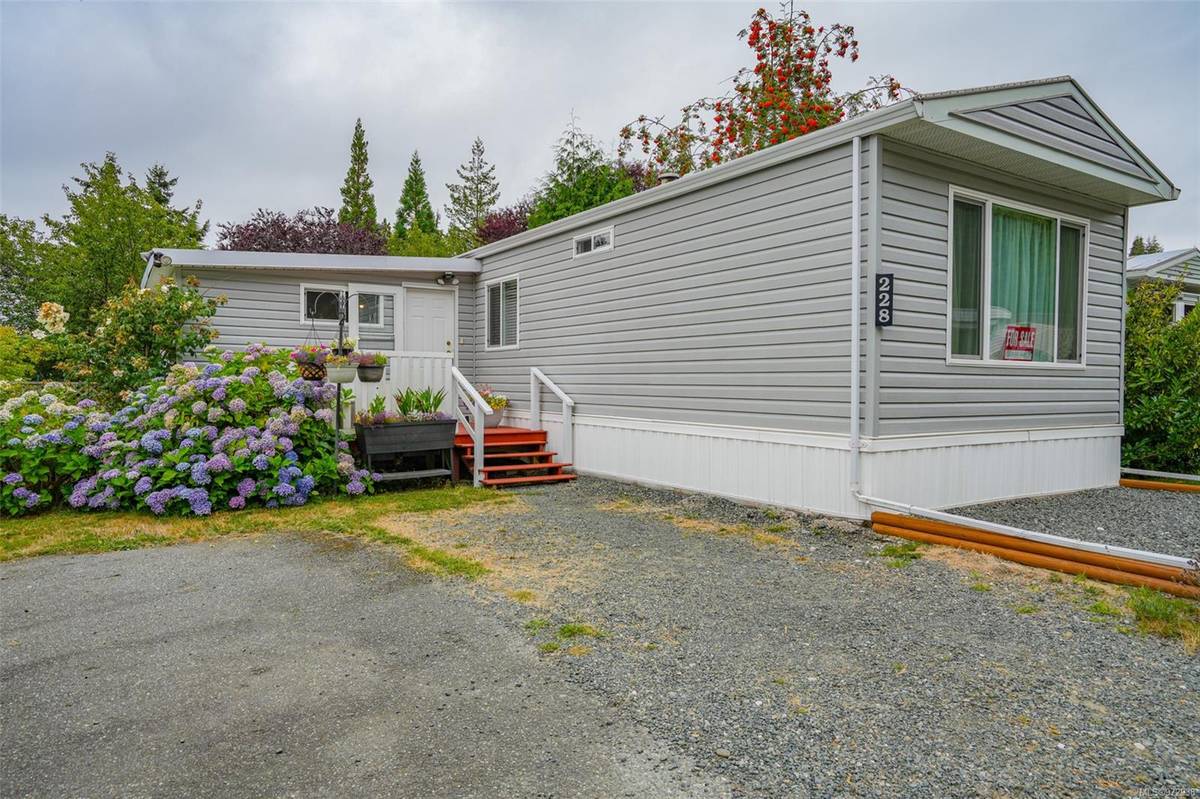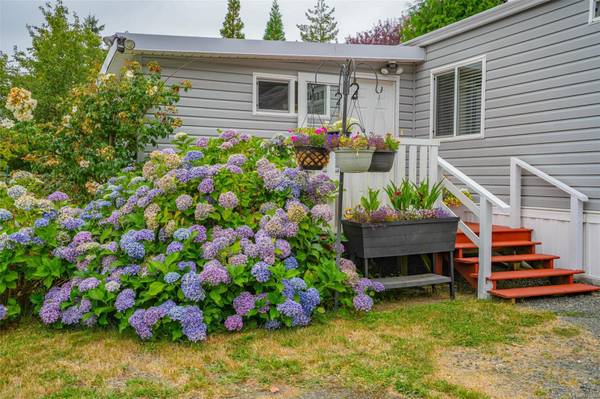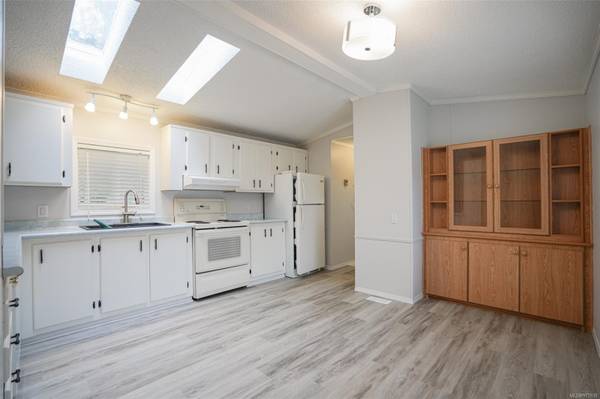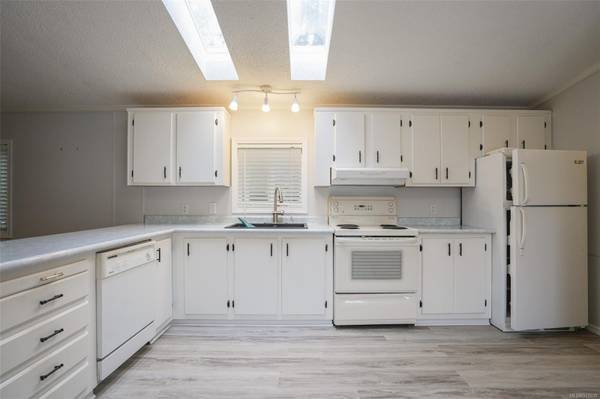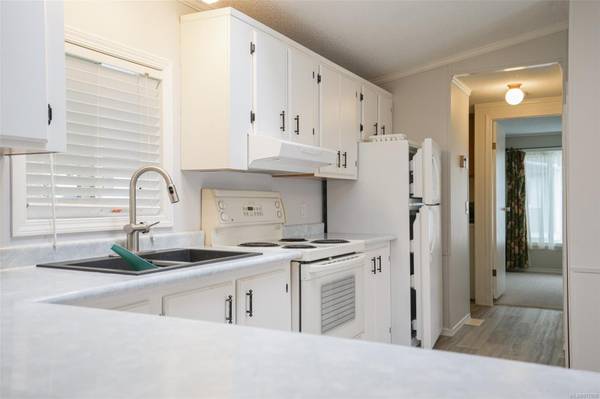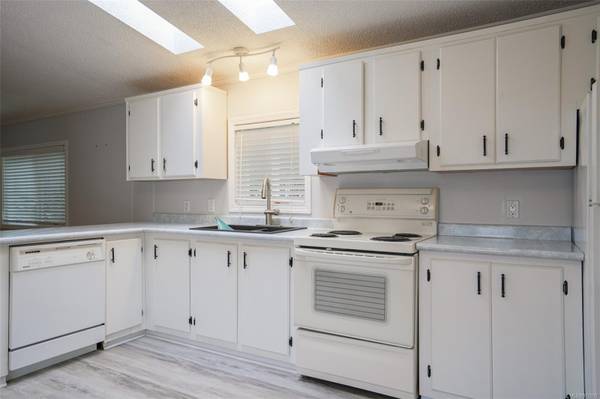$270,000
For more information regarding the value of a property, please contact us for a free consultation.
2 Beds
2 Baths
1,261 SqFt
SOLD DATE : 10/01/2024
Key Details
Sold Price $270,000
Property Type Manufactured Home
Sub Type Manufactured Home
Listing Status Sold
Purchase Type For Sale
Square Footage 1,261 sqft
Price per Sqft $214
Subdivision Schooner Bay Manor Seniors Home Park
MLS Listing ID 972938
Sold Date 10/01/24
Style Rancher
Bedrooms 2
HOA Fees $535/mo
Rental Info No Rentals
Year Built 1990
Annual Tax Amount $984
Tax Year 2024
Property Description
Attention Seniors! 2 bedroom, 2 bath home in popular Schooner Bay Manor Senior's Home Park located in beautiful Nanoose Bay. This home offers a bright spacious kitchen with skylights, plenty of cupboards & built in China cabinet. The Primary bedroom features a walk-in closet & soaker tub in the ensuite. There is a all purpose bonus room; a large enclosed sundeck (20x12); an open back porch with a retractable awning; detached 8 x 12 workshop/shed. The level yard is fully fenced, low maintenance has establish trees and shrubs, lots of room for gardening. Red Gap Center is across the street, grocery, bank, post office, pharmacy and more; Nanoose Bay Community Center is within walking distance and provides many activities for Seniors. Parksville is a 15 minute drive/ Nanaimo is 20 minutes. Golf Course and Marina minutes away. Small Pets allowed with Park approval. All measurements are approximate verify if important. PAD $535/month. Vacant and available for quick possession.
Location
Province BC
County Nanaimo Regional District
Area Pq Nanoose
Direction South
Rooms
Other Rooms Storage Shed
Basement Crawl Space, Not Full Height
Main Level Bedrooms 2
Kitchen 1
Interior
Heating Baseboard, Electric, Heat Pump
Cooling Central Air
Fireplaces Number 1
Fireplaces Type Electric
Fireplace 1
Window Features Vinyl Frames
Laundry In House
Exterior
Exterior Feature Awning(s), Fencing: Full, Garden, Low Maintenance Yard
Roof Type Metal
Total Parking Spaces 2
Building
Building Description Frame Metal,Glass,Insulation: Ceiling,Insulation: Walls,Vinyl Siding, Rancher
Faces South
Foundation Block
Sewer Septic System
Water Municipal
Structure Type Frame Metal,Glass,Insulation: Ceiling,Insulation: Walls,Vinyl Siding
Others
Ownership Pad Rental
Acceptable Financing Must Be Paid Off
Listing Terms Must Be Paid Off
Pets Allowed Aquariums, Birds, Caged Mammals, Cats, Dogs, Number Limit, Size Limit
Read Less Info
Want to know what your home might be worth? Contact us for a FREE valuation!

Our team is ready to help you sell your home for the highest possible price ASAP
Bought with Pemberton Holmes Ltd. (Dun)


