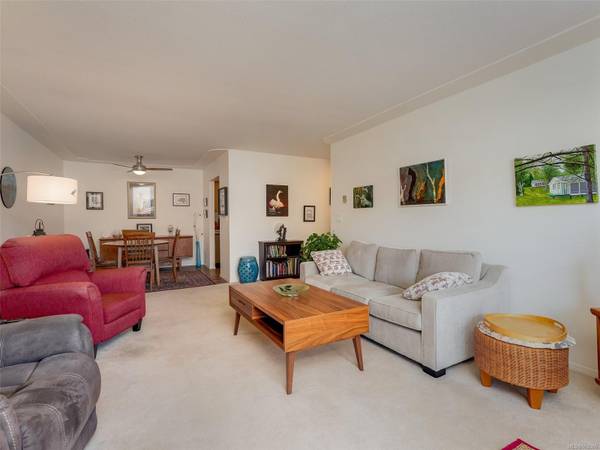$410,000
For more information regarding the value of a property, please contact us for a free consultation.
2 Beds
2 Baths
1,168 SqFt
SOLD DATE : 10/01/2024
Key Details
Sold Price $410,000
Property Type Condo
Sub Type Condo Apartment
Listing Status Sold
Purchase Type For Sale
Square Footage 1,168 sqft
Price per Sqft $351
Subdivision Heatherton
MLS Listing ID 968386
Sold Date 10/01/24
Style Condo
Bedrooms 2
HOA Fees $472/mo
Rental Info Some Rentals
Year Built 1990
Annual Tax Amount $2,620
Tax Year 2024
Lot Size 1,306 Sqft
Acres 0.03
Property Description
Welcome to "The Heatherton," a premier 55+ condominium offering a seamless blend of comfort and accessibility. Embrace the pinnacle of retirement lifestyle in this meticulously cared for 1168 sqft 2 bed, 2 bath residence. Enter into a bright & spacious living space that leads out to your own secluded terrace-a serene sanctuary ideal for savoring tea in the tranquil setting of a quiet no thru street. Large bedrooms include a master suite with an exclusive ensuite, complemented by a freshly updated main bathroom featuring a modern walk-in shower for easy access. Brand new DW & in-unit laundry! Private covered parking & storage unit. The building is equipped with many amenities, security system & controlled entry for peace of mind. Bike storage & mobility scooter charging. In the heart of Duncan, this condo offers easy access to the city's historic center & vibrant Farmers' Market. Adjacent to the tranquil Centennial Park, this is maintenance free living in a prime location!
Location
Province BC
County Duncan, City Of
Area Du West Duncan
Zoning RM4
Direction North
Rooms
Other Rooms Guest Accommodations, Storage Shed
Main Level Bedrooms 2
Kitchen 1
Interior
Interior Features Ceiling Fan(s), Controlled Entry, Dining/Living Combo, Elevator, Storage
Heating Baseboard, Electric
Cooling None
Flooring Carpet, Laminate, Linoleum
Window Features Blinds,Screens,Vinyl Frames
Appliance Dishwasher, F/S/W/D
Laundry In Unit
Exterior
Exterior Feature Balcony/Patio, Wheelchair Access
Carport Spaces 1
Utilities Available Garbage, Recycling
Amenities Available Bike Storage, Common Area, Elevator(s), Fitness Centre, Guest Suite, Meeting Room, Secured Entry, Security System, Storage Unit, Workshop Area
Roof Type Asphalt Shingle
Handicap Access Wheelchair Friendly
Parking Type Carport, Guest
Total Parking Spaces 1
Building
Lot Description Adult-Oriented Neighbourhood, Central Location, Landscaped, No Through Road, Quiet Area, Recreation Nearby, Shopping Nearby, Southern Exposure
Building Description Stucco, Condo
Faces North
Story 4
Foundation Poured Concrete
Sewer Sewer Connected
Water Municipal
Structure Type Stucco
Others
HOA Fee Include Garbage Removal,Insurance,Maintenance Grounds,Property Management,Recycling,Sewer,Water
Tax ID 016-565-886
Ownership Freehold/Strata
Pets Description Birds, Cats, Number Limit
Read Less Info
Want to know what your home might be worth? Contact us for a FREE valuation!

Our team is ready to help you sell your home for the highest possible price ASAP
Bought with Royal LePage Duncan Realty








