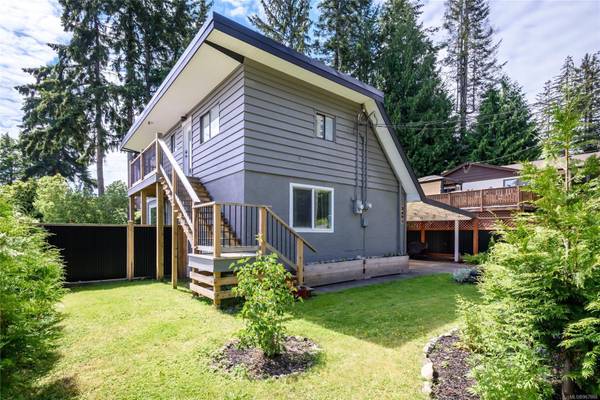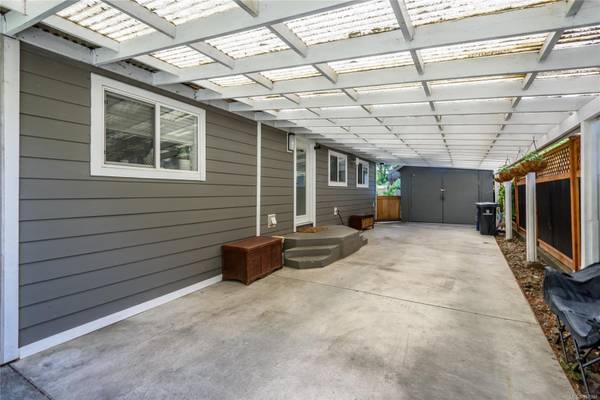$749,900
For more information regarding the value of a property, please contact us for a free consultation.
3 Beds
2 Baths
1,425 SqFt
SOLD DATE : 10/03/2024
Key Details
Sold Price $749,900
Property Type Single Family Home
Sub Type Single Family Detached
Listing Status Sold
Purchase Type For Sale
Square Footage 1,425 sqft
Price per Sqft $526
MLS Listing ID 967988
Sold Date 10/03/24
Style Duplex Up/Down
Bedrooms 3
Rental Info Unrestricted
Year Built 1951
Annual Tax Amount $4,650
Tax Year 2023
Lot Size 5,227 Sqft
Acres 0.12
Property Description
Completely renovated home with legal suite on the upper level with some ocean views. Bright, modern, private. When you step through your French doors to your new deck, you will enjoy overlooking your meticulously landscaped, fully fenced garden with fruit trees and new garden beds. The location is second to none. Grab your kayak or paddleboard down the street to the ocean or walk through one of the best walking trails in Comox Valley. Millard Park is across the street and you can even walk to shops. The renovation includes drywall and insulation, a new torch on roof, new electrical wiring, new luxury vinyl plank floors, new kitchens with quartz countertops, new bathrooms, new skylights, new exterior and interior paint, and a new fireplace. Ask your realtor for a complete list.
On the main floor, you will find a 2 bed 1 bath unit, the upper floor contains a 1 bed 1 bath suite with separate access and a balcony with a view of the ocean.
Spacious, covered driveway and renovated garage.
Location
Province BC
County Courtenay, City Of
Area Cv Courtenay City
Direction Northeast
Rooms
Other Rooms Workshop
Basement Not Full Height, Partial, Unfinished
Main Level Bedrooms 2
Kitchen 2
Interior
Interior Features French Doors, Workshop
Heating Baseboard, Electric
Cooling None
Flooring Vinyl
Equipment Sump Pump
Appliance F/S/W/D
Laundry In Unit
Exterior
Exterior Feature Balcony, Balcony/Deck, Fenced, Garden
Garage Spaces 1.0
Carport Spaces 2
Utilities Available Garbage, Recycling
View Y/N 1
View Ocean
Roof Type Asphalt Shingle,Asphalt Torch On
Parking Type Carport Double, Detached, Driveway, Garage
Total Parking Spaces 3
Building
Lot Description Easy Access, Landscaped, Private, Recreation Nearby, Shopping Nearby
Building Description Frame Wood,Insulation: Ceiling,Insulation: Walls,Wood, Duplex Up/Down
Faces Northeast
Foundation Block, Other
Sewer Septic System
Water Municipal
Structure Type Frame Wood,Insulation: Ceiling,Insulation: Walls,Wood
Others
Tax ID 000-822-396
Ownership Freehold
Pets Description Aquariums, Birds, Caged Mammals, Cats, Dogs
Read Less Info
Want to know what your home might be worth? Contact us for a FREE valuation!

Our team is ready to help you sell your home for the highest possible price ASAP
Bought with eXp Realty








