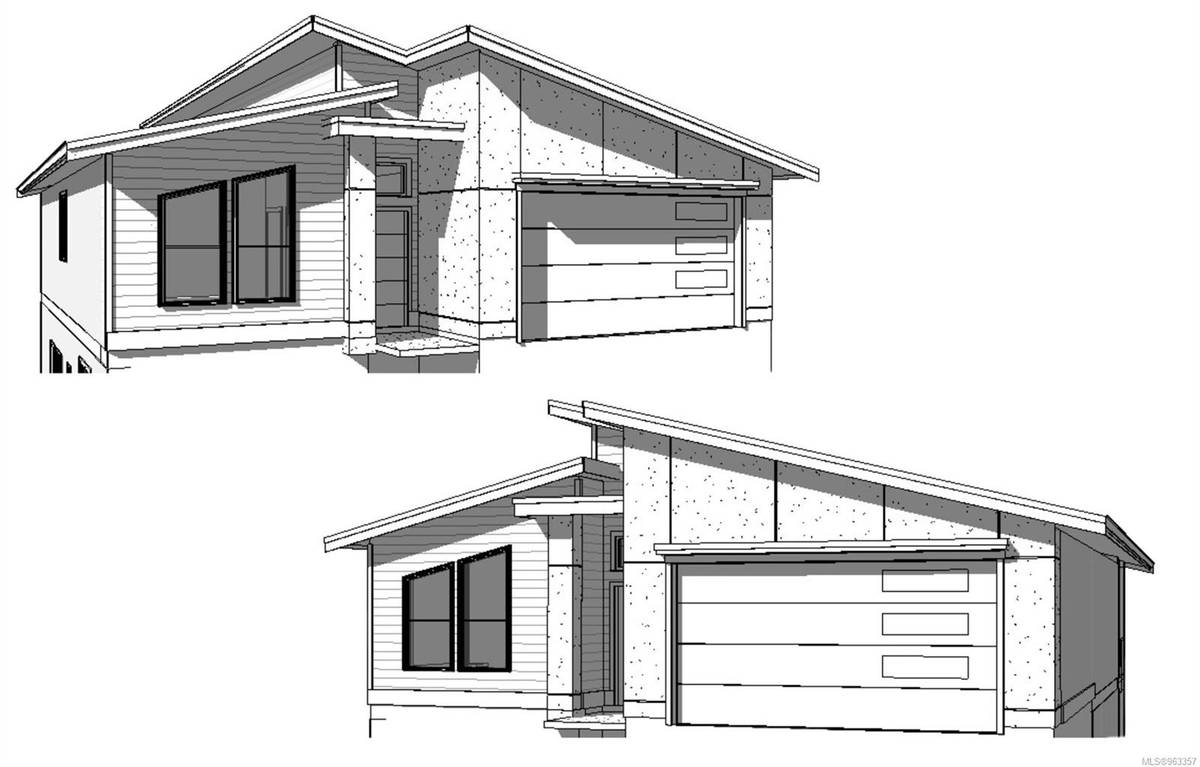$1,099,000
For more information regarding the value of a property, please contact us for a free consultation.
2 Beds
2 Baths
1,343 SqFt
SOLD DATE : 10/04/2024
Key Details
Sold Price $1,099,000
Property Type Single Family Home
Sub Type Single Family Detached
Listing Status Sold
Purchase Type For Sale
Square Footage 1,343 sqft
Price per Sqft $818
MLS Listing ID 963357
Sold Date 10/04/24
Style Main Level Entry with Lower Level(s)
Bedrooms 2
Rental Info Unrestricted
Year Built 2024
Tax Year 2024
Lot Size 7,840 Sqft
Acres 0.18
Property Description
Experience contemporary living in this beautiful home built by Elmworth Construction. Enjoy stunning views of Quamichan Lake from this airy & bright space thoughtfully designed w/ your comfort in mind. The main level features a spacious kitchen w/ custom cabinetry & quartz countertops, perfect for entertaining guests. You'll love the open living area with fireplace & double French doors that lead to an all-seasons covered deck. The primary bedroom is a true oasis, complete w/double sinks, custom tile shower, soaker tub & walk-in closet. A guest bedroom,2pc bath & laundry-mudroom complete the main floor. Offering an additional 1763sqft, the lower floor remains unfinished w/rough-ins for 2 bathrooms, laundry, & more. Whether you envision a suite, extra bedrooms, home gym, or spacious entertainment area, this space has endless options. With an oversized double garage that has room for 2 cars & storage. Note: Room measurements are subject to change at the builder's discretion. Price + GST.
Location
Province BC
County North Cowichan, Municipality Of
Area Du East Duncan
Zoning CD18
Direction East
Rooms
Basement Full, Unfinished, Walk-Out Access, With Windows
Main Level Bedrooms 2
Kitchen 1
Interior
Interior Features Soaker Tub
Heating Electric, Heat Pump
Cooling HVAC
Flooring Hardwood
Fireplaces Number 1
Fireplaces Type Electric, Living Room
Fireplace 1
Appliance Dishwasher, Oven/Range Electric, Range Hood, Refrigerator
Laundry In House
Exterior
Exterior Feature Balcony/Deck, Balcony/Patio, Low Maintenance Yard, Sprinkler System
Garage Spaces 2.0
View Y/N 1
View Mountain(s), Valley, Lake
Roof Type Fibreglass Shingle
Handicap Access Ground Level Main Floor, Primary Bedroom on Main
Parking Type Garage Double
Total Parking Spaces 4
Building
Lot Description Curb & Gutter, Irrigation Sprinkler(s), Landscaped, Marina Nearby, Quiet Area, Recreation Nearby
Building Description Cement Fibre,Frame Wood,Insulation All, Main Level Entry with Lower Level(s)
Faces East
Foundation Poured Concrete
Sewer Sewer Connected
Water Municipal
Structure Type Cement Fibre,Frame Wood,Insulation All
Others
Restrictions Building Scheme
Tax ID 031-866-123
Ownership Freehold
Pets Description Aquariums, Birds, Caged Mammals, Cats, Dogs
Read Less Info
Want to know what your home might be worth? Contact us for a FREE valuation!

Our team is ready to help you sell your home for the highest possible price ASAP
Bought with DFH Real Estate Ltd.








