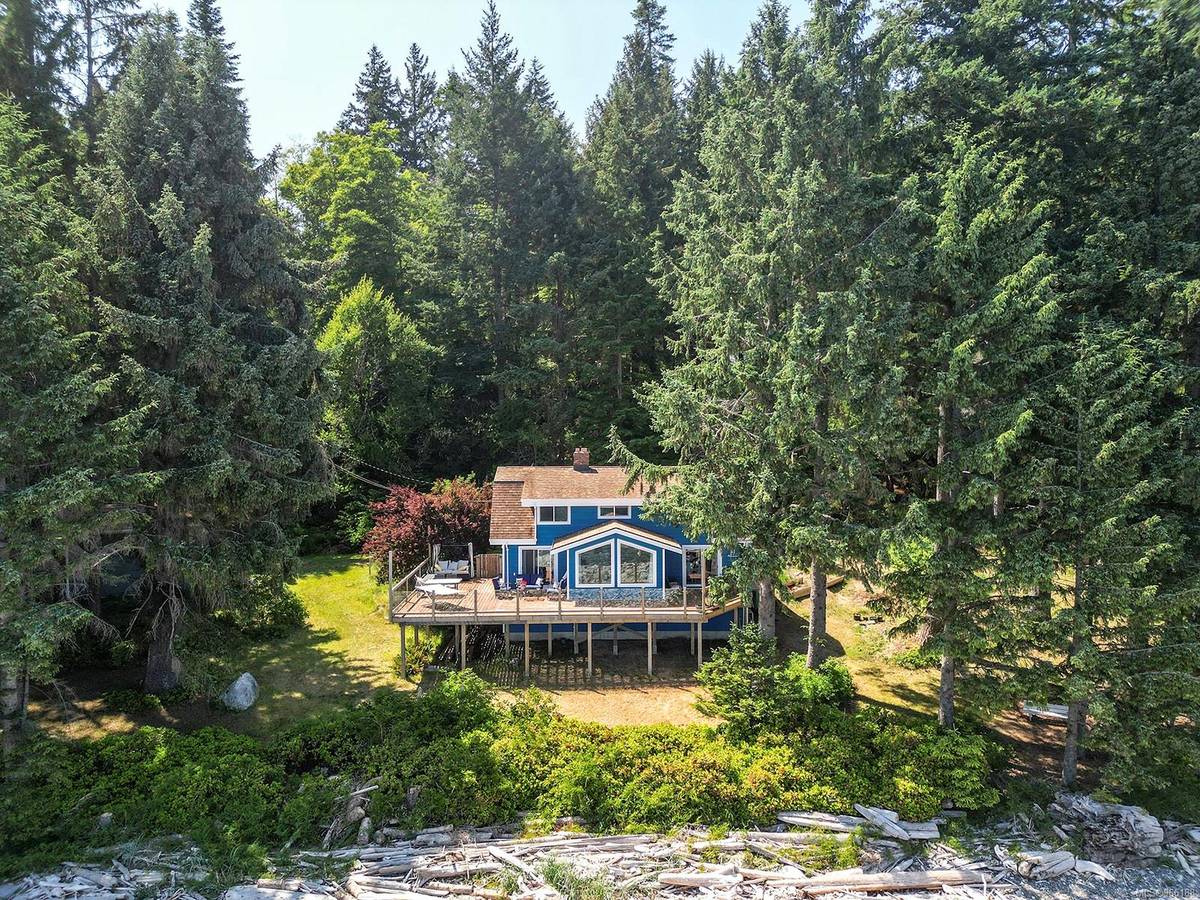$1,380,000
For more information regarding the value of a property, please contact us for a free consultation.
7 Beds
5 Baths
3,250 SqFt
SOLD DATE : 10/07/2024
Key Details
Sold Price $1,380,000
Property Type Single Family Home
Sub Type Single Family Detached
Listing Status Sold
Purchase Type For Sale
Square Footage 3,250 sqft
Price per Sqft $424
MLS Listing ID 966188
Sold Date 10/07/24
Style Main Level Entry with Lower/Upper Lvl(s)
Bedrooms 7
Rental Info Unrestricted
Year Built 1986
Annual Tax Amount $6,073
Tax Year 2023
Lot Size 5.210 Acres
Acres 5.21
Property Description
Fabulous panoramic waterfront home on the East side of Quadra Island, located off a quiet street, mins to Rebecca Spit & Heriot Bay, w/ second home & its own ocean views. Perfectly situated on over 5.2 acres of forested shoreline, this stunning 4 bed 3 bath home boasts a 1100 sqft deck to enjoy picturesque sun & moon rises over the Sutil Channel to the Coastal Mtns beyond. With approx. 340 ft of pristine walk-on waterfront, launch your kayaks or canoes, or to just sit & take in the marine life activity. You will love the ceilings, open modern floor plan & many updates. All 4 bedrooms overlook your private beach & gorgeous ocean views. The recently renovated & vacant cabin has 3 beds/2 baths, a large outdoor area, perfect for guests, multi-generational living, or as a mortgage helper. The detached double garage has a 527 sqft loft area. Quadra has gorgeous freshwater lakes, hiking trails, and a friendly small island vibe you'll love! This fabulous home is well below the assessed value.
Location
Province BC
County Sayward, Village Of
Area Isl Quadra Island
Zoning RU-1
Direction West
Rooms
Other Rooms Guest Accommodations, Workshop
Basement Full, Unfinished
Main Level Bedrooms 1
Kitchen 2
Interior
Interior Features Dining/Living Combo, Storage, Vaulted Ceiling(s), Workshop
Heating Baseboard, Electric, Wood
Cooling Wall Unit(s)
Flooring Laminate
Fireplaces Number 2
Fireplaces Type Wood Stove
Fireplace 1
Laundry In House
Exterior
Exterior Feature Balcony/Deck, Fencing: Partial, Low Maintenance Yard
Garage Spaces 2.0
Waterfront 1
Waterfront Description Ocean
View Y/N 1
View Mountain(s), Ocean
Roof Type Shake
Handicap Access Ground Level Main Floor, Primary Bedroom on Main
Parking Type Detached, Garage Double, RV Access/Parking
Total Parking Spaces 6
Building
Lot Description Acreage, Marina Nearby, Park Setting, Private, Recreation Nearby, Rural Setting, Southern Exposure
Building Description Frame Metal,Wood, Main Level Entry with Lower/Upper Lvl(s)
Faces West
Foundation Poured Concrete
Sewer Septic System
Water Well: Drilled
Architectural Style Character
Additional Building Exists
Structure Type Frame Metal,Wood
Others
Restrictions ALR: No,Building Scheme,Easement/Right of Way,Restrictive Covenants
Tax ID 000-064-963
Ownership Freehold
Pets Description Aquariums, Birds, Caged Mammals, Cats, Dogs
Read Less Info
Want to know what your home might be worth? Contact us for a FREE valuation!

Our team is ready to help you sell your home for the highest possible price ASAP
Bought with Engel & Volkers Vancouver Island North








