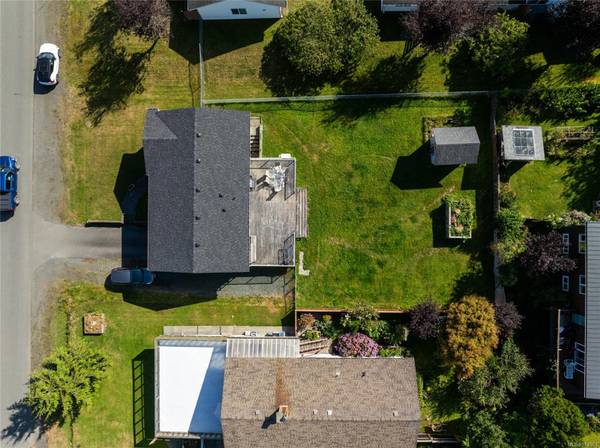$470,000
For more information regarding the value of a property, please contact us for a free consultation.
3 Beds
2 Baths
2,085 SqFt
SOLD DATE : 10/10/2024
Key Details
Sold Price $470,000
Property Type Single Family Home
Sub Type Single Family Detached
Listing Status Sold
Purchase Type For Sale
Square Footage 2,085 sqft
Price per Sqft $225
MLS Listing ID 974361
Sold Date 10/10/24
Style Split Entry
Bedrooms 3
Rental Info Unrestricted
Year Built 1971
Annual Tax Amount $2,994
Tax Year 2022
Lot Size 9,147 Sqft
Acres 0.21
Property Description
This well maintained 3-bedroom, 2-bathroom split-entry home boasts numerous recent upgrades. Highlights include a new roof, gutters, and heat pump (all in 2024), a fully updated kitchen with stainless appliances, and vinyl floor throughout the upstairs! The spacious 34x16 deck off the kitchen overlooks a oversized, fully fenced sunny backyard with lots of room for your children or pets to play. The basement has been converted into a Batchelor in-law suite with shared laundry and private entry. Ample dry storage/workshop space under the deck and in the carport. Located centrally, and is walking distance to all town amenities, schools and the sea wall! Perfect starter or investment home with dual income potential!
Location
Province BC
County Port Hardy, District Of
Area Ni Port Hardy
Zoning R2
Direction East
Rooms
Basement Finished, Full
Main Level Bedrooms 3
Kitchen 2
Interior
Heating Heat Pump
Cooling Air Conditioning
Flooring Mixed
Window Features Vinyl Frames
Appliance Dishwasher, F/S/W/D, Microwave
Laundry In House
Exterior
Exterior Feature Garden
Carport Spaces 1
Utilities Available Cable To Lot, Electricity To Lot, Garbage
View Y/N 1
View Ocean
Roof Type Fibreglass Shingle
Parking Type Carport, Driveway, On Street, RV Access/Parking
Total Parking Spaces 3
Building
Lot Description Central Location, Marina Nearby
Building Description Insulation: Ceiling,Insulation: Walls,Wood, Split Entry
Faces East
Foundation Slab
Sewer Sewer To Lot
Water Municipal
Structure Type Insulation: Ceiling,Insulation: Walls,Wood
Others
Tax ID 003-421-724
Ownership Freehold
Pets Description Aquariums, Birds, Caged Mammals, Cats, Dogs
Read Less Info
Want to know what your home might be worth? Contact us for a FREE valuation!

Our team is ready to help you sell your home for the highest possible price ASAP
Bought with Coldwell Banker Oceanside Real Estate








