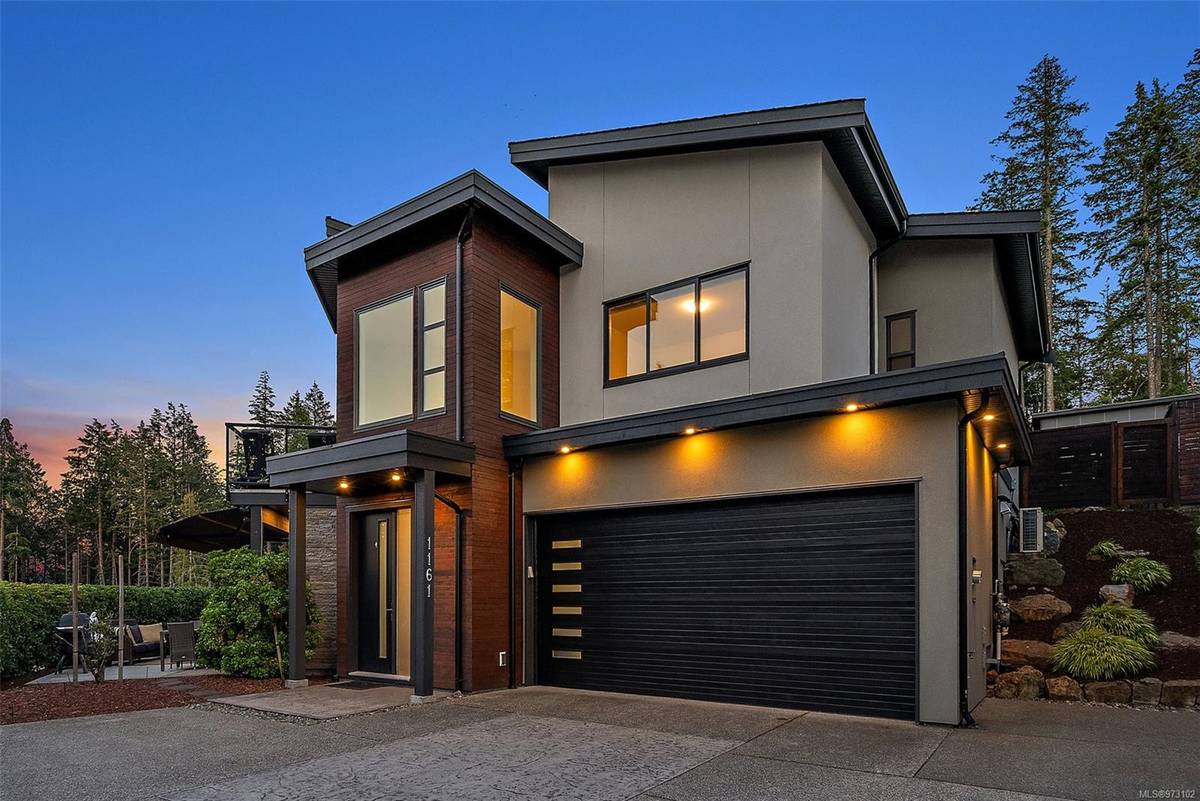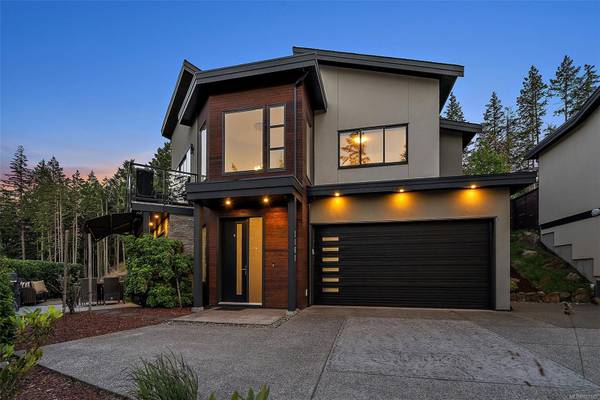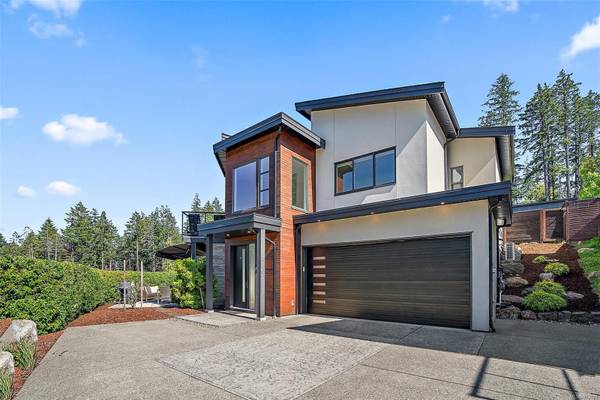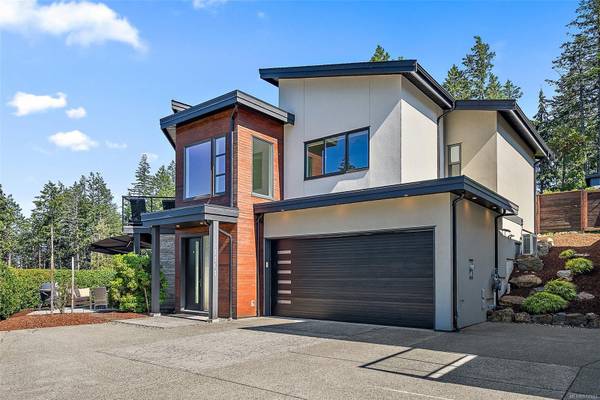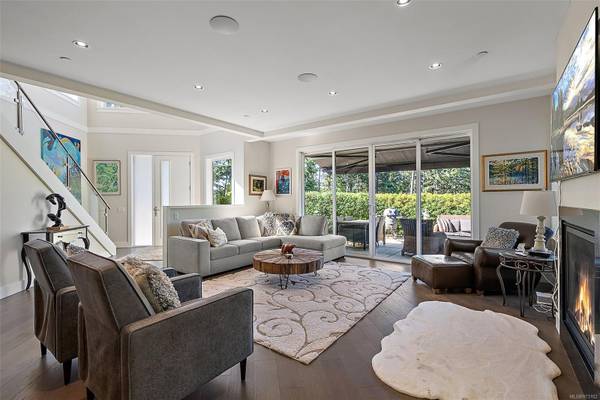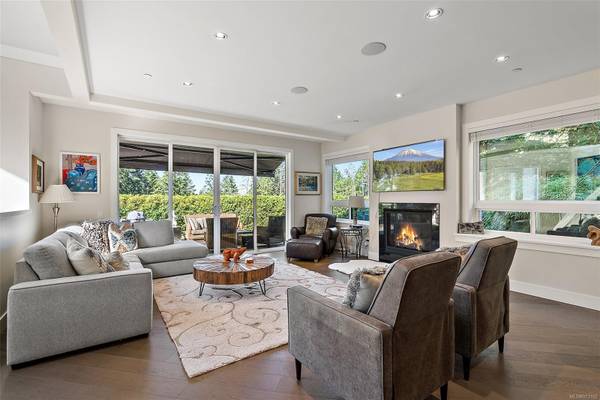$1,100,000
For more information regarding the value of a property, please contact us for a free consultation.
3 Beds
3 Baths
2,097 SqFt
SOLD DATE : 10/10/2024
Key Details
Sold Price $1,100,000
Property Type Single Family Home
Sub Type Single Family Detached
Listing Status Sold
Purchase Type For Sale
Square Footage 2,097 sqft
Price per Sqft $524
MLS Listing ID 973102
Sold Date 10/10/24
Style Main Level Entry with Upper Level(s)
Bedrooms 3
HOA Fees $151/mo
Rental Info Some Rentals
Year Built 2017
Annual Tax Amount $4,452
Tax Year 2023
Lot Size 5,662 Sqft
Acres 0.13
Property Description
Discover the epitome of luxury living in the heart of Bear Mountain with this stunning 3-bedroom, 3-bathroom home. Spanning 2097 square feet, the residence boasts hardwood flooring and quartz countertops, creating a seamless blend of elegance and functionality. Natural light floods the interior, highlighting the spacious layout and enhancing the seamless transition between indoor and outdoor living spaces. A heat pump ensures year-round comfort, while the luxurious primary bedroom offers a tranquil retreat with its own ensuite bathroom. Located in a coveted community known for its scenic beauty and amenities, this home provides a rare opportunity to experience sophisticated living at its finest
Location
Province BC
County Capital Regional District
Area Hi Bear Mountain
Zoning SFD
Direction Northwest
Rooms
Basement None
Kitchen 1
Interior
Interior Features Cathedral Entry, Closet Organizer, Dining/Living Combo, Eating Area, Soaker Tub, Vaulted Ceiling(s)
Heating Electric, Heat Pump, Natural Gas, Radiant Floor
Cooling Air Conditioning
Flooring Carpet, Tile, Wood
Fireplaces Number 2
Fireplaces Type Gas, Living Room
Equipment Central Vacuum Roughed-In, Electric Garage Door Opener
Fireplace 1
Window Features Insulated Windows,Screens,Skylight(s),Vinyl Frames
Appliance Dishwasher, Oven/Range Electric, Range Hood, Refrigerator
Laundry In House
Exterior
Exterior Feature Balcony/Patio, Fencing: Partial, Sprinkler System
Garage Spaces 2.0
Utilities Available Natural Gas To Lot
Amenities Available Private Drive/Road, Street Lighting
View Y/N 1
View Mountain(s), Valley
Roof Type Asphalt Torch On,Fibreglass Shingle
Handicap Access Ground Level Main Floor, No Step Entrance
Total Parking Spaces 4
Building
Lot Description Cul-de-sac, Level, Near Golf Course, Pie Shaped Lot, Private, Wooded Lot
Building Description Frame Wood,Insulation: Ceiling,Insulation: Walls,Stone,Stucco,Wood, Main Level Entry with Upper Level(s)
Faces Northwest
Foundation Poured Concrete
Sewer Sewer Connected
Water Municipal
Architectural Style West Coast
Structure Type Frame Wood,Insulation: Ceiling,Insulation: Walls,Stone,Stucco,Wood
Others
HOA Fee Include Sewer
Restrictions ALR: No,Building Scheme
Tax ID 029-738-971
Ownership Freehold/Strata
Pets Allowed Aquariums, Birds, Caged Mammals, Cats, Dogs, Number Limit
Read Less Info
Want to know what your home might be worth? Contact us for a FREE valuation!

Our team is ready to help you sell your home for the highest possible price ASAP
Bought with Macdonald Realty Victoria



