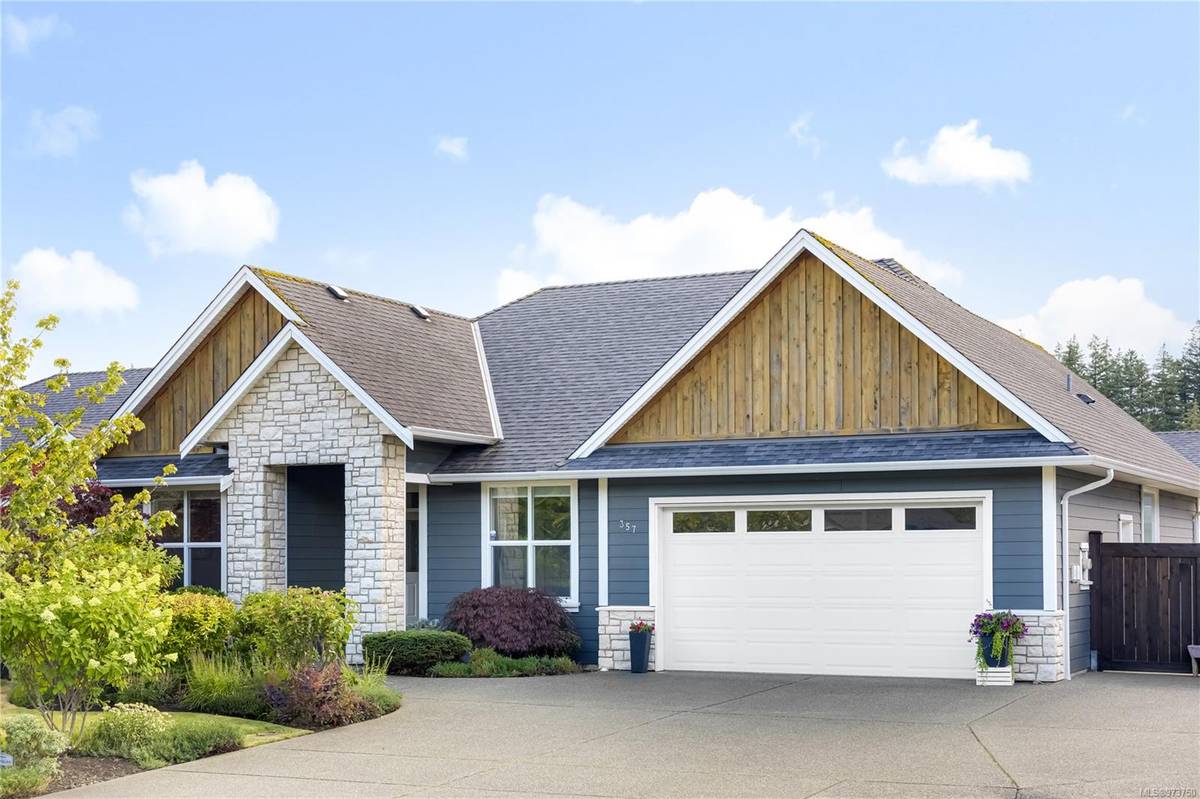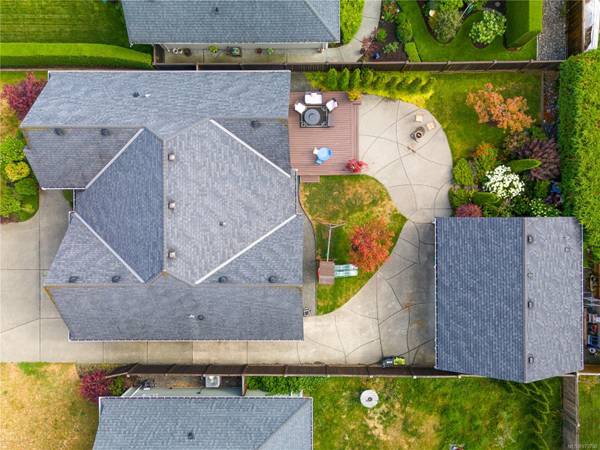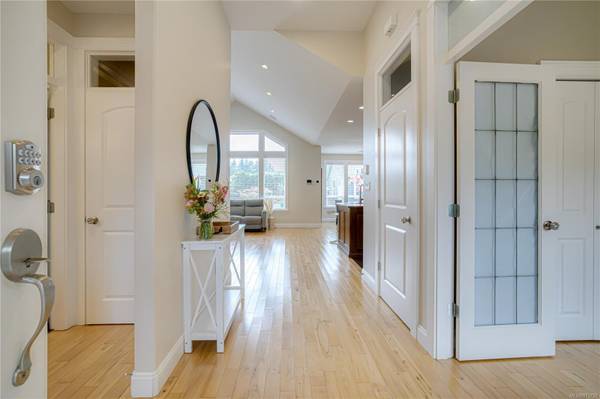$875,000
For more information regarding the value of a property, please contact us for a free consultation.
3 Beds
3 Baths
1,644 SqFt
SOLD DATE : 10/11/2024
Key Details
Sold Price $875,000
Property Type Single Family Home
Sub Type Single Family Detached
Listing Status Sold
Purchase Type For Sale
Square Footage 1,644 sqft
Price per Sqft $532
MLS Listing ID 973750
Sold Date 10/11/24
Style Rancher
Bedrooms 3
Rental Info Unrestricted
Year Built 2012
Annual Tax Amount $5,687
Tax Year 2022
Lot Size 8,276 Sqft
Acres 0.19
Property Description
Are you in search of a rancher with a shop? Discover 357 Legacy Drive, situated in a family-friendly community surrounded by trails, duck ponds, and horses in the up-and-coming Campbell River west neighborhood. This charming 3-bedroom, 2.5 bathroom rancher boasts impressive curb appeal with a grand entrance and an impressive 24x28 detached shop. Inside, you'll find an open concept layout with vaulted ceilings, abundant natural light, Maple hardwood floors, with heated tile in the kitchen and bathrooms. Book a viewing today !
Location
Province BC
County Campbell River, City Of
Area Cr Campbell River West
Direction See Remarks
Rooms
Other Rooms Workshop
Basement Crawl Space
Main Level Bedrooms 3
Kitchen 1
Interior
Heating Electric, Heat Pump
Cooling Air Conditioning
Flooring Hardwood, Mixed, Tile
Fireplaces Number 1
Fireplaces Type Gas, Living Room
Equipment Central Vacuum, Security System
Fireplace 1
Window Features Window Coverings
Appliance F/S/W/D, Microwave
Laundry In House
Exterior
Exterior Feature Balcony/Patio, Fenced, Garden, Security System
Garage Spaces 1.0
Utilities Available Electricity To Lot, Garbage, Natural Gas To Lot
Roof Type Asphalt Shingle
Parking Type Additional, Detached, Driveway, Garage
Total Parking Spaces 4
Building
Building Description Cement Fibre,Insulation All,Insulation: Ceiling, Rancher
Faces See Remarks
Foundation Poured Concrete
Sewer Sewer Connected
Water Municipal
Structure Type Cement Fibre,Insulation All,Insulation: Ceiling
Others
Tax ID 027-332-977
Ownership Freehold
Pets Description Aquariums, Birds, Caged Mammals, Cats, Dogs
Read Less Info
Want to know what your home might be worth? Contact us for a FREE valuation!

Our team is ready to help you sell your home for the highest possible price ASAP
Bought with Engel & Volkers Vancouver Island North








