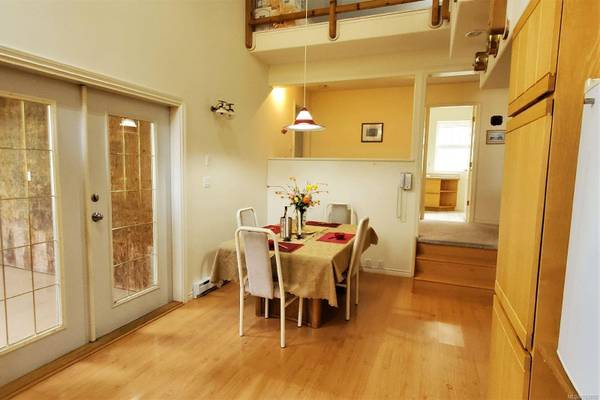$604,000
For more information regarding the value of a property, please contact us for a free consultation.
3 Beds
2 Baths
2,121 SqFt
SOLD DATE : 10/11/2024
Key Details
Sold Price $604,000
Property Type Single Family Home
Sub Type Single Family Detached
Listing Status Sold
Purchase Type For Sale
Square Footage 2,121 sqft
Price per Sqft $284
MLS Listing ID 922882
Sold Date 10/11/24
Style Ground Level Entry With Main Up
Bedrooms 3
Rental Info Unrestricted
Year Built 1998
Annual Tax Amount $2,313
Tax Year 2022
Lot Size 2.600 Acres
Acres 2.6
Property Description
Gorgeous home on 2.6 acres is close to the lakes on gorgeous Quadra Island. Unique home offers 3 bedrooms and 2 bathrooms. The kitchen boosts vaulted ceilings & custom solid wood cabinets. You'll love the 4-piece bathroom with clawfoot tub and walk-in shower. It is the best of both worlds! The home being built on the top of the property on a Mossy Bluff while below a large full sun field is ready for your gardening ideas. A 9x11 covered deck is great for enjoying our Island weather all year round. As you enter, living rock hugs the massive stairs leading up to the main floor, which acts as a natural heat sink to store the warmth from the wood stove. There's also a 14 x 11 ft shop with lots of rooms for all your hobbies. Your guests will appreciate the 600 square foot cabin. Bare land strata with no restrictions or fees. Call today for more info or to view this awesome package.
Location
Province BC
County Strathcona Regional District
Area Isl Quadra Island
Zoning Rural 1
Direction North
Rooms
Other Rooms Guest Accommodations
Basement Partial
Kitchen 1
Interior
Interior Features Closet Organizer, Workshop
Heating Baseboard
Cooling HVAC
Flooring Carpet, Hardwood, Linoleum
Fireplaces Number 1
Fireplaces Type Wood Stove
Equipment Propane Tank
Fireplace 1
Window Features Vinyl Frames
Appliance Dishwasher, F/S/W/D, Microwave
Laundry In House
Exterior
Exterior Feature Balcony/Deck, Garden, Low Maintenance Yard
Utilities Available Electricity To Lot, Phone To Lot
Roof Type Asphalt Shingle
Parking Type Additional, Driveway, Open, RV Access/Parking
Total Parking Spaces 5
Building
Lot Description Acreage, Cul-de-sac, No Through Road, Park Setting, Pasture, Pie Shaped Lot, Quiet Area, Recreation Nearby, Rural Setting, Serviced, Southern Exposure, In Wooded Area, Wooded Lot
Building Description Frame Wood,Insulation All,Wood,See Remarks, Ground Level Entry With Main Up
Faces North
Foundation Poured Concrete
Sewer Septic System
Water Well: Drilled
Structure Type Frame Wood,Insulation All,Wood,See Remarks
Others
HOA Fee Include See Remarks
Tax ID 014-390-205
Ownership Freehold/Strata
Pets Description Aquariums, Birds, Caged Mammals, Cats, Dogs
Read Less Info
Want to know what your home might be worth? Contact us for a FREE valuation!

Our team is ready to help you sell your home for the highest possible price ASAP
Bought with Royal LePage Advance Realty








