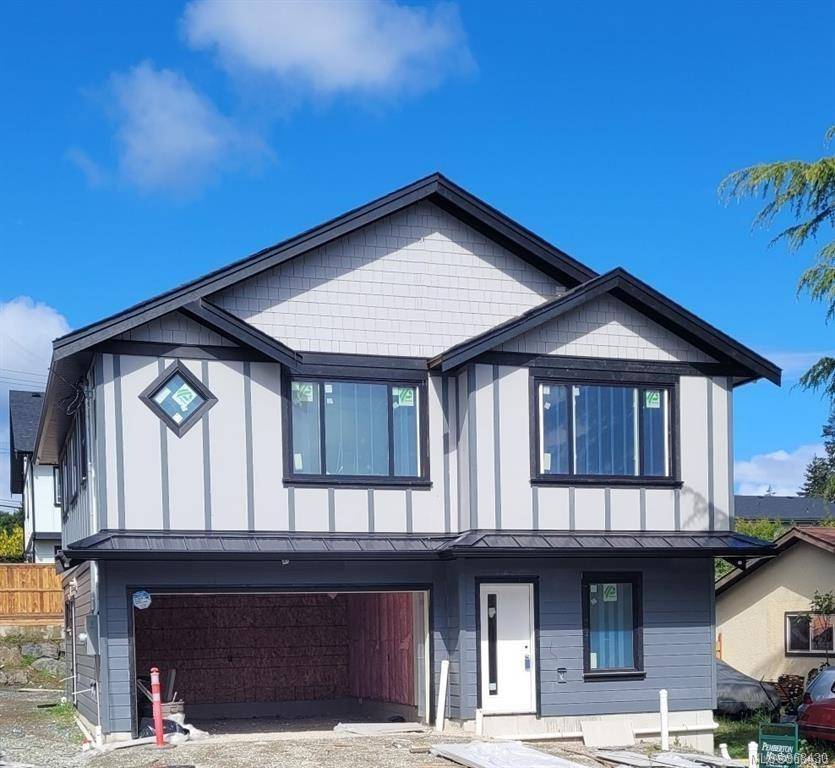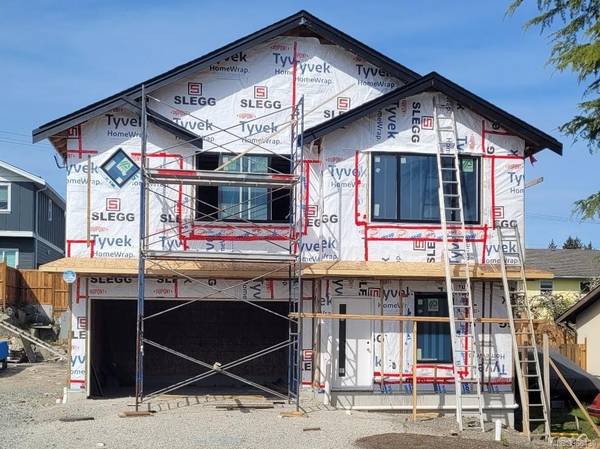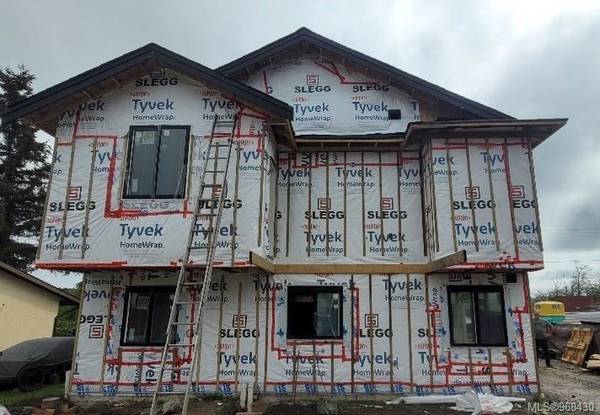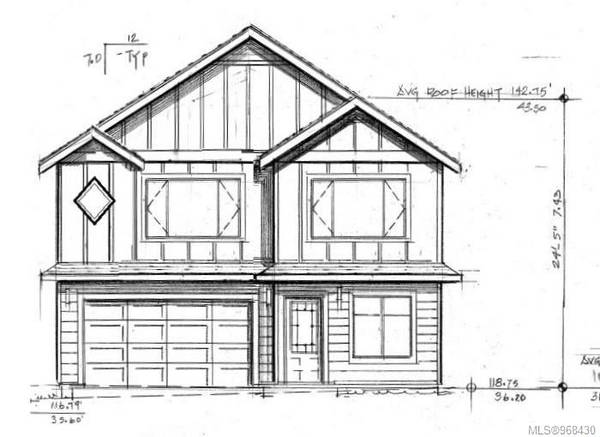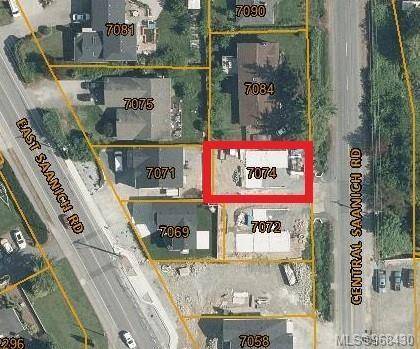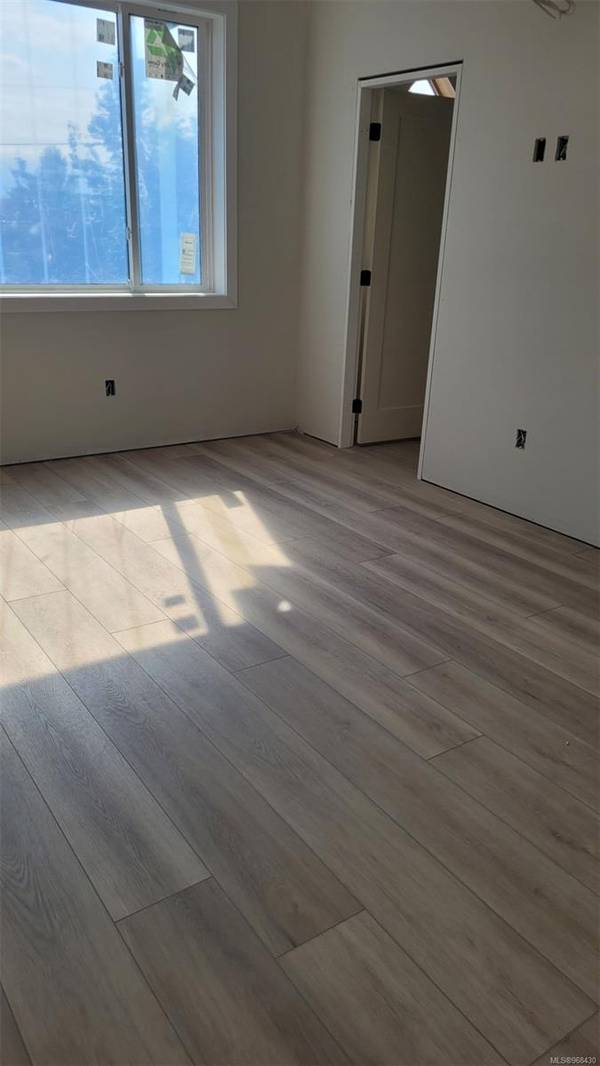$1,219,000
For more information regarding the value of a property, please contact us for a free consultation.
4 Beds
3 Baths
2,250 SqFt
SOLD DATE : 10/15/2024
Key Details
Sold Price $1,219,000
Property Type Single Family Home
Sub Type Single Family Detached
Listing Status Sold
Purchase Type For Sale
Square Footage 2,250 sqft
Price per Sqft $541
MLS Listing ID 968430
Sold Date 10/15/24
Style Main Level Entry with Upper Level(s)
Bedrooms 4
Rental Info Unrestricted
Year Built 2024
Annual Tax Amount $3,301
Tax Year 2023
Lot Size 3,920 Sqft
Acres 0.09
Property Description
Here for Sale is a Beautiful New Home under construction, located on a quiet Country road with Great Valley Views. Offering a 3 Bedrooms upper living layout plus a walkout 1 Bedroom Self Contained Legal Suite down - with it's own separate Power Meter, Hot Water and Laundry! You will love the Gorgeous Setting overlooking the Island View Valley in Rural Saanichton - Perfectly located, 10 minutes to Sidney, Airport & Ferry and 10 minutes to Uptown. Walk across the road to the local Farmer's Markets for your fresh vegetables or play a round at Vancouver Islands best Mini Golf. This home offers nearly 2600 square feet with a double garage and extra parking! 2-5-10 Year Warranty. 4 bedrooms, 3 bathrooms, Open floor plan with Vaulted Ceiling, Engineered Hardwood, Tile, Heat Pump, Fireplace, Gas HW & BBQ outlet, Gas/Electric stove outlet, wired for EV charger. Yard is Fenced, landscaped, and sprinklered. Fee Simple title, 12 Appliances! Color choices available, Price is + GST...Great value!
Location
Province BC
County Capital Regional District
Area Cs Saanichton
Direction East
Rooms
Basement Finished, Walk-Out Access, With Windows
Main Level Bedrooms 3
Kitchen 1
Interior
Heating Baseboard, Electric, Heat Pump, Natural Gas
Cooling Air Conditioning, HVAC
Flooring Basement Slab, Carpet, Laminate, Tile, Wood
Fireplaces Number 1
Fireplaces Type Electric
Equipment Electric Garage Door Opener
Fireplace 1
Window Features Screens
Laundry In House, In Unit
Exterior
Exterior Feature Balcony/Patio, Fencing: Partial
Garage Spaces 2.0
View Y/N 1
View Valley
Roof Type Fibreglass Shingle
Total Parking Spaces 5
Building
Lot Description Central Location, Family-Oriented Neighbourhood, Irrigation Sprinkler(s), Landscaped, Near Golf Course, Quiet Area, Rural Setting
Building Description Cement Fibre,Frame Wood,Insulation All, Main Level Entry with Upper Level(s)
Faces East
Foundation Poured Concrete
Sewer Sewer Connected
Water Municipal
Architectural Style Arts & Crafts
Additional Building Exists
Structure Type Cement Fibre,Frame Wood,Insulation All
Others
Tax ID 031-670-709
Ownership Freehold
Pets Allowed Aquariums, Birds, Caged Mammals, Cats, Dogs
Read Less Info
Want to know what your home might be worth? Contact us for a FREE valuation!

Our team is ready to help you sell your home for the highest possible price ASAP
Bought with Royal LePage Coast Capital - Chatterton



