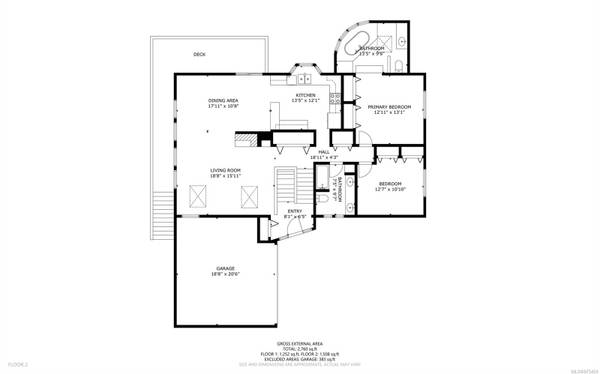$886,000
For more information regarding the value of a property, please contact us for a free consultation.
4 Beds
3 Baths
2,760 SqFt
SOLD DATE : 10/15/2024
Key Details
Sold Price $886,000
Property Type Single Family Home
Sub Type Single Family Detached
Listing Status Sold
Purchase Type For Sale
Square Footage 2,760 sqft
Price per Sqft $321
MLS Listing ID 975454
Sold Date 10/15/24
Style Split Entry
Bedrooms 4
Rental Info Unrestricted
Year Built 1972
Annual Tax Amount $6,125
Tax Year 2024
Lot Size 0.430 Acres
Acres 0.43
Property Description
Welcome to 2538 Rainbow Rd, perched on the hillside in peaceful Holly Hills overlooking a lush forest with glimpses of Discovery Passage, Quadra Island and the Coastal Mountains. The large & very private back yard has vegetable, berry & flower gardens with a hot tub on the lower cedar deck nestled next to the forest. This West Coast Contemporary home was custom built & lovingly maintained by one family for over 50 yrs. Southern exposure floods the open concept vaulted main living areas with light & warmth through a wall of windows and skylights. The kitchen, dining & living room flow seamlessly into each other creating a space ideal for entertaining with access to the deck for indoor/outdoor living. The primary bedroom suite was enlarged to create an ensuite to pamper yourself after a long day. Downstairs is designed for active family living with 2 additional bedrooms, a family room with outdoor access, workshop, large laundry/mechanical room with access to garden and garden shed.
Location
Province BC
County Campbell River, City Of
Area Cr Campbell River North
Zoning R-i
Direction See Remarks
Rooms
Basement Finished
Main Level Bedrooms 2
Kitchen 1
Interior
Interior Features Dining/Living Combo, Vaulted Ceiling(s), Workshop
Heating Hot Water, Oil
Cooling None
Flooring Mixed
Fireplaces Number 2
Fireplaces Type Wood Burning, Wood Stove
Fireplace 1
Appliance F/S/W/D
Laundry In House
Exterior
Exterior Feature Balcony/Deck, Garden
Garage Spaces 2.0
Roof Type Membrane
Handicap Access Primary Bedroom on Main
Parking Type Garage Double
Total Parking Spaces 2
Building
Lot Description Family-Oriented Neighbourhood, Landscaped, Park Setting, Quiet Area, Recreation Nearby, Shopping Nearby, Southern Exposure, In Wooded Area
Building Description Frame Wood,Insulation: Ceiling,Insulation: Walls,Wood, Split Entry
Faces See Remarks
Foundation Poured Concrete
Sewer Sewer Connected
Water Municipal
Architectural Style West Coast
Structure Type Frame Wood,Insulation: Ceiling,Insulation: Walls,Wood
Others
Ownership Freehold
Pets Description Aquariums, Birds, Caged Mammals, Cats, Dogs
Read Less Info
Want to know what your home might be worth? Contact us for a FREE valuation!

Our team is ready to help you sell your home for the highest possible price ASAP
Bought with Royal LePage-Comox Valley (CV)








