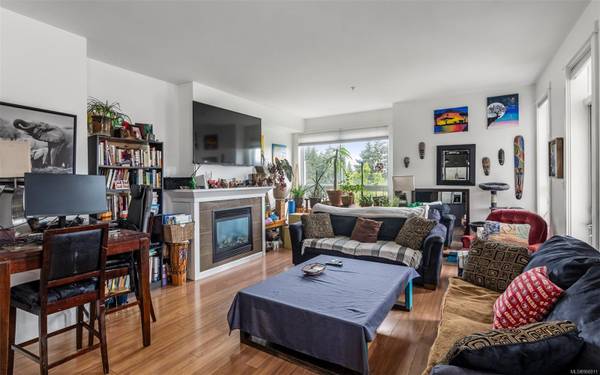$530,000
For more information regarding the value of a property, please contact us for a free consultation.
2 Beds
2 Baths
1,018 SqFt
SOLD DATE : 10/15/2024
Key Details
Sold Price $530,000
Property Type Condo
Sub Type Condo Apartment
Listing Status Sold
Purchase Type For Sale
Square Footage 1,018 sqft
Price per Sqft $520
Subdivision Waterstone B
MLS Listing ID 966911
Sold Date 10/15/24
Style Condo
Bedrooms 2
HOA Fees $471/mo
Rental Info Unrestricted
Year Built 2009
Annual Tax Amount $2,160
Tax Year 2023
Lot Size 871 Sqft
Acres 0.02
Property Description
PRICED TO SELL, WELL BELOW ASSESSED VALUE!
Spacious two-bedroom, two-bathroom corner unit in a great location in the Westshore. Offering over 1000 square feet of bright, open-concept living space. Featuring laminate and tile flooring, kitchen with granite countertops and stainless steel appliances, in-suite laundry, on demand hot water, and a gas fireplace. The master suite includes his and hers closets and an ensuite bathroom with heated floors.
Enjoy mountain views from the east-facing wrap-around deck. The building amenities include an indoor swimming pool, fitness room, fenced dog run, and secure underground parking with storage. Pet-friendly and rental-friendly, this condo is conveniently located near bus routes, schools, shopping centers, and all the amazing amenities the Westshore has to offer.
Location
Province BC
County Capital Regional District
Area La Walfred
Direction East
Rooms
Main Level Bedrooms 2
Kitchen 1
Interior
Interior Features Closet Organizer, Controlled Entry, Dining/Living Combo, Elevator, Soaker Tub, Storage, Swimming Pool
Heating Baseboard, Electric, Natural Gas
Cooling None
Flooring Carpet, Laminate
Fireplaces Number 1
Fireplaces Type Gas, Living Room
Fireplace 1
Window Features Vinyl Frames,Window Coverings
Appliance Dishwasher, F/S/W/D, Microwave
Laundry In Unit
Exterior
Exterior Feature Balcony/Patio, Sprinkler System, Water Feature
Amenities Available Bike Storage, Common Area, Elevator(s), Fitness Centre, Meeting Room, Pool, Recreation Facilities, Recreation Room
View Y/N 1
View Mountain(s)
Roof Type Tar/Gravel
Handicap Access Primary Bedroom on Main, Wheelchair Friendly
Parking Type Attached, Guest, Underground
Total Parking Spaces 1
Building
Lot Description Irregular Lot, Level
Building Description Cement Fibre,Frame Wood,Stone, Condo
Faces East
Story 3
Foundation Poured Concrete
Sewer Sewer To Lot
Water Municipal
Architectural Style West Coast
Structure Type Cement Fibre,Frame Wood,Stone
Others
HOA Fee Include Caretaker,Garbage Removal,Insurance,Maintenance Grounds,Maintenance Structure,Property Management
Tax ID 028-055-152
Ownership Freehold/Strata
Pets Description Aquariums, Birds, Caged Mammals, Cats, Dogs, Number Limit
Read Less Info
Want to know what your home might be worth? Contact us for a FREE valuation!

Our team is ready to help you sell your home for the highest possible price ASAP
Bought with Team 3000 Realty Ltd.








