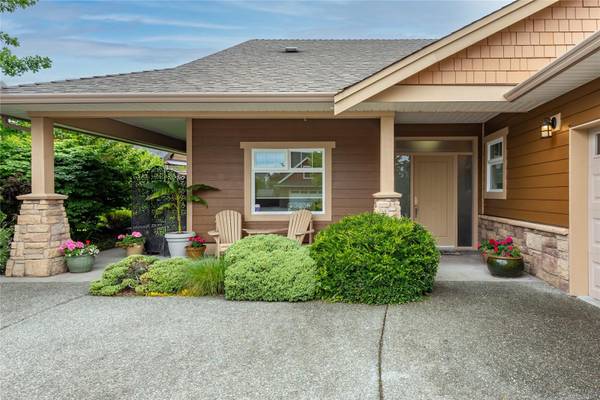$870,000
For more information regarding the value of a property, please contact us for a free consultation.
3 Beds
2 Baths
1,640 SqFt
SOLD DATE : 10/15/2024
Key Details
Sold Price $870,000
Property Type Single Family Home
Sub Type Single Family Detached
Listing Status Sold
Purchase Type For Sale
Square Footage 1,640 sqft
Price per Sqft $530
MLS Listing ID 968612
Sold Date 10/15/24
Style Rancher
Bedrooms 3
Rental Info Unrestricted
Year Built 2008
Tax Year 2024
Lot Size 8,276 Sqft
Acres 0.19
Property Description
Welcome to Maryland Estates. This ranch-style home seamlessly integrates indoor and outdoor living. Large windows flood the interior in natural light, offering serene views of the private backyard adorned with mature gardens. The master bedroom is a retreat with french doors leading to a private patio featuring a hot tub. Inside, you'll find beautiful hardwood flooring enhancing the open concept kitchen, dining area, and living room, complemented by a striking floor-to-ceiling rock gas fireplace. The gourmet kitchen is a chef's delight, featuring granite countertops, ambient over and under counter lighting, ample cupboard space, and a convenient walk-in pantry. Additional highlights include an extra-large double garage and storage in an easily accessible crawl space. gas bbq hook up on the patio, sprinkler system, heat pump and built-in vacuum. Designed for accessibility, this level entry rancher is a must see!
Location
Province BC
County Campbell River, City Of
Area Cr Willow Point
Direction Southeast
Rooms
Basement Crawl Space
Main Level Bedrooms 3
Kitchen 1
Interior
Heating Heat Pump
Cooling Air Conditioning
Fireplaces Number 1
Fireplaces Type Gas
Fireplace 1
Laundry In House
Exterior
Garage Spaces 1.0
Roof Type Fibreglass Shingle
Parking Type Garage
Total Parking Spaces 2
Building
Building Description Cement Fibre,Frame Wood,Insulation: Ceiling,Insulation: Walls, Rancher
Faces Southeast
Foundation Poured Concrete
Sewer Sewer Connected
Water Municipal
Structure Type Cement Fibre,Frame Wood,Insulation: Ceiling,Insulation: Walls
Others
Tax ID 026-676-745
Ownership Freehold
Pets Description Aquariums, Birds, Caged Mammals, Cats, Dogs
Read Less Info
Want to know what your home might be worth? Contact us for a FREE valuation!

Our team is ready to help you sell your home for the highest possible price ASAP
Bought with Engel & Volkers Vancouver Island North








