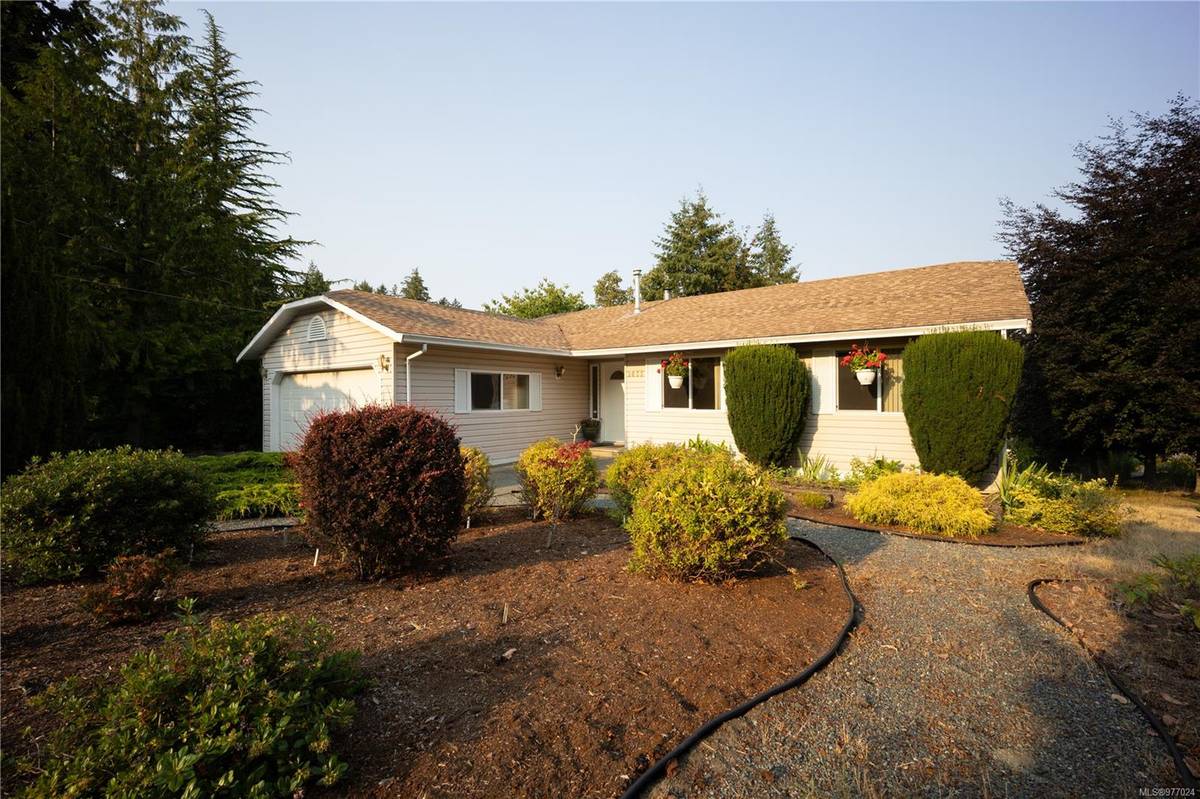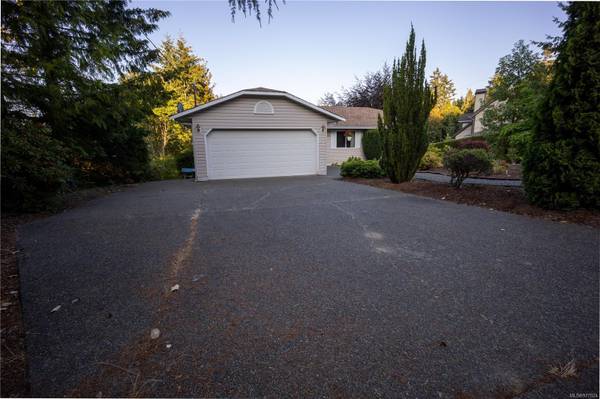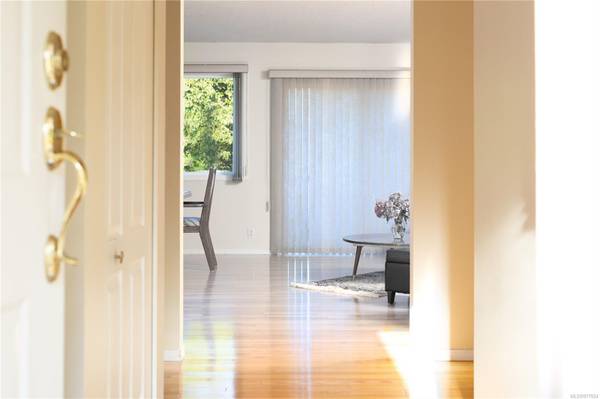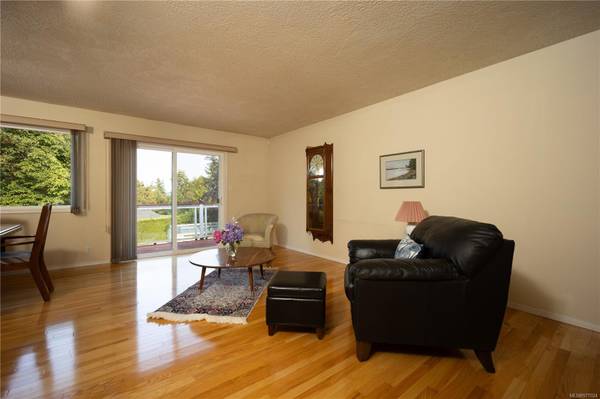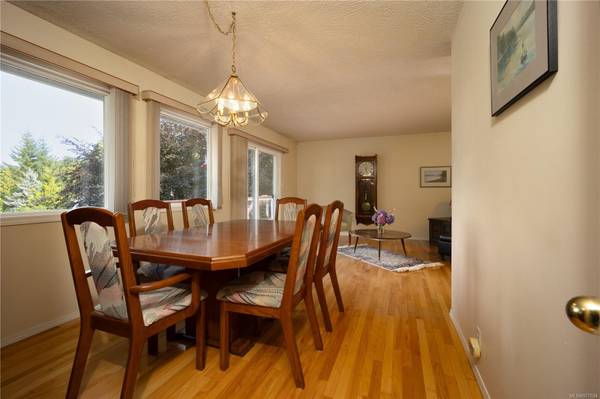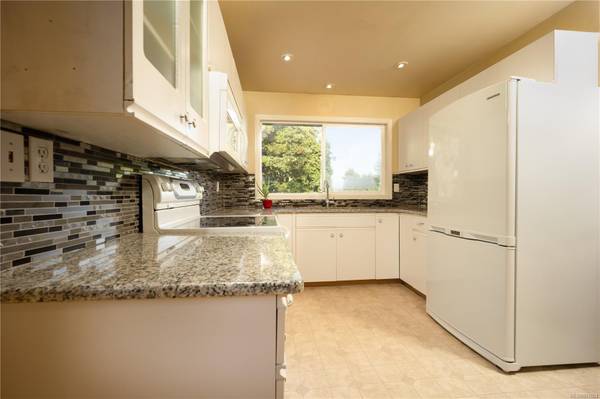$905,000
For more information regarding the value of a property, please contact us for a free consultation.
4 Beds
3 Baths
2,795 SqFt
SOLD DATE : 10/17/2024
Key Details
Sold Price $905,000
Property Type Single Family Home
Sub Type Single Family Detached
Listing Status Sold
Purchase Type For Sale
Square Footage 2,795 sqft
Price per Sqft $323
MLS Listing ID 977024
Sold Date 10/17/24
Style Main Level Entry with Lower Level(s)
Bedrooms 4
Rental Info Unrestricted
Year Built 1989
Annual Tax Amount $3,798
Tax Year 2024
Lot Size 0.390 Acres
Acres 0.39
Property Description
Mill Bay, a seaside town just outside Victoria, close enough to commute. In this friendly neighbourhood on a no-through-street, find this 4 bedroom 3 bathroom home. Light oak hardwood flooring on the main floor. A traditional floor plan with new style possibilities. Perfect for retirees with a large main floor primary bedroom, ensuite bathroom and one-step double garage entry to the kitchen. The practical kitchen features granite countertops, an eating nook with a cozy sitting area and woodstove. Two more bedrooms face the street, the large level back yard has raised garden boxes and a green house to grow your own produce, sunny exposure and ocean glimpses. Downstairs is a summer kitchen, second bedroom with walk in closet and a roomy ensuite bathroom. Great for an in-law suite or can be updated for suite revenue. Two good sized crawl spaces allow access to plumbing and dry storage or use as workrooms. The neighbourhood is great for walking to the playground, the ocean and beaches.
Location
Province BC
County Cowichan Valley Regional District
Area Ml Mill Bay
Direction West
Rooms
Other Rooms Greenhouse, Storage Shed
Basement Crawl Space, Finished, Partially Finished, Walk-Out Access, With Windows
Main Level Bedrooms 3
Kitchen 2
Interior
Interior Features Breakfast Nook, Ceiling Fan(s), Dining Room, Dining/Living Combo, Eating Area, Storage, Workshop
Heating Baseboard, Electric, Forced Air, Natural Gas, Wood
Cooling None
Flooring Linoleum, Wood
Fireplaces Number 1
Fireplaces Type Wood Burning
Equipment Electric Garage Door Opener, Security System
Fireplace 1
Window Features Vinyl Frames
Appliance Dishwasher, Dryer, Freezer, Microwave, Oven/Range Electric, Range Hood, Refrigerator, Washer
Laundry In House
Exterior
Exterior Feature Balcony/Deck, Balcony/Patio, Fencing: Partial, Garden, Low Maintenance Yard, Security System, Sprinkler System, Water Feature
Garage Spaces 2.0
Utilities Available Cable Available, Compost, Garbage, Natural Gas To Lot, Phone To Lot, Recycling
Roof Type Asphalt Shingle
Handicap Access Accessible Entrance, Ground Level Main Floor, Primary Bedroom on Main
Total Parking Spaces 6
Building
Lot Description Adult-Oriented Neighbourhood, Central Location, Easy Access, Family-Oriented Neighbourhood, Landscaped, Level, Marina Nearby, No Through Road, Private, Quiet Area, Recreation Nearby, Rectangular Lot, Rural Setting, Serviced, Shopping Nearby, Southern Exposure
Building Description Vinyl Siding, Main Level Entry with Lower Level(s)
Faces West
Foundation Poured Concrete
Sewer Septic System
Water Municipal
Structure Type Vinyl Siding
Others
Restrictions ALR: No
Tax ID 011-317-647
Ownership Freehold
Acceptable Financing Must Be Paid Off
Listing Terms Must Be Paid Off
Pets Allowed Aquariums, Birds, Caged Mammals, Cats, Dogs
Read Less Info
Want to know what your home might be worth? Contact us for a FREE valuation!

Our team is ready to help you sell your home for the highest possible price ASAP
Bought with Pemberton Holmes - Westshore



