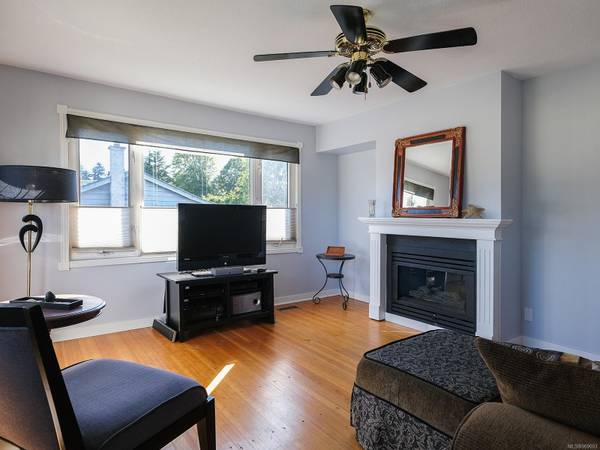$485,000
For more information regarding the value of a property, please contact us for a free consultation.
2 Beds
1 Bath
1,350 SqFt
SOLD DATE : 10/17/2024
Key Details
Sold Price $485,000
Property Type Single Family Home
Sub Type Single Family Detached
Listing Status Sold
Purchase Type For Sale
Square Footage 1,350 sqft
Price per Sqft $359
MLS Listing ID 969003
Sold Date 10/17/24
Style Main Level Entry with Lower Level(s)
Bedrooms 2
Rental Info Unrestricted
Year Built 1950
Annual Tax Amount $3,471
Tax Year 2023
Lot Size 4,791 Sqft
Acres 0.11
Property Description
Welcome to this 2244sqft, 2BD, 1BA home, with a versatile full basement, conveniently located close to town. The main level offers a bright living room with fireplace & beautiful fir floors. The open plan dining & kitchen provides room for those large family dinners. There is a 4pc BA, primary BD with adjoining sitting room & the guest BD features stained glass French doors. The spacious family room has cedar plank ceiling & deck access. The partially finished basement boasts a laundry room, storage, rec room & flexible space waiting for your ideas. Situated on a 0.11ac bare land strata lot, the property has a fenced backyard, a front driveway & an extra-deep single attached garage, accessible from the basement—an ideal storage haven. For year-round comfort, the home features a natural gas furnace, fireplace & a ductless heat pump. Centrally located, this residence offers proximity to amenities, trails, parks & public transport, ensuring a well-rounded lifestyle. Book a showing today.
Location
Province BC
County Duncan, City Of
Area Du East Duncan
Zoning City of Duncan LDR
Direction Northeast
Rooms
Basement Full, Partial
Main Level Bedrooms 2
Kitchen 1
Interior
Heating Forced Air, Heat Pump, Natural Gas
Cooling Air Conditioning
Flooring Mixed
Fireplaces Number 1
Fireplaces Type Gas, Living Room
Fireplace 1
Window Features Aluminum Frames,Insulated Windows,Vinyl Frames
Appliance Dishwasher, F/S/W/D
Laundry In Unit
Exterior
Exterior Feature Balcony/Deck, Fencing: Partial, Low Maintenance Yard
Garage Spaces 1.0
Roof Type Asphalt Shingle
Parking Type Attached, Driveway, Garage
Total Parking Spaces 3
Building
Lot Description Central Location, Quiet Area, Shopping Nearby
Building Description Frame Wood,Insulation: Ceiling,Insulation: Walls,Vinyl Siding, Main Level Entry with Lower Level(s)
Faces Northeast
Story 2
Foundation Poured Concrete, Slab
Sewer Sewer Connected
Water Municipal
Structure Type Frame Wood,Insulation: Ceiling,Insulation: Walls,Vinyl Siding
Others
Restrictions None
Tax ID 025-685-881
Ownership Freehold/Strata
Acceptable Financing Must Be Paid Off
Listing Terms Must Be Paid Off
Pets Description Aquariums, Birds, Caged Mammals, Cats, Dogs, Number Limit
Read Less Info
Want to know what your home might be worth? Contact us for a FREE valuation!

Our team is ready to help you sell your home for the highest possible price ASAP
Bought with Royal LePage Duncan Realty








