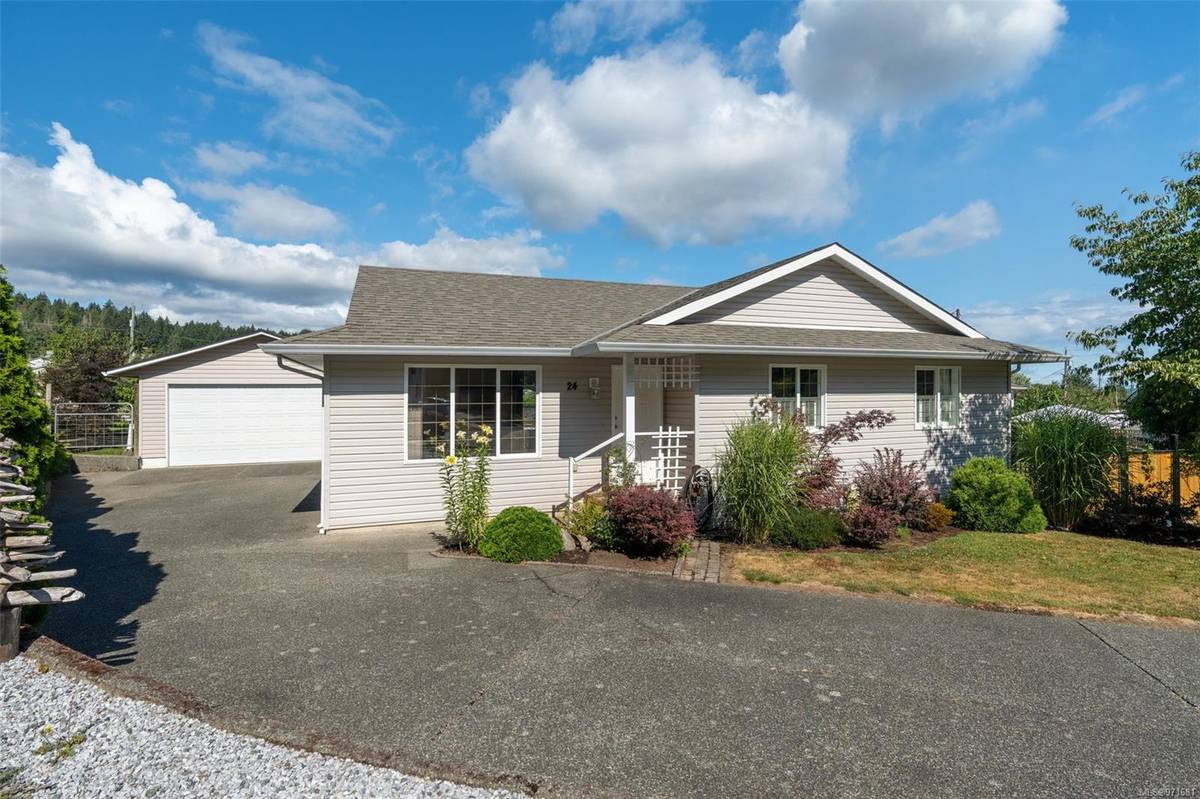$582,500
For more information regarding the value of a property, please contact us for a free consultation.
3 Beds
2 Baths
1,122 SqFt
SOLD DATE : 10/18/2024
Key Details
Sold Price $582,500
Property Type Single Family Home
Sub Type Single Family Detached
Listing Status Sold
Purchase Type For Sale
Square Footage 1,122 sqft
Price per Sqft $519
MLS Listing ID 971681
Sold Date 10/18/24
Style Rancher
Bedrooms 3
HOA Fees $140/mo
Rental Info Unrestricted
Year Built 1998
Annual Tax Amount $3,722
Tax Year 2024
Lot Size 8,276 Sqft
Acres 0.19
Property Description
Nestled in the serene and picturesque community of Crofton, this wonderfully cared for 3-bed, 2-bath on large lot offers a tranquil retreat on Vancouver Island's eastern coast. Located in a quiet bare land strata, the property is embraced by beautiful Osborne Bay, part of Stuart Channel, known for boating, sailing, fishing, kayaking, canoeing, wildlife viewing, and diving.
10min walk to shops, school/bus, beaches, parks, and Salt Spring ferry, 12min drive to Duncan. Fully fenced backyard is a gardener’s paradise, boasting an array of fruit trees and berry bushes: apple, peach, blueberry, raspberry, plum, tayberry, cherry, and even asparagus.
Features: spacious double detached garage, heat pump with AC, nine-year-old roof, 2 sheds, and new water line plumbing throughout.
Live a simple and breezy lifestyle! This home offers the perfect blend of peaceful coastal living with modern amenities and convenience. Don’t miss the chance to make this delightful property your own oasis.
Location
Province BC
County North Cowichan, Municipality Of
Area Du Crofton
Zoning R3
Direction East
Rooms
Other Rooms Storage Shed
Basement Crawl Space
Main Level Bedrooms 3
Kitchen 0
Interior
Interior Features Closet Organizer, Eating Area
Heating Baseboard, Electric, Heat Pump
Cooling Air Conditioning
Flooring Laminate, Linoleum
Fireplaces Number 1
Fireplaces Type Gas, Propane
Fireplace 1
Window Features Vinyl Frames
Appliance F/S/W/D, Microwave, See Remarks
Laundry In House
Exterior
Exterior Feature Fenced, Fencing: Full, Garden, Sprinkler System
Garage Spaces 2.0
Roof Type Asphalt Shingle
Handicap Access Ground Level Main Floor, Primary Bedroom on Main
Parking Type Driveway, Garage Double
Total Parking Spaces 2
Building
Building Description Frame Wood,Vinyl Siding, Rancher
Faces East
Foundation Poured Concrete
Sewer Sewer Connected
Water Municipal
Additional Building None
Structure Type Frame Wood,Vinyl Siding
Others
Tax ID 018-023-436
Ownership Freehold/Strata
Pets Description Aquariums, Birds, Caged Mammals, Cats, Dogs, Number Limit
Read Less Info
Want to know what your home might be worth? Contact us for a FREE valuation!

Our team is ready to help you sell your home for the highest possible price ASAP
Bought with Pemberton Holmes Ltd. (Dun)








