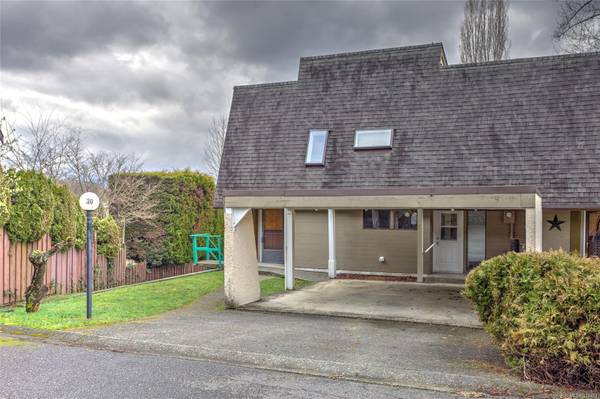$395,000
For more information regarding the value of a property, please contact us for a free consultation.
3 Beds
4 Baths
2,638 SqFt
SOLD DATE : 10/21/2024
Key Details
Sold Price $395,000
Property Type Multi-Family
Sub Type Half Duplex
Listing Status Sold
Purchase Type For Sale
Square Footage 2,638 sqft
Price per Sqft $149
Subdivision Haycroft Chase
MLS Listing ID 974461
Sold Date 10/21/24
Style Main Level Entry with Lower/Upper Lvl(s)
Bedrooms 3
HOA Fees $200/mo
Rental Info Unrestricted
Year Built 1975
Annual Tax Amount $3,493
Tax Year 2023
Lot Size 5,662 Sqft
Acres 0.13
Property Description
*Priced well below assessment for a quick sale at “Haycroft Chase”! This spacious 3 bedroom (could be 5), 4 bath, 2,600+sq.ft 3 level half duplex needs TLC and offers plenty of potential for a handy buyer. Lots of natural light with big windows and skylights throughout. Main level living with a cozy fireplace & big deck overlooking a partially fenced back yard. A 4 piece bath & 3 spacious bedrooms (including the primary bedroom with ensuite & private balcony) on the upper level. 2 large dens & a big rec room with walk out access & patio on the lower level. Additional bonus attic space, great for storage & could be further developed. Covered parking for two as well. A solid investment with low strata fees, small pets allowed (w/approval) and no rental restrictions in an ideal location with easy access to shopping at Beverly Corners, transit, recreation and Duncan amenities. Bring your tool belt and make an offer!
Location
Province BC
County North Cowichan, Municipality Of
Area Du East Duncan
Zoning R2
Direction North
Rooms
Other Rooms Storage Shed
Basement Finished, Walk-Out Access
Kitchen 1
Interior
Interior Features Closet Organizer, Controlled Entry, Dining Room, Eating Area
Heating Electric
Cooling None
Flooring Carpet
Fireplaces Number 2
Fireplaces Type Propane, Wood Burning
Fireplace 1
Window Features Aluminum Frames,Skylight(s)
Appliance Dishwasher, F/S/W/D
Laundry In House
Exterior
Exterior Feature Balcony/Deck, Balcony/Patio, Fencing: Partial
Carport Spaces 2
View Y/N 1
View Mountain(s), Valley
Roof Type Asphalt Shingle
Parking Type Carport Double, Driveway
Total Parking Spaces 2
Building
Lot Description Central Location, Corner, Easy Access, Landscaped, Near Golf Course, No Through Road, Recreation Nearby, Shopping Nearby, Southern Exposure
Building Description Frame Wood, Main Level Entry with Lower/Upper Lvl(s)
Faces North
Foundation Slab
Sewer Sewer Connected
Water Municipal
Structure Type Frame Wood
Others
Tax ID 000-152-447
Ownership Freehold/Strata
Pets Description Aquariums, Birds, Caged Mammals, Cats, Dogs, Number Limit, Size Limit
Read Less Info
Want to know what your home might be worth? Contact us for a FREE valuation!

Our team is ready to help you sell your home for the highest possible price ASAP
Bought with RE/MAX Island Properties








