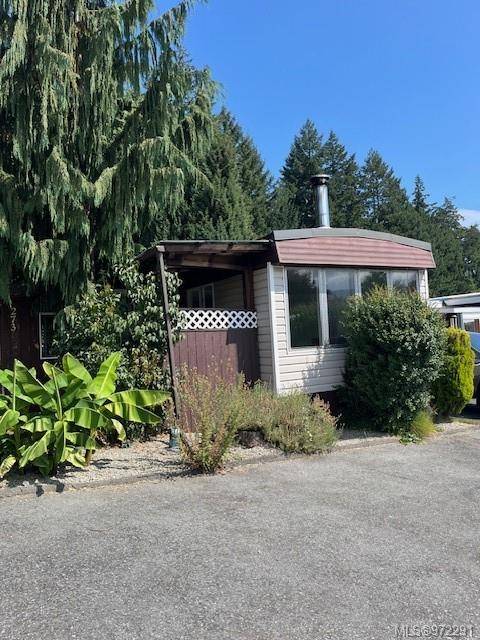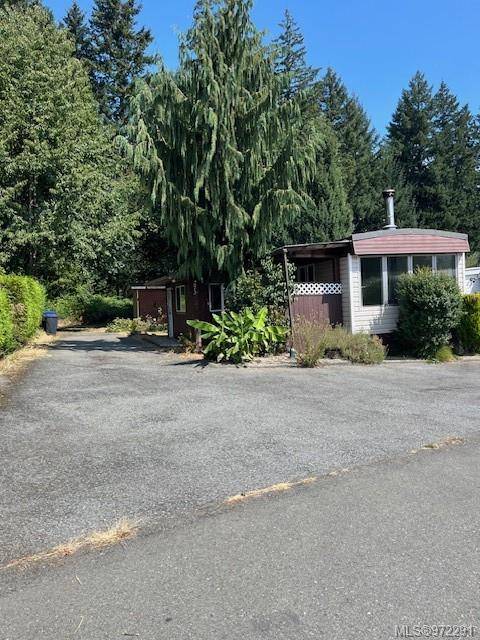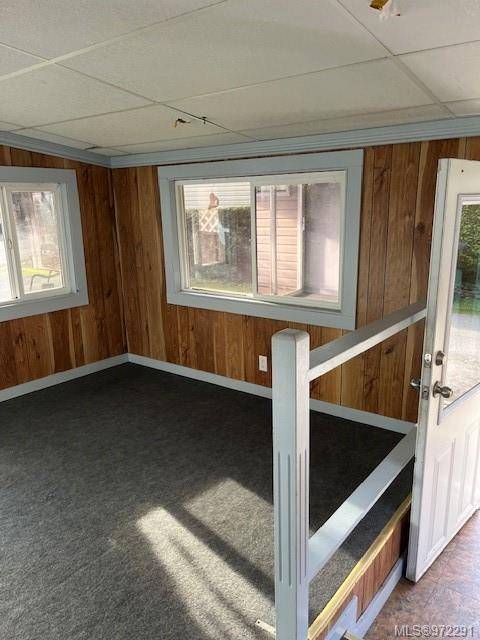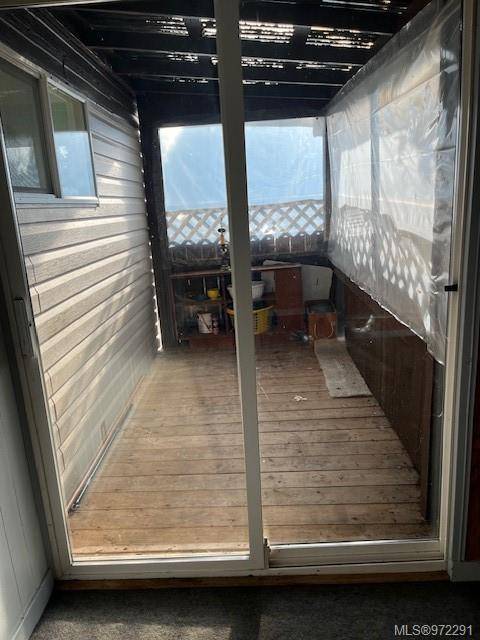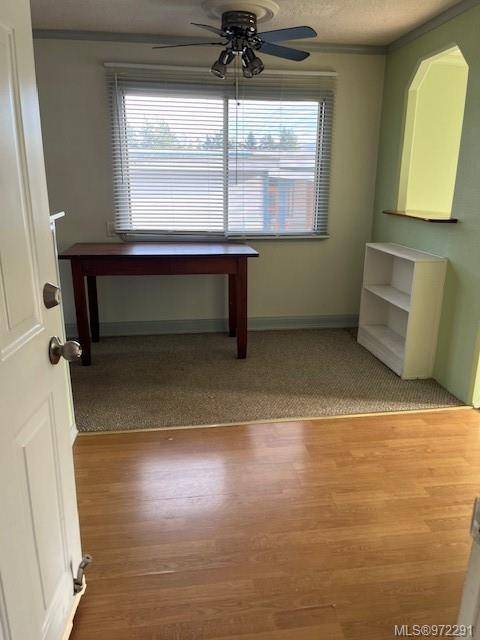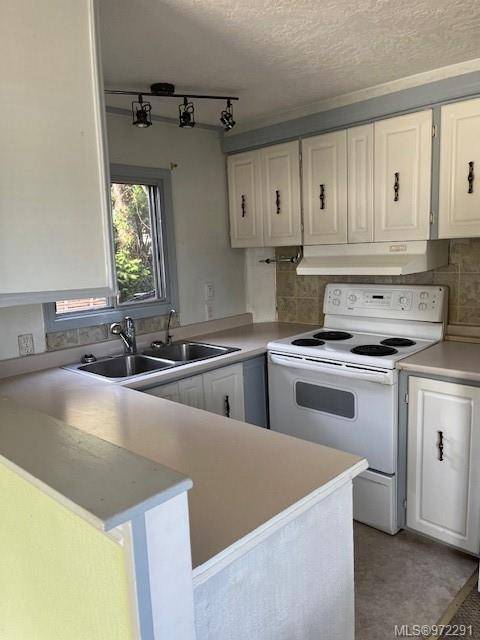$133,200
For more information regarding the value of a property, please contact us for a free consultation.
2 Beds
1 Bath
1,044 SqFt
SOLD DATE : 10/22/2024
Key Details
Sold Price $133,200
Property Type Manufactured Home
Sub Type Manufactured Home
Listing Status Sold
Purchase Type For Sale
Square Footage 1,044 sqft
Price per Sqft $127
Subdivision Schooner Bay Manor Senior'S Home Park
MLS Listing ID 972291
Sold Date 10/22/24
Style Rancher
Bedrooms 2
HOA Fees $535/mo
Rental Info No Rentals
Year Built 1974
Annual Tax Amount $367
Tax Year 2024
Property Description
Attention Seniors and Down Sizers here is an affordable Home in Popular Schooner Bay Seniors Manufactured Home Park in beautiful Nanoose Bay. This home features 2 bedrooms and 1 bath, an added on entrance room, woodstove, pantry, and heat pump. The yard is level, has a cherry tree 10x10 shed and backs on to a green space. Located within walking distance to Red Gap Center (Grocery, Bank, Pharmacy, Beer & Wine, and more) Nanoose Community Center, (many activities for seniors) Schooner Bay Marina, Fairwinds Golf Course, Nanoose Library, and lots of walking/biking trails. Parksville and Nanaimo are only 15 minutes drive away. This home is vacant & available for quick possession. This well kept Park allows Small Pets with Park Approval. All measurements are approximate and should be verified is important.
Pad Fee $535.
Location
Province BC
County Nanaimo Regional District
Area Pq Nanoose
Direction North
Rooms
Basement Crawl Space, Not Full Height
Main Level Bedrooms 2
Kitchen 1
Interior
Heating Heat Pump
Cooling None
Fireplaces Number 1
Fireplaces Type Wood Stove
Fireplace 1
Laundry Common Area
Exterior
Roof Type Asphalt Torch On
Total Parking Spaces 2
Building
Building Description Frame Metal,Glass,Insulation: Ceiling,Insulation: Walls,Vinyl Siding, Rancher
Faces North
Foundation Block
Sewer Septic System
Water Municipal
Structure Type Frame Metal,Glass,Insulation: Ceiling,Insulation: Walls,Vinyl Siding
Others
Ownership Pad Rental
Pets Allowed Aquariums, Birds, Caged Mammals, Cats, Dogs, Number Limit, Size Limit
Read Less Info
Want to know what your home might be worth? Contact us for a FREE valuation!

Our team is ready to help you sell your home for the highest possible price ASAP
Bought with eXp Realty


