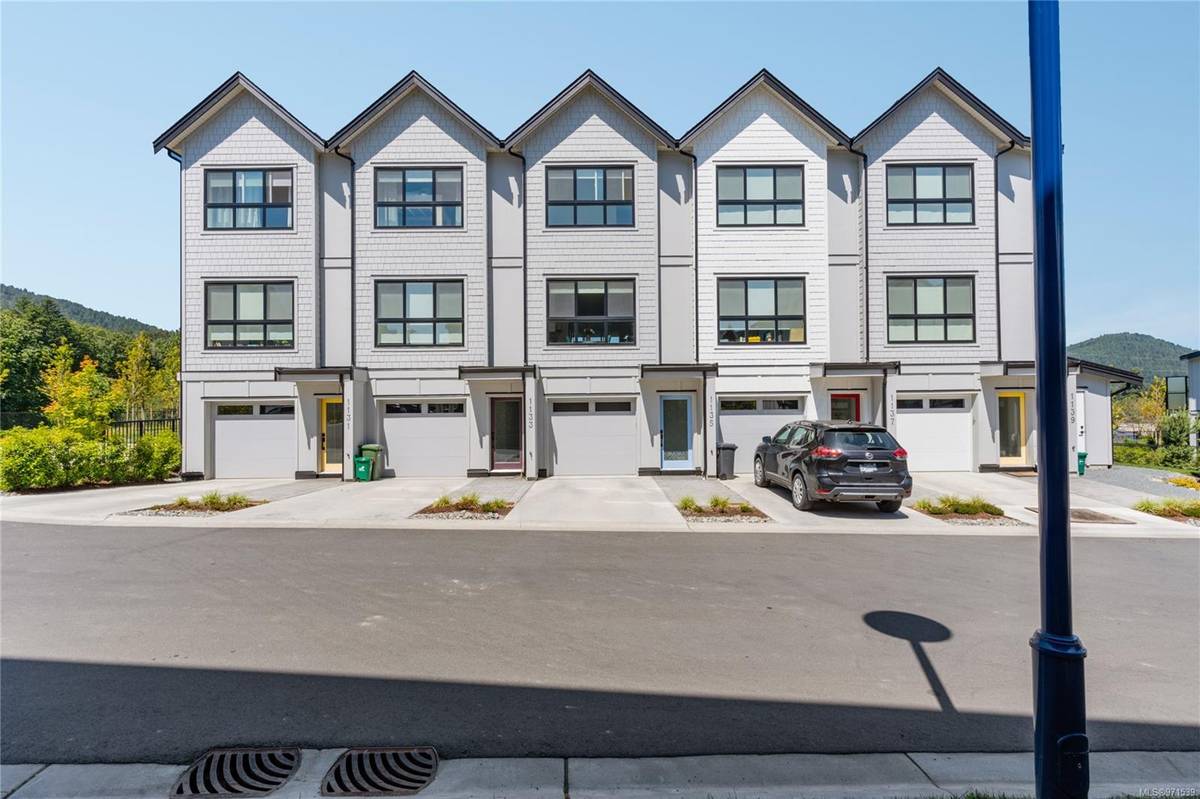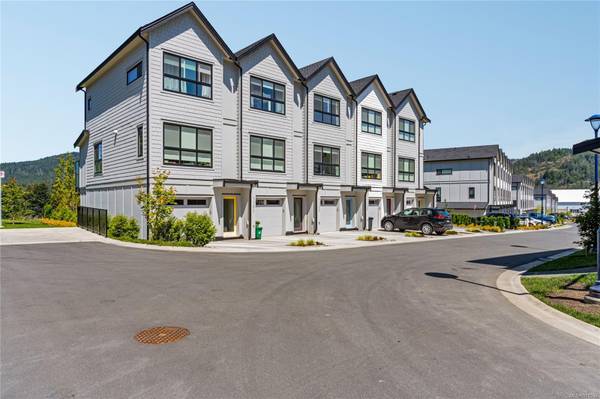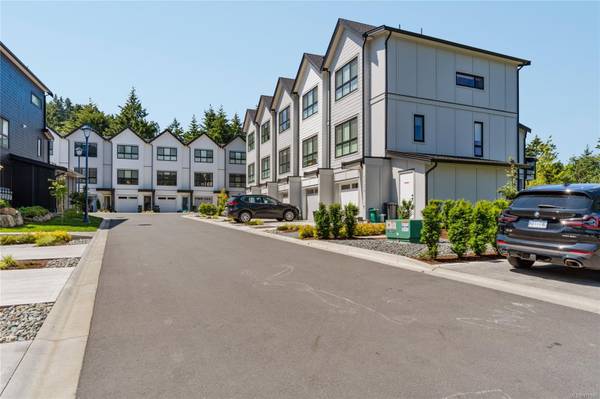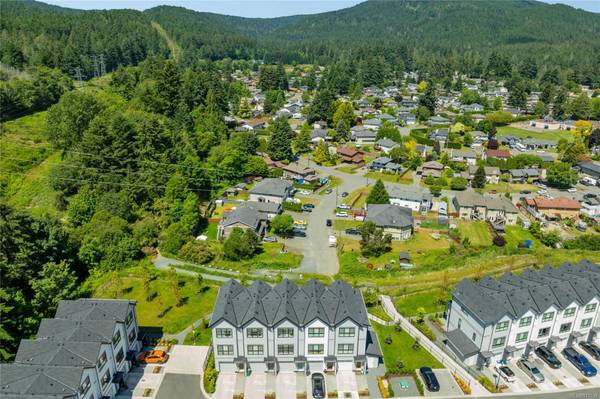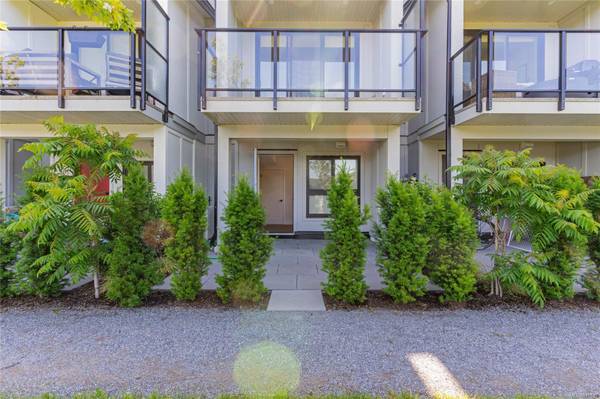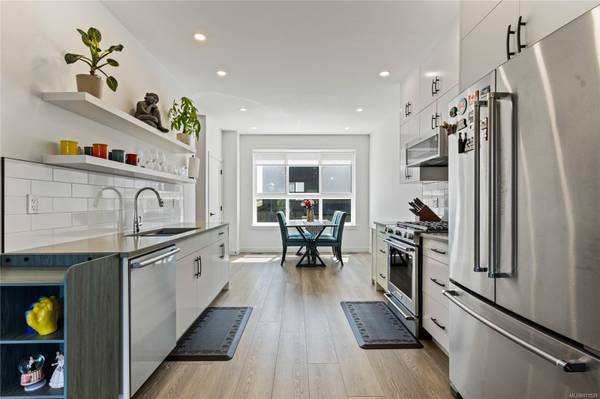$660,000
For more information regarding the value of a property, please contact us for a free consultation.
2 Beds
3 Baths
1,250 SqFt
SOLD DATE : 10/22/2024
Key Details
Sold Price $660,000
Property Type Townhouse
Sub Type Row/Townhouse
Listing Status Sold
Purchase Type For Sale
Square Footage 1,250 sqft
Price per Sqft $528
MLS Listing ID 971539
Sold Date 10/22/24
Style Main Level Entry with Upper Level(s)
Bedrooms 2
HOA Fees $296/mo
Rental Info Some Rentals
Year Built 2022
Annual Tax Amount $2,180
Tax Year 2023
Property Description
OPEN HOUSE SAT AUG 31 1130-130 RARE Additional Room added! $25000 in upgrades! 3 bath unit is one of the finest in the development, offering breathtaking views. This property is truly unique. The professionally epoxy-coated garage & 1 add'l room built off the back patio make this home perfect for families. Is complete with hydronic heating/cooling system & on-demand hot water. The kitchen boasts, stainless steel appliances, a gas stove & quartz countertops. The dining room offers ample space for gatherings. The living room connects to the the large deck. Enjoy the private deck or patio below w/ unobstructed views, perfect for a soft tub or watching the sunsets on top of the ridge. The master bedroom features a spacious closet & a luxurious ensuite with a frameless glass shower. This home has everything a family needs. Close to 2 new schools & all amenities as well as hiking and biking trails just outside your front door. Compleat with a EV charger in the garage. Measurements approx
Location
Province BC
County Capital Regional District
Area La Langford Lake
Direction East
Rooms
Basement None
Kitchen 1
Interior
Heating Forced Air
Cooling Air Conditioning
Appliance Dishwasher, F/S/W/D
Laundry In House
Exterior
Garage Spaces 1.0
View Y/N 1
View Mountain(s), Valley
Roof Type Fibreglass Shingle
Total Parking Spaces 2
Building
Lot Description Central Location, Easy Access, Near Golf Course, Recreation Nearby, Shopping Nearby
Building Description Insulation: Ceiling,Insulation: Walls, Main Level Entry with Upper Level(s)
Faces East
Story 3
Foundation Poured Concrete
Sewer Sewer Connected
Water Municipal
Structure Type Insulation: Ceiling,Insulation: Walls
Others
Tax ID 031-787-461
Ownership Freehold/Strata
Pets Allowed Aquariums, Birds, Caged Mammals, Cats, Dogs, Number Limit
Read Less Info
Want to know what your home might be worth? Contact us for a FREE valuation!

Our team is ready to help you sell your home for the highest possible price ASAP
Bought with Royal LePage Coast Capital - Oak Bay



