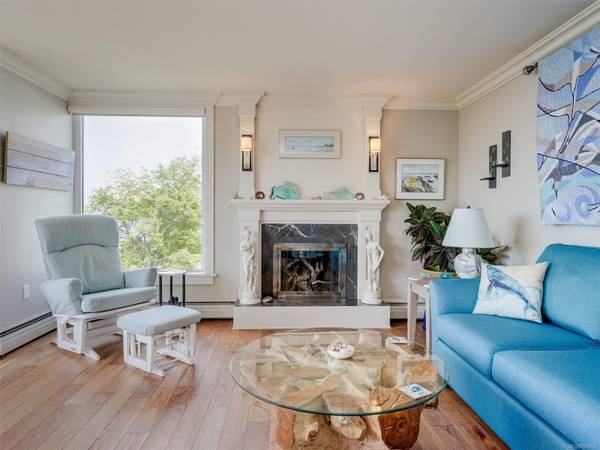$1,545,000
For more information regarding the value of a property, please contact us for a free consultation.
2 Beds
2 Baths
1,634 SqFt
SOLD DATE : 10/22/2024
Key Details
Sold Price $1,545,000
Property Type Condo
Sub Type Condo Apartment
Listing Status Sold
Purchase Type For Sale
Square Footage 1,634 sqft
Price per Sqft $945
Subdivision Dallas Place
MLS Listing ID 966639
Sold Date 10/22/24
Style Condo
Bedrooms 2
HOA Fees $912/mo
Rental Info Unrestricted
Year Built 1971
Annual Tax Amount $5,907
Tax Year 2023
Property Description
Upon arrival at this opulent suite, one is greeted by a breathtaking panorama of the Juan de Fuca Strait and the majestic Olympic Mountains. Meticulously redesigned from the studs up by the esteemed Mari Kushino Design, this luxurious home boasts an open-concept layout adorned with exquisite bespoke touches. Walnut hardwood flooring harmonizes with custom millwork throughout, imparting an air of refined elegance. The kitchen is a masterpiece of functionality and style, with professional-grade appliances, cabinets, and quartz countertops. The lighting scheme accentuates the space, effortlessly transitioning from day to evening, courtesy of the residence's southwest corner exposure. Nestled along the coveted Dallas Road waterfront, residents enjoy access to scenic exercise paths, beaches & Beacon Hill Park. Whether opting for the vibrant James Bay or the charming Cook Street Village, an array of amenities awaits within a leisurely stroll, with downtown Victoria just a short walk away.
Location
Province BC
County Capital Regional District
Area Vi James Bay
Direction South
Rooms
Basement None
Main Level Bedrooms 2
Kitchen 1
Interior
Interior Features Closet Organizer, Controlled Entry, Dining Room
Heating Baseboard, Hot Water
Cooling None
Flooring Hardwood, Tile
Fireplaces Number 1
Fireplaces Type Living Room, Wood Burning
Fireplace 1
Window Features Blinds,Insulated Windows
Appliance Dishwasher, Dryer, Oven/Range Electric, Range Hood, Refrigerator, Washer
Laundry In Unit
Exterior
Exterior Feature Garden, Wheelchair Access
Garage Spaces 1.0
Amenities Available Bike Storage, Elevator(s), Meeting Room, Secured Entry
View Y/N 1
View Mountain(s), Ocean
Roof Type Asphalt Torch On
Handicap Access Primary Bedroom on Main, Wheelchair Friendly
Parking Type Attached, Driveway, Garage, Underground
Total Parking Spaces 1
Building
Building Description Brick,Concrete,Steel and Concrete, Condo
Faces South
Story 9
Foundation Poured Concrete
Sewer Sewer Available
Water Municipal
Architectural Style West Coast
Structure Type Brick,Concrete,Steel and Concrete
Others
HOA Fee Include Garbage Removal,Gas,Heat,Hot Water,Insurance,Maintenance Grounds,Maintenance Structure,Property Management,Recycling,Sewer,Water
Tax ID 000-105-872
Ownership Freehold/Strata
Pets Description Aquariums, Birds, Caged Mammals, Cats, Dogs
Read Less Info
Want to know what your home might be worth? Contact us for a FREE valuation!

Our team is ready to help you sell your home for the highest possible price ASAP
Bought with Newport Realty Ltd.








