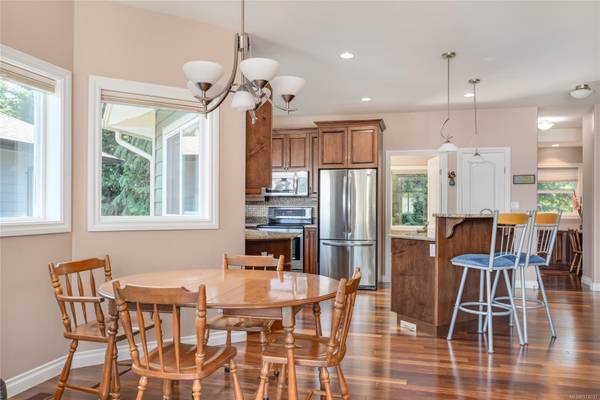$950,000
For more information regarding the value of a property, please contact us for a free consultation.
3 Beds
3 Baths
2,348 SqFt
SOLD DATE : 10/23/2024
Key Details
Sold Price $950,000
Property Type Single Family Home
Sub Type Single Family Detached
Listing Status Sold
Purchase Type For Sale
Square Footage 2,348 sqft
Price per Sqft $404
MLS Listing ID 974037
Sold Date 10/23/24
Style Ground Level Entry With Main Up
Bedrooms 3
Rental Info Unrestricted
Year Built 2009
Annual Tax Amount $5,914
Tax Year 2024
Lot Size 4,791 Sqft
Acres 0.11
Property Description
Experience luxury in this custom-built Vista Grande home with stunning ocean views year-round. The great room features panoramic vistas, an outdoor patio, and a stylish gas fireplace, seamlessly connecting to the dining area and chef’s kitchen with solid maple cabinetry, granite countertops, a work island with a vegetable sink, and stainless steel appliances. Brazilian hardwood flooring enhances the main living areas. Enjoy a charming sitting room, home office, and a rooftop patio perfect for gatherings. The master suite boasts a wi closet, a luxurious ensuite complete w soaker tub, shower an accent heated tile mat. A garden door w access to the front deck. The lower level includes two bedrooms, a 4-piece bath, a family room with a wet bar, and a private patio. Features include a laundry room with cabinetry, a 4-foot crawlspace for storage, a heat pump for energy efficiency, and a fully fenced yard with stamped concrete patios. This home offers the ultimate in comfort and style.
Location
Province BC
County North Cowichan, Municipality Of
Area Du Chemainus
Zoning R3
Direction See Remarks
Rooms
Basement Crawl Space, Finished, Walk-Out Access, With Windows
Main Level Bedrooms 1
Kitchen 1
Interior
Interior Features Dining/Living Combo, French Doors, Soaker Tub
Heating Forced Air, Heat Pump
Cooling Air Conditioning
Flooring Carpet, Hardwood, Mixed
Fireplaces Number 1
Fireplaces Type Gas
Fireplace 1
Window Features Vinyl Frames
Appliance Dishwasher, F/S/W/D
Laundry In House
Exterior
Exterior Feature Balcony, Balcony/Patio, Fencing: Full, Garden, Low Maintenance Yard
Garage Spaces 1.0
Utilities Available Natural Gas To Lot
View Y/N 1
View Ocean
Roof Type Fibreglass Shingle
Parking Type Garage
Total Parking Spaces 3
Building
Lot Description Landscaped, Level, Near Golf Course, Quiet Area, Serviced, Shopping Nearby
Building Description Cement Fibre,Frame Wood,Insulation: Ceiling,Insulation: Walls, Ground Level Entry With Main Up
Faces See Remarks
Foundation Poured Concrete
Sewer Sewer Connected
Water Municipal
Structure Type Cement Fibre,Frame Wood,Insulation: Ceiling,Insulation: Walls
Others
Tax ID 026-371-243
Ownership Freehold
Pets Description Aquariums, Birds, Caged Mammals, Cats, Dogs
Read Less Info
Want to know what your home might be worth? Contact us for a FREE valuation!

Our team is ready to help you sell your home for the highest possible price ASAP
Bought with Century 21 Harbour Realty Ltd.








