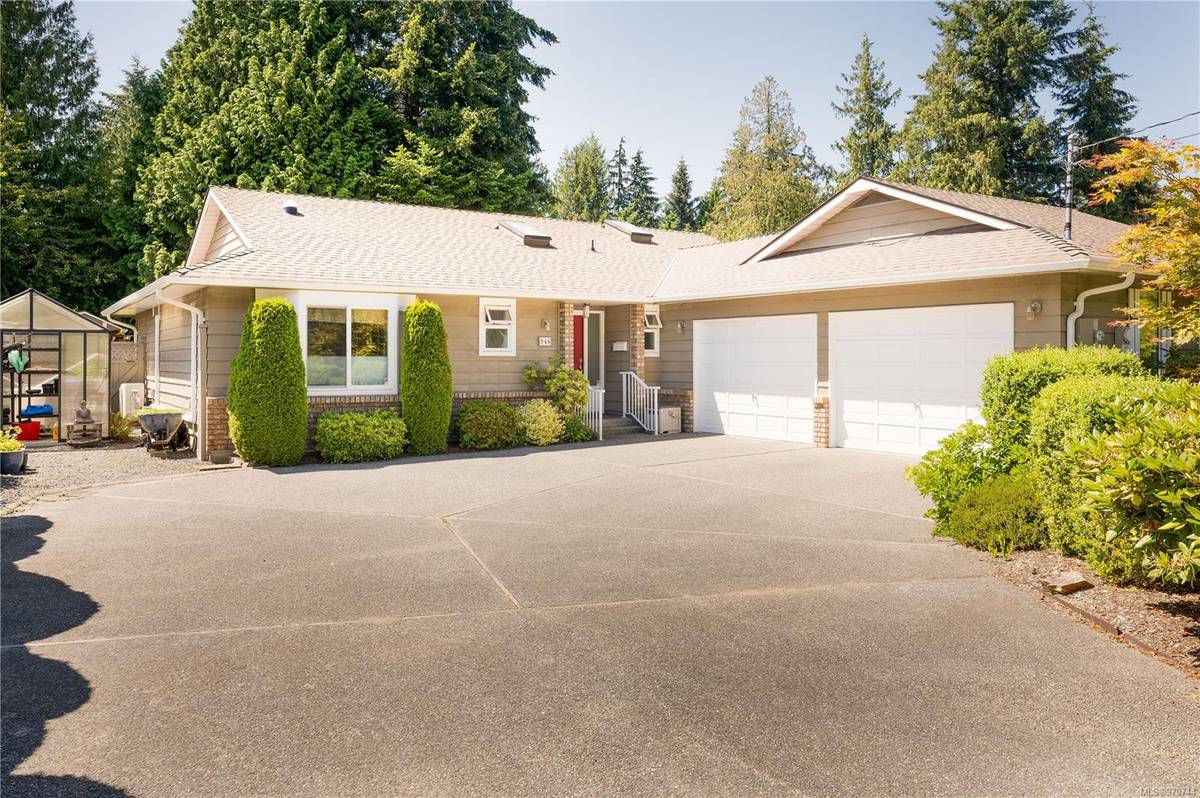$942,500
For more information regarding the value of a property, please contact us for a free consultation.
2 Beds
2 Baths
1,842 SqFt
SOLD DATE : 10/23/2024
Key Details
Sold Price $942,500
Property Type Single Family Home
Sub Type Single Family Detached
Listing Status Sold
Purchase Type For Sale
Square Footage 1,842 sqft
Price per Sqft $511
Subdivision Eaglecrest
MLS Listing ID 970744
Sold Date 10/23/24
Style Rancher
Bedrooms 2
Rental Info Unrestricted
Year Built 1988
Annual Tax Amount $5,102
Tax Year 2024
Lot Size 8,712 Sqft
Acres 0.2
Lot Dimensions 77 x 115
Property Description
This Qualicum Beach rancher backs onto the 10th fairway of Eaglecrest Golf Course & is situated on a sprawling lot featuring 2 spacious beds & 2 luxurious baths. The heated & insulated 17x10 sunroom/den provides additional living space. The open floor plan showcases a designer kitchen w/ quartz countertops & S/S appliances inc. an energy-efficient induction stove. Multiple outbuildings include a cozy studio and a greenhouse. Ample parking available w/ a 2-car garage & RV/boat space. Extensive renos throughout. Modern conveniences: 2021 HWT, walk-in pantry, central vac, security system, irrigation, 125-amp panel w/ sub for hot tub. Natural light floods through four sun tunnels. The home is heated/cooled by a ductless mini-split heat pump system w/ four heads. Outside, the private deck with a remote-controlled awning is perfect for gatherings, surrounded by mature trees & a well-landscaped space. Just a short walk to the beach, this home offers unparalleled comfort & convenience.
Location
Province BC
County Qualicum Beach, Town Of
Area Pq Qualicum Beach
Direction Northwest
Rooms
Other Rooms Storage Shed
Basement Crawl Space
Main Level Bedrooms 2
Kitchen 1
Interior
Heating Baseboard, Electric, Heat Pump, Heat Recovery
Cooling Wall Unit(s)
Flooring Cork, Laminate, Mixed
Equipment Central Vacuum, Electric Garage Door Opener, Security System
Window Features Insulated Windows,Vinyl Frames
Appliance Dishwasher, F/S/W/D
Laundry In House
Exterior
Exterior Feature Awning(s), Balcony/Patio, Fencing: Full, Garden, Low Maintenance Yard, Sprinkler System
Garage Spaces 2.0
View Y/N 1
View Other
Roof Type Asphalt Shingle
Handicap Access Accessible Entrance
Parking Type Attached, Driveway, Garage Double, On Street, RV Access/Parking
Total Parking Spaces 4
Building
Lot Description Irrigation Sprinkler(s), Landscaped, Level, Marina Nearby, Near Golf Course, Private, Quiet Area, Recreation Nearby, Shopping Nearby
Building Description Brick & Siding,Insulation: Ceiling,Insulation: Walls, Rancher
Faces Northwest
Foundation Poured Concrete
Sewer Sewer Connected
Water Municipal
Structure Type Brick & Siding,Insulation: Ceiling,Insulation: Walls
Others
Tax ID 000-142-026
Ownership Freehold
Pets Description Aquariums, Birds, Caged Mammals, Cats, Dogs
Read Less Info
Want to know what your home might be worth? Contact us for a FREE valuation!

Our team is ready to help you sell your home for the highest possible price ASAP
Bought with RE/MAX of Nanaimo








