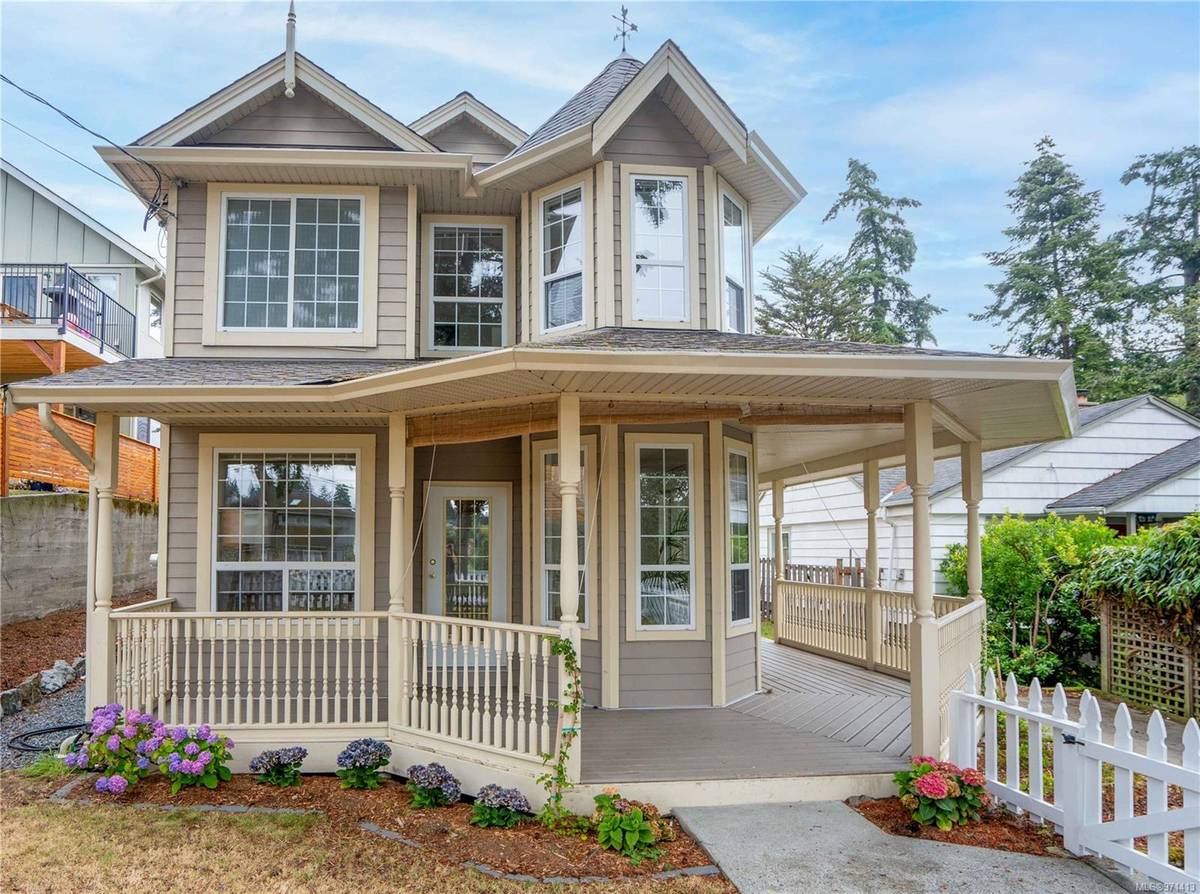$1,169,000
For more information regarding the value of a property, please contact us for a free consultation.
3 Beds
3 Baths
2,071 SqFt
SOLD DATE : 10/24/2024
Key Details
Sold Price $1,169,000
Property Type Single Family Home
Sub Type Single Family Detached
Listing Status Sold
Purchase Type For Sale
Square Footage 2,071 sqft
Price per Sqft $564
MLS Listing ID 971413
Sold Date 10/24/24
Style Main Level Entry with Upper Level(s)
Bedrooms 3
Rental Info Unrestricted
Year Built 1998
Annual Tax Amount $4,646
Tax Year 2023
Lot Size 8,276 Sqft
Acres 0.19
Property Description
Down what feels like a country lane you will find this charming Victorian style home with beautiful natural light and wonderful flow. This family friendly layout includes a formal living room with gas fireplace to cozy up by, a den or office space and a functional kitchen with dining area and family room that flows out to the back yard filled with wildflowers where you can host your summer dinner parties under the pergola. With three bedrooms on the upper floor, including a spacious master and large en suite and walk-in closet, there is room for everyone! The added bonus of this serene location is the water access at the end of the block to the Gorge for paddle boarding and nature watching, while only being minutes from amenities and transit. This is a must see, so book your appointment today!
Location
Province BC
County Capital Regional District
Area Vr View Royal
Direction South
Rooms
Other Rooms Storage Shed
Basement Crawl Space
Kitchen 1
Interior
Interior Features Breakfast Nook, Dining/Living Combo
Heating Baseboard, Electric, Natural Gas
Cooling Air Conditioning, Window Unit(s)
Flooring Carpet, Hardwood
Fireplaces Number 1
Fireplaces Type Gas, Living Room
Fireplace 1
Window Features Vinyl Frames
Appliance Dishwasher, F/S/W/D
Laundry In House
Exterior
Exterior Feature Balcony/Patio, Fenced, Fencing: Partial, Low Maintenance Yard
Utilities Available Natural Gas To Lot
Roof Type Fibreglass Shingle
Parking Type Driveway, On Street
Total Parking Spaces 3
Building
Lot Description Family-Oriented Neighbourhood, Park Setting
Building Description Cement Fibre, Main Level Entry with Upper Level(s)
Faces South
Foundation Poured Concrete
Sewer Sewer Connected
Water Municipal
Architectural Style Character
Structure Type Cement Fibre
Others
Tax ID 006-971-962
Ownership Freehold
Acceptable Financing Assume With Qualifications
Listing Terms Assume With Qualifications
Pets Description Aquariums, Birds, Caged Mammals, Cats, Dogs
Read Less Info
Want to know what your home might be worth? Contact us for a FREE valuation!

Our team is ready to help you sell your home for the highest possible price ASAP
Bought with RE/MAX Camosun








