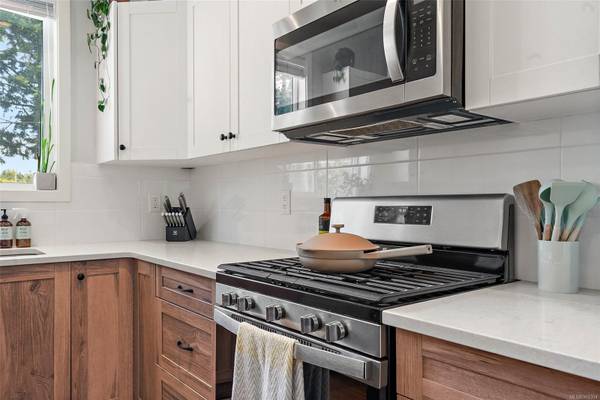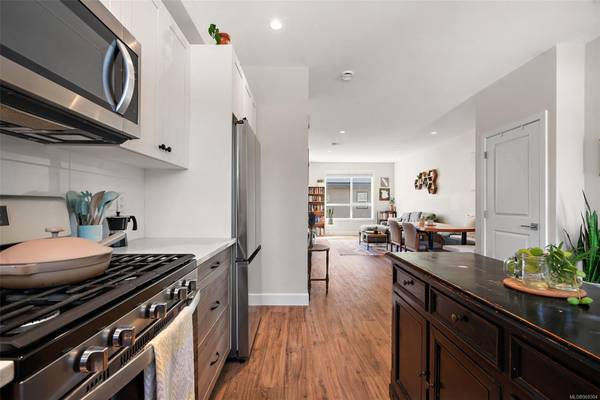$670,000
For more information regarding the value of a property, please contact us for a free consultation.
3 Beds
3 Baths
1,178 SqFt
SOLD DATE : 10/24/2024
Key Details
Sold Price $670,000
Property Type Townhouse
Sub Type Row/Townhouse
Listing Status Sold
Purchase Type For Sale
Square Footage 1,178 sqft
Price per Sqft $568
Subdivision Luxton Flats
MLS Listing ID 969304
Sold Date 10/24/24
Style Ground Level Entry With Main Up
Bedrooms 3
HOA Fees $252/mo
Rental Info Unrestricted
Year Built 2021
Annual Tax Amount $2,570
Tax Year 2023
Lot Size 1,306 Sqft
Acres 0.03
Property Description
BEST priced modern, bright, still under warranty 2+ bed townhouse in Langford! Prime location! The second floor features an open concept living area with 9' ceilings, living room, dining space & kitchen complete with SS appliances, a gas range & elegant quartz countertops. From the kitchen, step out onto the private deck to enjoy your morning coffee, in the evenings, BBQ! All bedrooms are on the top floor, with 9' vaulted ceilings, primary with an en suite. The backyard is fully fenced, turfed, ready for relaxation & summer fun! Plus, stay comfortable year round with heat pump for efficient heating and cooling. The tandem garage (with EV charger) provides ample space for a workshop, gym or storage. With a playground just 30 secs away, Happy Valley School & the Galloping Goose trail minutes away, as well as Belmont Market and Westshore Town Centre nearby, this home truly offers the best for family living. Don't miss out on this opportunity!
Location
Province BC
County Capital Regional District
Area La Luxton
Direction South
Rooms
Basement None
Kitchen 1
Interior
Heating Baseboard, Electric, Heat Pump, Natural Gas
Cooling Air Conditioning
Fireplaces Number 1
Fireplaces Type Electric
Fireplace 1
Window Features Blinds
Appliance Dishwasher, F/S/W/D, Microwave
Laundry In Unit
Exterior
Garage Spaces 1.0
Roof Type Asphalt Torch On
Parking Type EV Charger: Dedicated - Installed, Garage, Guest, On Street
Total Parking Spaces 2
Building
Building Description Frame Wood, Ground Level Entry With Main Up
Faces South
Story 3
Foundation Poured Concrete
Sewer Sewer Connected
Water Municipal
Structure Type Frame Wood
Others
Ownership Freehold/Strata
Pets Description Aquariums, Birds, Cats, Dogs
Read Less Info
Want to know what your home might be worth? Contact us for a FREE valuation!

Our team is ready to help you sell your home for the highest possible price ASAP
Bought with Oakwyn Realty Ltd.








