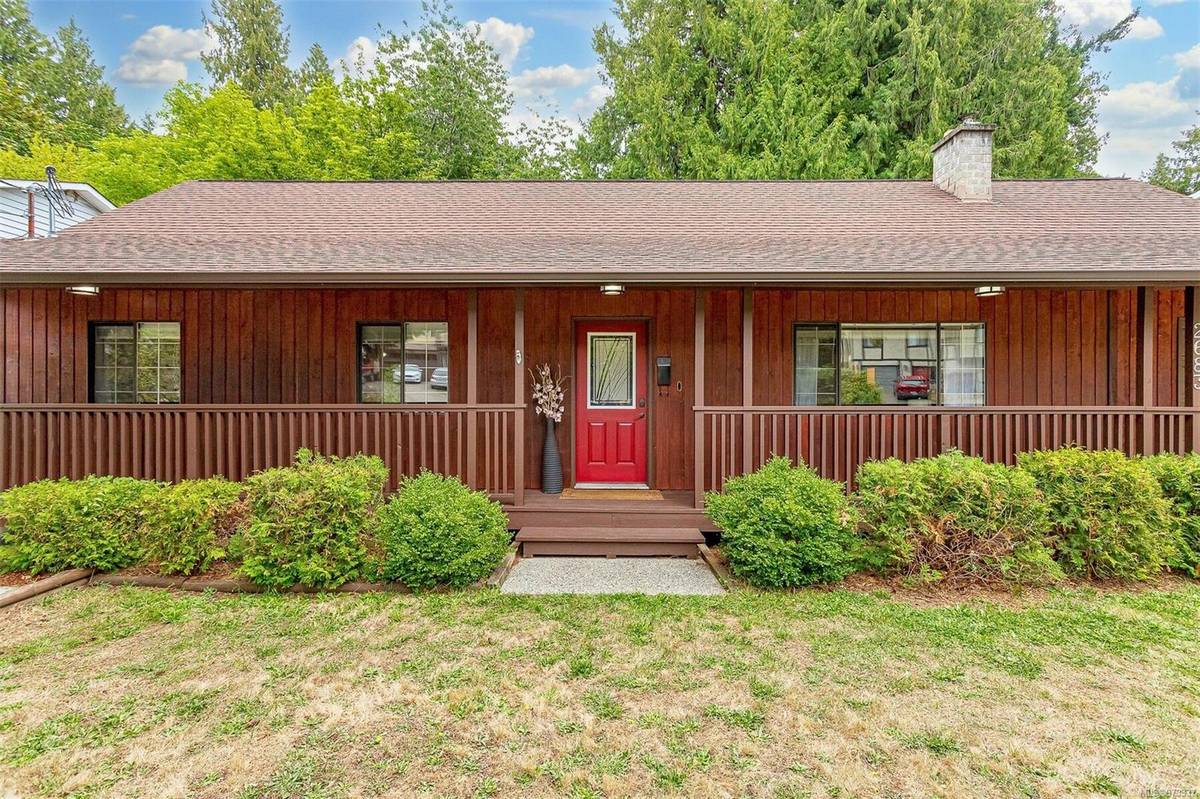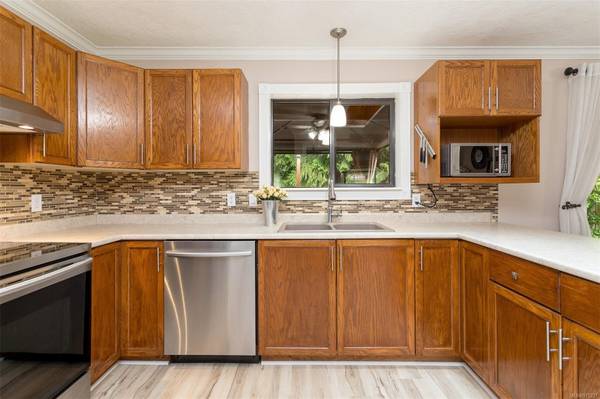$980,000
For more information regarding the value of a property, please contact us for a free consultation.
4 Beds
3 Baths
2,539 SqFt
SOLD DATE : 10/24/2024
Key Details
Sold Price $980,000
Property Type Single Family Home
Sub Type Single Family Detached
Listing Status Sold
Purchase Type For Sale
Square Footage 2,539 sqft
Price per Sqft $385
MLS Listing ID 973337
Sold Date 10/24/24
Style Main Level Entry with Lower Level(s)
Bedrooms 4
Rental Info Unrestricted
Year Built 1985
Annual Tax Amount $3,756
Tax Year 2023
Lot Size 7,405 Sqft
Acres 0.17
Property Description
A must-see 4 bedroom, 2.5 bath family home complete with 1-bedroom mortgage helper, spread over 2500 square feet. Conveniently located on a quiet cul-de-sac, walking distance to schools, restaurants, Galloping Goose, and Mill Hill Park. Main-floor living with 3 bedrooms up; primary with walk-in closet and cheater ensuite. Large bonus media/recreation room and self-contained 1-bedroom suite downstairs. The house has been meticulously maintained and thoughtfully updated with comfort and efficiency in mind, including stainless steel appliances, two heat pumps, wood stove insert, and new hot water tank. Features include two skylights, laundry chute, crown moulding throughout, and built-in storage. A large lot boasts plenty of green space for kids and pets, mature fruit trees, and a fully-fenced private and tranquil rear yard. Enjoy entertaining with the sizeable deck featuring gazebo and sunken hot tub. Suite has separate entrance, heat pump, driveway, and laundry.
Location
Province BC
County Capital Regional District
Area La Mill Hill
Direction West
Rooms
Basement Finished, Walk-Out Access
Main Level Bedrooms 3
Kitchen 2
Interior
Interior Features Eating Area
Heating Baseboard, Electric, Heat Pump, Wood
Cooling HVAC
Flooring Carpet
Fireplaces Number 1
Fireplaces Type Insert, Living Room, Wood Burning
Fireplace 1
Appliance Dishwasher, Dryer, Refrigerator, Washer
Laundry In House
Exterior
Exterior Feature Balcony/Patio, Fenced
Garage Spaces 1.0
Roof Type Asphalt Shingle
Handicap Access Ground Level Main Floor, Primary Bedroom on Main
Parking Type Attached, Driveway, Garage, RV Access/Parking
Total Parking Spaces 2
Building
Lot Description Central Location, Cul-de-sac, Near Golf Course, Private, Rectangular Lot, Sloping, Wooded Lot
Building Description Frame Wood,Insulation: Ceiling,Insulation: Walls,Shingle-Other,Stucco,Wood, Main Level Entry with Lower Level(s)
Faces West
Foundation Poured Concrete
Sewer Sewer Connected
Water Municipal
Additional Building Exists
Structure Type Frame Wood,Insulation: Ceiling,Insulation: Walls,Shingle-Other,Stucco,Wood
Others
Tax ID 000-034-860
Ownership Freehold
Acceptable Financing None
Listing Terms None
Pets Description Aquariums, Birds, Caged Mammals, Cats, Dogs
Read Less Info
Want to know what your home might be worth? Contact us for a FREE valuation!

Our team is ready to help you sell your home for the highest possible price ASAP
Bought with Coldwell Banker Oceanside Real Estate








