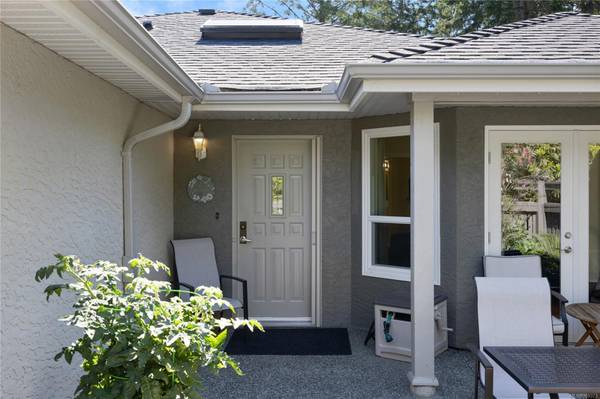$833,500
For more information regarding the value of a property, please contact us for a free consultation.
3 Beds
3 Baths
2,488 SqFt
SOLD DATE : 10/24/2024
Key Details
Sold Price $833,500
Property Type Townhouse
Sub Type Row/Townhouse
Listing Status Sold
Purchase Type For Sale
Square Footage 2,488 sqft
Price per Sqft $335
Subdivision Glen Eagle
MLS Listing ID 969373
Sold Date 10/24/24
Style Main Level Entry with Lower Level(s)
Bedrooms 3
HOA Fees $604/mo
Rental Info Unrestricted
Year Built 1991
Annual Tax Amount $4,859
Tax Year 2023
Property Description
Perfectly situated along the fairways of Fairwinds Golf Club, this end unit in the coveted Glen Eagle Townhome complex offers an exceptional living experience. Featuring 3 bedrooms & 3 bathrooms across 2400+ sq ft of living space, this home boasts a main-level entry with a walk-out basement. The main level features oversized windows showcasing the stunning golf course views, a spacious primary suite with an ensuite & walk-in closet, a 2nd bedroom, and an elegant living room with vaulted ceilings & a natural gas fireplace. The kitchen has been updated with modern appliances & is one of the only units connected to natural gas. The lower level includes a large rec room, a 3rd bedroom, & a large workshop. Enjoy all-day sun from the front patio and the rear deck, and take advantage of the nearby hiking trails, wellness center, Fairwinds Marina, and Brickyard Bay beach. With a financially robust strata, this residence epitomizes refined living with a care free lifestyle. Don't miss this gem!
Location
Province BC
County Nanaimo Regional District
Area Pq Fairwinds
Zoning RS5
Direction See Remarks
Rooms
Basement Finished, Full, Partially Finished
Main Level Bedrooms 2
Kitchen 1
Interior
Heating Baseboard, Electric, Natural Gas
Cooling None
Flooring Mixed
Fireplaces Number 1
Fireplaces Type Gas
Fireplace 1
Window Features Insulated Windows
Laundry In Unit
Exterior
Exterior Feature Balcony/Patio
Garage Spaces 1.0
Utilities Available Natural Gas To Lot, Underground Utilities
Roof Type Asphalt Shingle
Handicap Access Wheelchair Friendly
Parking Type Garage
Total Parking Spaces 2
Building
Lot Description Adult-Oriented Neighbourhood, Gated Community, Landscaped, Near Golf Course, No Through Road, On Golf Course, Private, Quiet Area, Recreation Nearby, Shopping Nearby
Building Description Insulation: Ceiling,Insulation: Walls,Stucco,Other, Main Level Entry with Lower Level(s)
Faces See Remarks
Story 2
Foundation Poured Concrete
Sewer Sewer To Lot
Water Municipal
Additional Building Potential
Structure Type Insulation: Ceiling,Insulation: Walls,Stucco,Other
Others
Tax ID 016-522-974
Ownership Freehold/Strata
Pets Description Aquariums, Birds, Caged Mammals, Cats, Dogs, Number Limit
Read Less Info
Want to know what your home might be worth? Contact us for a FREE valuation!

Our team is ready to help you sell your home for the highest possible price ASAP
Bought with Royal LePage Parksville-Qualicum Beach Realty (PK)








