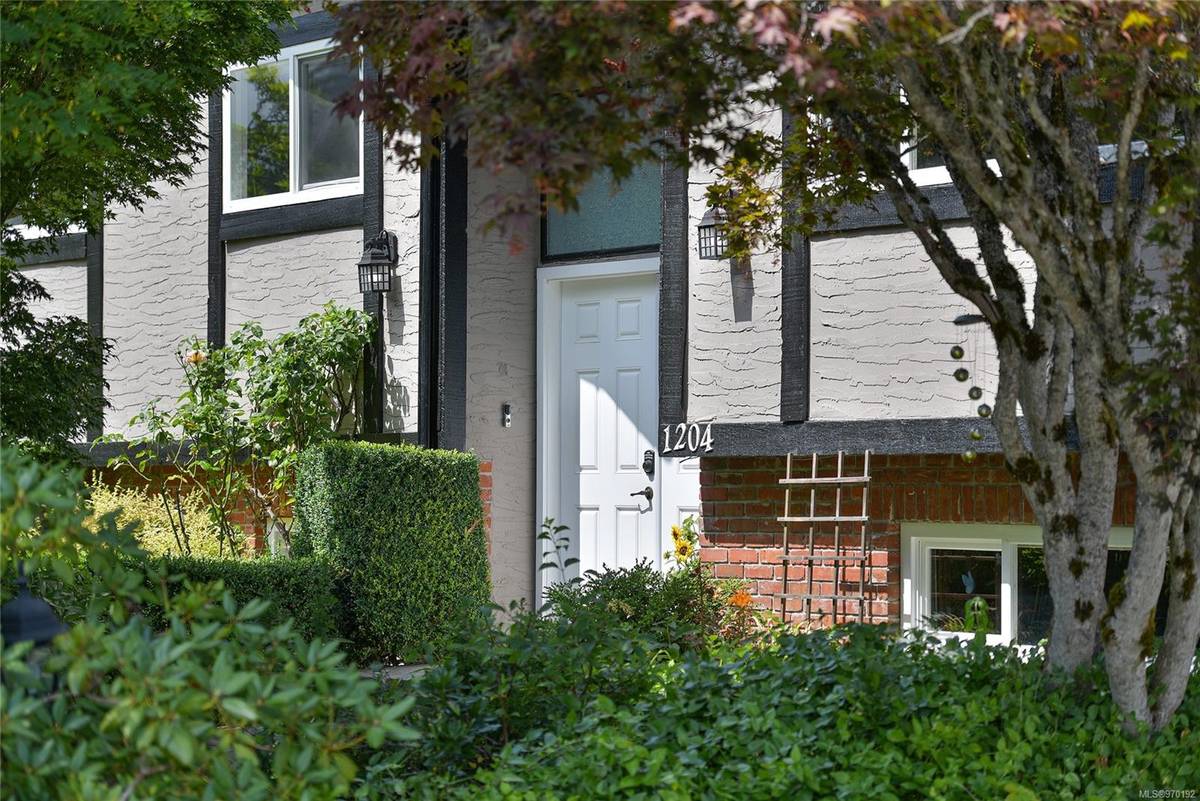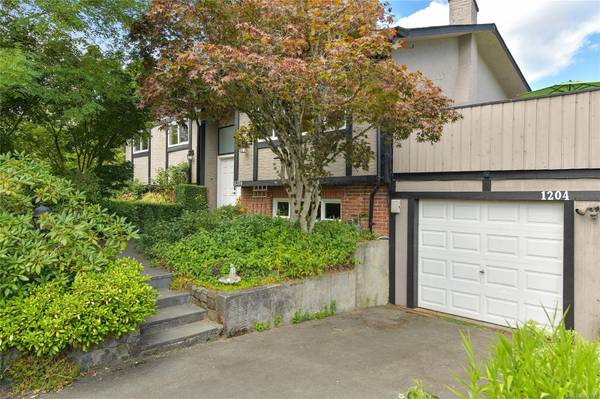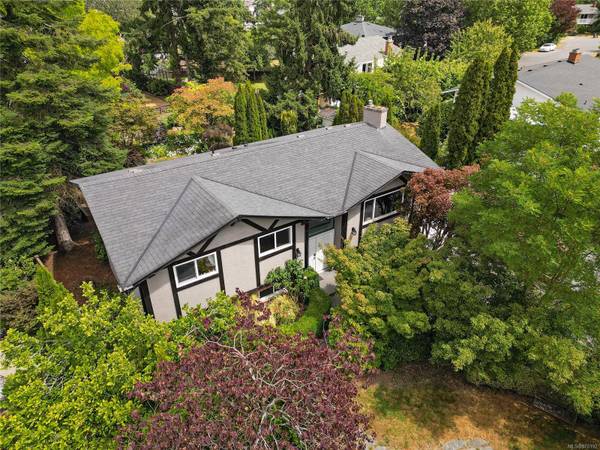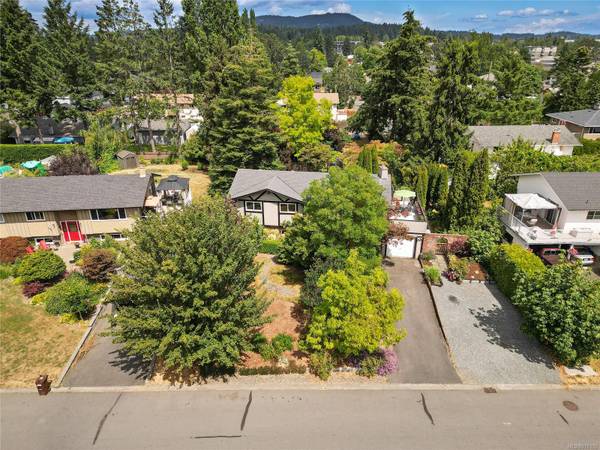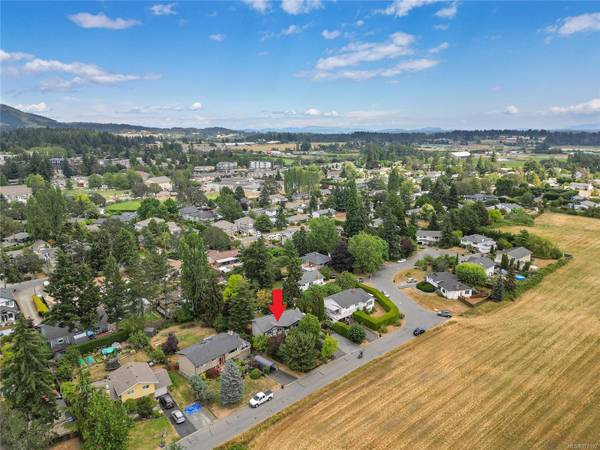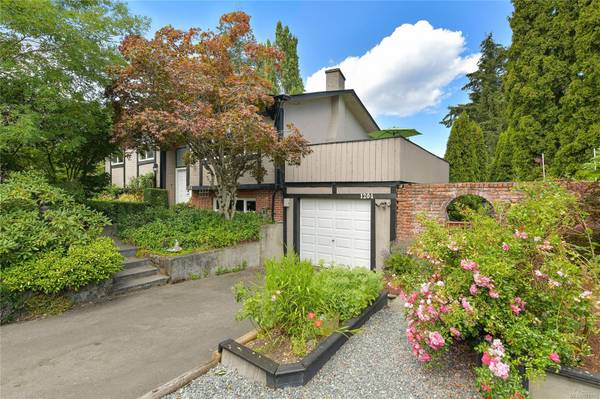$1,155,000
For more information regarding the value of a property, please contact us for a free consultation.
5 Beds
3 Baths
2,311 SqFt
SOLD DATE : 10/24/2024
Key Details
Sold Price $1,155,000
Property Type Single Family Home
Sub Type Single Family Detached
Listing Status Sold
Purchase Type For Sale
Square Footage 2,311 sqft
Price per Sqft $499
MLS Listing ID 970192
Sold Date 10/24/24
Style Split Level
Bedrooms 5
Rental Info Unrestricted
Year Built 1973
Annual Tax Amount $5,509
Tax Year 2024
Lot Size 0.260 Acres
Acres 0.26
Lot Dimensions 150 x 75
Property Description
Ideal family home in the heart of Brentwood Bay, nestled in a quiet cul-de-sac with farmland across the street. This private and tranquil home set amid mature gardens is just a short walk to the village, marina, groceries, schools, parks, shops & cafes. This updated 1973 home has vinyl windows, forced-air natural gas heat, laminate & tile floors, granite tile kitchen countertops, and tile countertops & floors in the bathrooms. There are 3 Bdrs on the main floor, an ensuite off the primary bedroom, and a 2-Bdr suite downstairs. Two sets of French doors open onto a large deck that overlooks idyllic pastures and mature gardens. The 2-Bdr suite is spacious with lots of windows, a big kitchen, an oversized bathtub, and a wood-burning fireplace in the living room. BONUS: A huge shed/workshop is like a greenhouse with floor-to-ceiling windows overlooking a private secret patio. Ample parking includes space for RVs or tenants. This home checks all the boxes!
Location
Province BC
County Capital Regional District
Area Cs Brentwood Bay
Direction South
Rooms
Other Rooms Greenhouse, Storage Shed, Workshop
Basement Finished, Full, Walk-Out Access, With Windows
Main Level Bedrooms 3
Kitchen 2
Interior
Interior Features Ceiling Fan(s), Dining Room, French Doors, Jetted Tub, Workshop
Heating Forced Air, Natural Gas, Wood
Cooling None
Flooring Carpet, Laminate, Tile
Fireplaces Number 2
Fireplaces Type Family Room, Living Room, Wood Burning
Fireplace 1
Window Features Vinyl Frames
Appliance Dishwasher, F/S/W/D, Microwave, Oven/Range Electric, Range Hood
Laundry In House
Exterior
Exterior Feature Balcony, Fencing: Full
Garage Spaces 1.0
Utilities Available Compost, Garbage, Natural Gas To Lot, Recycling
View Y/N 1
View Valley
Roof Type Fibreglass Shingle
Total Parking Spaces 7
Building
Lot Description Rectangular Lot
Building Description Stucco,Wood, Split Level
Faces South
Foundation Poured Concrete
Sewer Sewer Connected
Water Municipal
Additional Building Exists
Structure Type Stucco,Wood
Others
Tax ID 002-470-241
Ownership Freehold
Acceptable Financing Purchaser To Finance
Listing Terms Purchaser To Finance
Pets Allowed Aquariums, Birds, Caged Mammals, Cats, Dogs
Read Less Info
Want to know what your home might be worth? Contact us for a FREE valuation!

Our team is ready to help you sell your home for the highest possible price ASAP
Bought with Pemberton Holmes Ltd - Sidney



