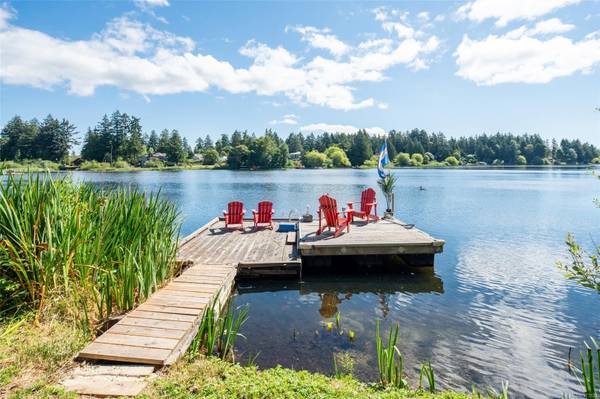$1,460,000
For more information regarding the value of a property, please contact us for a free consultation.
4 Beds
3 Baths
2,894 SqFt
SOLD DATE : 10/25/2024
Key Details
Sold Price $1,460,000
Property Type Single Family Home
Sub Type Single Family Detached
Listing Status Sold
Purchase Type For Sale
Square Footage 2,894 sqft
Price per Sqft $504
MLS Listing ID 973124
Sold Date 10/25/24
Style Main Level Entry with Lower/Upper Lvl(s)
Bedrooms 4
Rental Info Unrestricted
Year Built 2000
Annual Tax Amount $6,847
Tax Year 2023
Lot Size 0.290 Acres
Acres 0.29
Property Description
Escape to a sunny slice of paradise on the shores of Glen Lake! This custom home is designed to maximize stunning lake views, featuring an open concept main floor with a wall of windows seamlessly blending indoor and outdoor living. The primary suite spans the entire upper floor, with a sitting area, walk-in closet, balcony, and ensuite w/ soaker tub. The flexible floor plan generates income on the lower level (current rent of $1800) or could be great for teenagers or guests. Outdoors, a large concrete patio provides expansive lake views and multiple seating areas for entertaining. Follow a winding path through terraced gardens to your private dock, complete with a detachable party barge for lake cruising. Enjoy the privacy and tranquility of a rural setting with the convenience of being just a short distance from schools, parks, recreation, and shopping. Priced to sell - don't miss this opportunity to get a rare piece of lakefront!
Location
Province BC
County Capital Regional District
Area La Glen Lake
Zoning RL1
Direction West
Rooms
Other Rooms Storage Shed
Basement Crawl Space, Finished
Main Level Bedrooms 2
Kitchen 2
Interior
Interior Features Dining/Living Combo, French Doors, Soaker Tub, Storage
Heating Baseboard, Electric, Forced Air, Natural Gas
Cooling None
Flooring Carpet, Wood
Fireplaces Number 1
Fireplaces Type Gas, Living Room
Fireplace 1
Window Features Vinyl Frames
Appliance Dishwasher, F/S/W/D
Laundry In House
Exterior
Exterior Feature Balcony/Patio, Fencing: Partial, Garden, Security System, Sprinkler System
Garage Spaces 2.0
Waterfront 1
Waterfront Description Lake
View Y/N 1
View Lake
Roof Type Asphalt Shingle
Parking Type Attached, Driveway, Garage Double
Total Parking Spaces 6
Building
Lot Description Dock/Moorage, Family-Oriented Neighbourhood, Landscaped, Private, Recreation Nearby, Shopping Nearby, Walk on Waterfront
Building Description Cement Fibre,Frame Wood,Insulation: Ceiling,Insulation: Walls, Main Level Entry with Lower/Upper Lvl(s)
Faces West
Foundation Poured Concrete
Sewer Sewer Connected
Water Municipal
Additional Building Exists
Structure Type Cement Fibre,Frame Wood,Insulation: Ceiling,Insulation: Walls
Others
Tax ID 005-874-459
Ownership Freehold
Pets Description Aquariums, Birds, Caged Mammals, Cats, Dogs
Read Less Info
Want to know what your home might be worth? Contact us for a FREE valuation!

Our team is ready to help you sell your home for the highest possible price ASAP
Bought with RE/MAX Camosun








