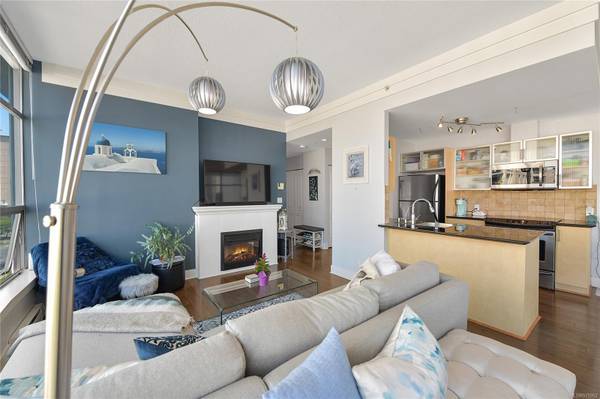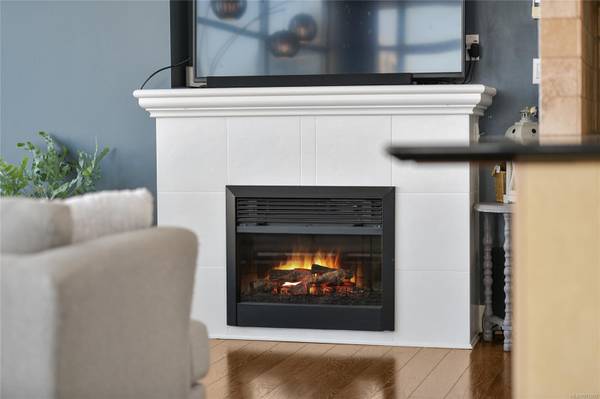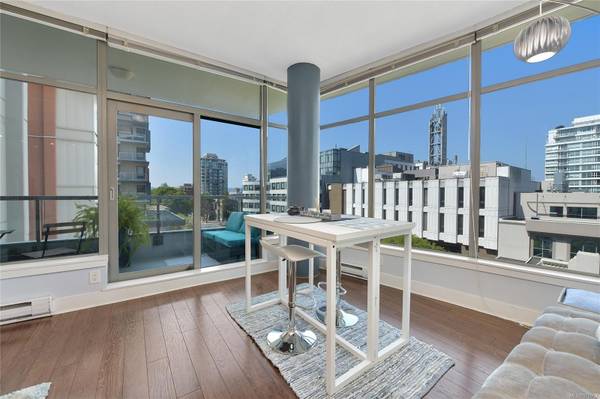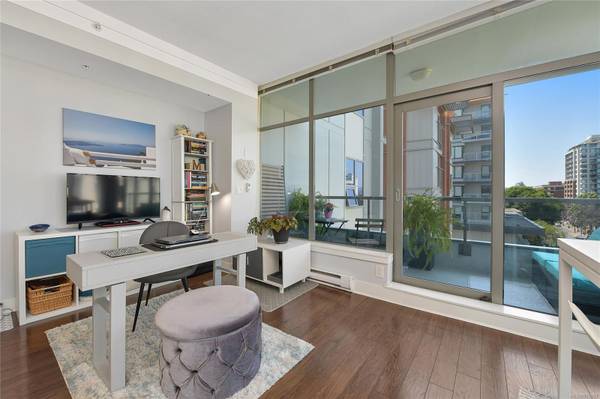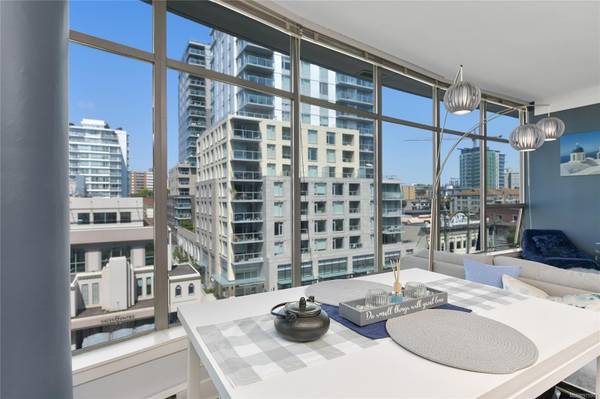$465,000
For more information regarding the value of a property, please contact us for a free consultation.
1 Bed
1 Bath
766 SqFt
SOLD DATE : 10/28/2024
Key Details
Sold Price $465,000
Property Type Condo
Sub Type Condo Apartment
Listing Status Sold
Purchase Type For Sale
Square Footage 766 sqft
Price per Sqft $607
Subdivision The Wave
MLS Listing ID 975902
Sold Date 10/28/24
Style Condo
Bedrooms 1
HOA Fees $422/mo
Rental Info Some Rentals
Year Built 2006
Annual Tax Amount $2,449
Tax Year 2024
Lot Size 871 Sqft
Acres 0.02
Property Sub-Type Condo Apartment
Property Description
This stylish downtown condo is outstanding with wall-to-wall windows that bathe the space in light. There's ample living space, a dining area, work space, and a big balcony. Engineered wood floors, stone countertops, a fireplace, over 9ft ceilings, and a new stove & microwave add to the glamour! The iconic Wave concrete & steel building is very quiet, well maintained, offers a well-equipped gym, secure bike storage, and a tranquil inner-courtyard with a water feature ideal for chilling-out. Two pets are welcome and hot-water is included in the monthly strata fees! Right across the street is The Market on Yates & London Drugs. Surrounded by every amenity, this location offers you walking distance to everything! It's just a 10-minute walk to the Inner Harbour, Dallas Rd, and Beacon Hill Park. If you have a vehicle, convenient underground secure parking is available across the street or a block away.
Location
Province BC
County Capital Regional District
Area Vi Downtown
Direction North
Rooms
Basement None
Main Level Bedrooms 1
Kitchen 1
Interior
Interior Features Ceiling Fan(s), Closet Organizer, Dining Room, Eating Area, Soaker Tub
Heating Baseboard, Electric
Cooling None
Flooring Carpet, Laminate, Tile, Wood
Fireplaces Number 1
Fireplaces Type Electric, Family Room
Fireplace 1
Window Features Blinds,Vinyl Frames
Appliance Dishwasher, F/S/W/D, Microwave, Oven/Range Electric, Range Hood
Laundry In Unit
Exterior
Exterior Feature Balcony, Sprinkler System, Wheelchair Access
Utilities Available Compost, Garbage, Recycling
Amenities Available Bike Storage, Common Area, Elevator(s), Fitness Centre
Roof Type Asphalt Torch On
Handicap Access Accessible Entrance, Wheelchair Friendly
Building
Building Description Insulation All,Steel and Concrete,Stucco, Condo
Faces North
Story 13
Foundation Poured Concrete
Sewer Sewer Connected
Water Municipal
Structure Type Insulation All,Steel and Concrete,Stucco
Others
HOA Fee Include Caretaker,Garbage Removal,Hot Water,Insurance,Maintenance Grounds,Maintenance Structure,Pest Control,Property Management,Recycling,Septic,Sewer,Water
Tax ID 026-815-753
Ownership Freehold/Strata
Acceptable Financing Purchaser To Finance
Listing Terms Purchaser To Finance
Pets Allowed Cats, Dogs, Number Limit, Size Limit
Read Less Info
Want to know what your home might be worth? Contact us for a FREE valuation!

Our team is ready to help you sell your home for the highest possible price ASAP
Bought with Coldwell Banker Oceanside Real Estate



