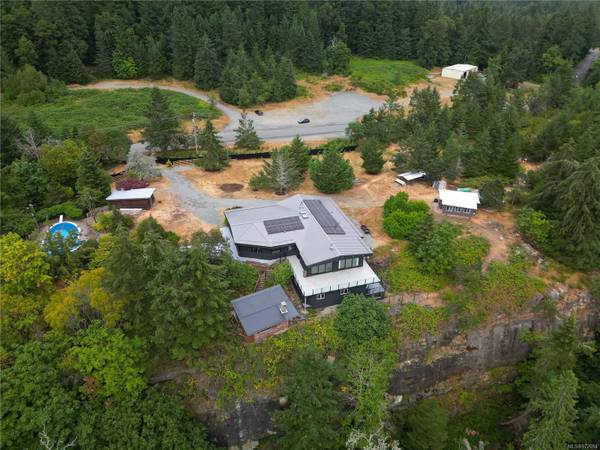$1,250,000
For more information regarding the value of a property, please contact us for a free consultation.
7 Beds
6 Baths
3,891 SqFt
SOLD DATE : 10/29/2024
Key Details
Sold Price $1,250,000
Property Type Single Family Home
Sub Type Single Family Detached
Listing Status Sold
Purchase Type For Sale
Square Footage 3,891 sqft
Price per Sqft $321
MLS Listing ID 972084
Sold Date 10/29/24
Style Main Level Entry with Lower Level(s)
Bedrooms 7
Rental Info Unrestricted
Year Built 1966
Annual Tax Amount $5,442
Tax Year 2023
Lot Size 8.420 Acres
Acres 8.42
Property Description
Welcome to your forever home at 2345 South Rd. on the beautiful Gabriola Island. This exceptional property sprawls over 8+ picturesque acres, offering unparalleled views of the Pacific Ocean. Recently enhanced with over one million dollars in upgrades, this gem truly demands a personal visit to fully appreciate. The nearly 4000 sq/ft home features 5 beds and 4 baths, with an additional 2-bed, in-law suite on the lower level. Notable features include a chef-inspired kitchen with Wolf and Subzero appliances, floor-to-ceiling sliding glass windows, solar panels, A.C heatpump, and heated flooring in the primary bathroom. Additional amenities abound, from the hot tub and pool to the workshop, outdoor kitchen, outbuildings, and so much more. The serene lower section of the lot offers privacy and endless potential for your development aspirations. Just minutes from the Marina, ferry, beaches, and much more, this property stands as the epitome of value on Gabiola. Schedule your viewing today!
Location
Province BC
County Nanaimo Regional District
Area Isl Gabriola Island
Zoning LRR
Direction Southwest
Rooms
Other Rooms Storage Shed, Workshop
Basement Crawl Space, Finished, Full, Not Full Height, Partially Finished, Unfinished, Walk-Out Access
Main Level Bedrooms 5
Kitchen 2
Interior
Interior Features Closet Organizer, Dining/Living Combo, Eating Area, French Doors, Soaker Tub, Storage, Swimming Pool, Vaulted Ceiling(s), Workshop
Heating Electric, Heat Pump, Propane, Radiant Floor, Solar, Wood
Cooling Air Conditioning
Flooring Carpet, Laminate, Mixed, Tile
Fireplaces Number 3
Fireplaces Type Electric, Wood Burning
Equipment Pool Equipment, Propane Tank, Other Improvements
Fireplace 1
Window Features Insulated Windows,Skylight(s)
Appliance Air Filter, Built-in Range, Dishwasher, Dryer, F/S/W/D, Freezer, Garburator, Hot Tub, Microwave, Oven/Range Electric, Oven/Range Gas, Range Hood, Refrigerator
Laundry In House
Exterior
Exterior Feature Balcony, Balcony/Deck, Balcony/Patio, Fenced, Garden, Lighting, Outdoor Kitchen, Playground, Swimming Pool
Garage Spaces 1.0
View Y/N 1
View Mountain(s), Valley, Ocean, Other
Roof Type Metal
Handicap Access Accessible Entrance, Primary Bedroom on Main, Wheelchair Friendly
Parking Type Garage
Total Parking Spaces 4
Building
Lot Description Acreage, Easy Access, Irrigation Sprinkler(s), Marina Nearby, Near Golf Course, Park Setting, Private, Quiet Area, Rural Setting, Southern Exposure, In Wooded Area, Wooded Lot
Building Description Concrete,Insulation: Ceiling,Insulation: Partial,Insulation: Walls,Wood,Other, Main Level Entry with Lower Level(s)
Faces Southwest
Foundation Pillar/Post/Pier, Poured Concrete
Sewer Septic System
Water Well: Drilled
Structure Type Concrete,Insulation: Ceiling,Insulation: Partial,Insulation: Walls,Wood,Other
Others
Tax ID 028-936-663
Ownership Freehold
Pets Description Aquariums, Birds, Caged Mammals, Cats, Dogs
Read Less Info
Want to know what your home might be worth? Contact us for a FREE valuation!

Our team is ready to help you sell your home for the highest possible price ASAP
Bought with Royal LePage Nanaimo Realty Gabriola








