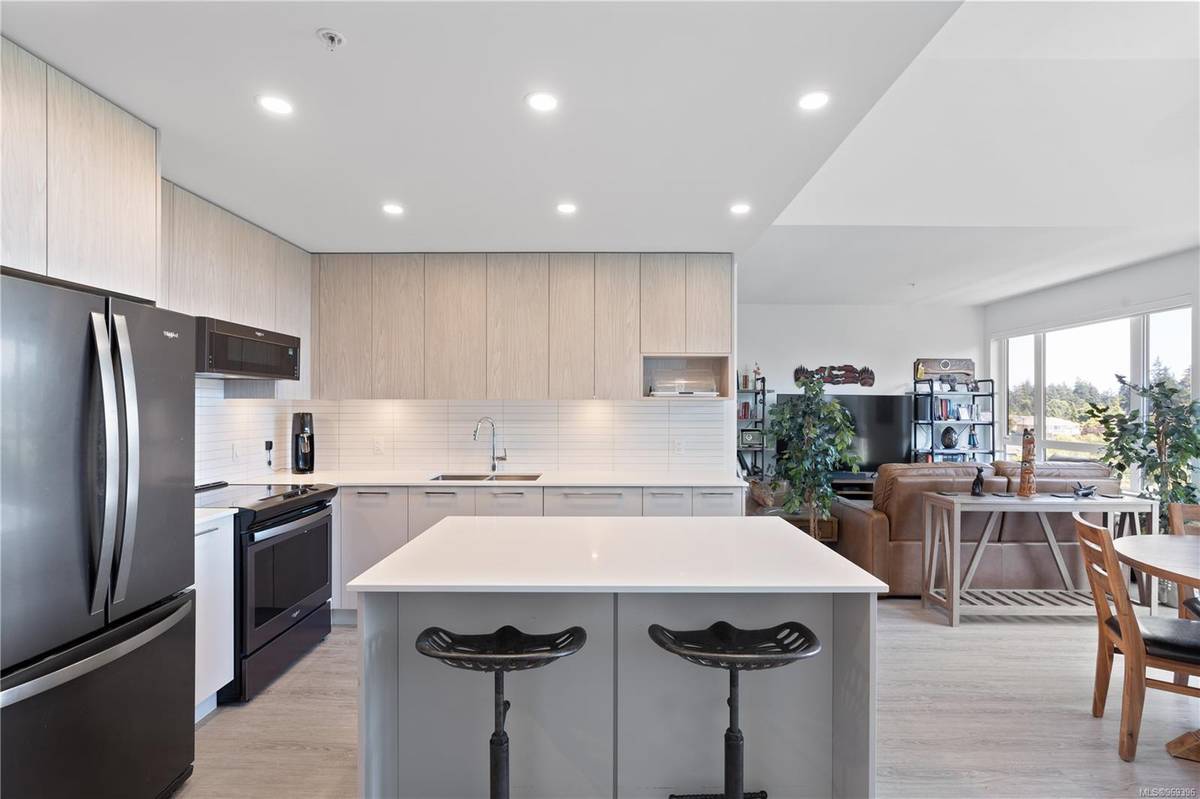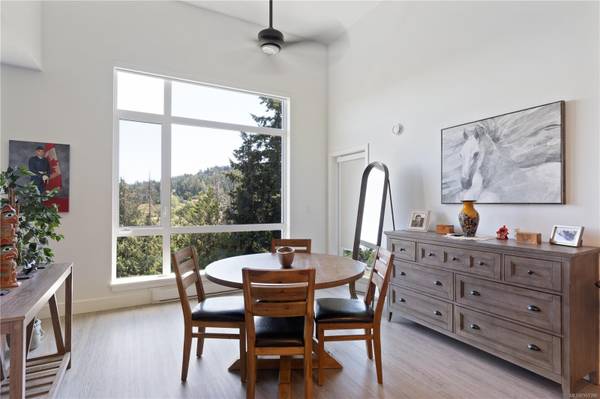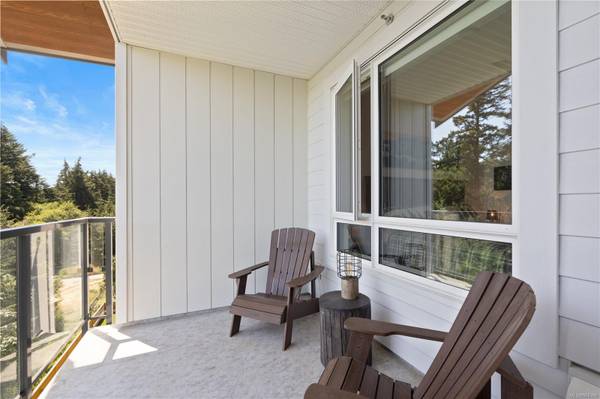$580,000
For more information regarding the value of a property, please contact us for a free consultation.
2 Beds
1 Bath
830 SqFt
SOLD DATE : 10/29/2024
Key Details
Sold Price $580,000
Property Type Condo
Sub Type Condo Apartment
Listing Status Sold
Purchase Type For Sale
Square Footage 830 sqft
Price per Sqft $698
MLS Listing ID 969396
Sold Date 10/29/24
Style Condo
Bedrooms 2
HOA Fees $320/mo
Rental Info Unrestricted
Year Built 2022
Annual Tax Amount $1,750
Tax Year 2023
Lot Size 871 Sqft
Acres 0.02
Property Description
Step into this like new, 1 bed plus den with extra tall ceilings and windows to match. This south facing home features an open floor plan that is drenched with natural light. This condo is situated just steps from all the convenience that Belmont market provides but faces directly into Colwood Creek Park. All the convenience, no traffic noise, no ugly view, all the privacy. Finishings are top quality laminate flooring, stone counter tops, stainless appliances with hidden panel dishwasher. Owners have installed electric room darkening blinds for the extra large floor to ceiling windows in the main living space. The main floor on this building features an incredibly well appointed indoor common area, outdoor patio area, and communal BBQ. Parking, extra storage included and pets are welcome! Call today to book your private tour and experience some of the best condo living Victoria has to offer.
Location
Province BC
County Capital Regional District
Area La Jacklin
Direction South
Rooms
Main Level Bedrooms 2
Kitchen 1
Interior
Heating Baseboard, Electric
Cooling None
Appliance Dishwasher, Dryer, Freezer, Microwave, Oven/Range Electric, Refrigerator, Washer
Laundry In Unit
Exterior
Amenities Available Bike Storage, Common Area, Elevator(s), Meeting Room, Secured Entry, Shared BBQ
Roof Type Asphalt Torch On
Handicap Access Accessible Entrance, No Step Entrance, Primary Bedroom on Main, Wheelchair Friendly
Parking Type Underground
Total Parking Spaces 1
Building
Building Description Frame Wood, Condo
Faces South
Story 5
Foundation Poured Concrete
Sewer Sewer Connected
Water Municipal
Structure Type Frame Wood
Others
HOA Fee Include Garbage Removal,Insurance,Maintenance Grounds,Maintenance Structure,Property Management,Recycling,Sewer,Water
Tax ID 031-685-196
Ownership Freehold/Strata
Pets Description Aquariums, Birds, Cats, Dogs, Number Limit
Read Less Info
Want to know what your home might be worth? Contact us for a FREE valuation!

Our team is ready to help you sell your home for the highest possible price ASAP
Bought with Royal LePage Coast Capital - Chatterton








