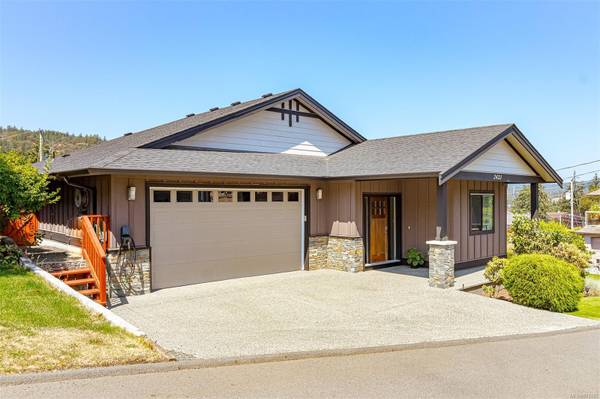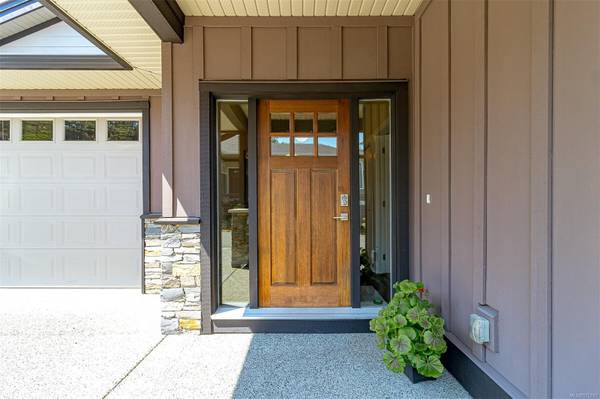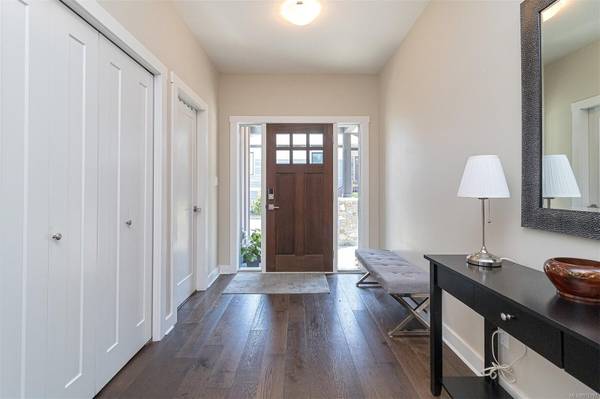$990,000
For more information regarding the value of a property, please contact us for a free consultation.
3 Beds
2 Baths
1,627 SqFt
SOLD DATE : 10/30/2024
Key Details
Sold Price $990,000
Property Type Single Family Home
Sub Type Single Family Detached
Listing Status Sold
Purchase Type For Sale
Square Footage 1,627 sqft
Price per Sqft $608
MLS Listing ID 972787
Sold Date 10/30/24
Style Rancher
Bedrooms 3
Rental Info Unrestricted
Year Built 2014
Annual Tax Amount $4,380
Tax Year 2023
Lot Size 6,098 Sqft
Acres 0.14
Property Description
This amazing one level home with double garage is waiting for it's new owner! This immaculate home boasts 3 bedrooms and 2 baths. Main living area is ideal for entertaining, with a spacious living room with fireplace, dining room with french door access to your patio area with gazebo and private fully fenced easy-care rear yard. Gourmet kitchen features Stainless Steel appliances (some new) quartz counters and tons of cupboard space including a pantry. Huge primary bedroom, large walk-in closet and spa inspired ensuite featuring double sinks, separate soaker tub and shower. This home offers tons of storage in the crawlspace (about 4') as well as ample closet space. Quality finishing throughout, heat-pump, beautifully landscaped with irrigation system. This is a fantastic, friendly cul-de-sac with all amenities just minutes away but maintaining a warm inviting private feel!
Location
Province BC
County Capital Regional District
Area La Florence Lake
Direction East
Rooms
Other Rooms Gazebo
Basement Crawl Space
Main Level Bedrooms 3
Kitchen 1
Interior
Interior Features Dining/Living Combo
Heating Baseboard, Electric, Heat Pump
Cooling Air Conditioning
Fireplaces Number 1
Fireplaces Type Electric, Living Room
Equipment Central Vacuum
Fireplace 1
Appliance Dishwasher, F/S/W/D, Microwave
Laundry In House
Exterior
Exterior Feature Balcony/Patio, Fencing: Full, Low Maintenance Yard, Sprinkler System
Garage Spaces 2.0
View Y/N 1
View Mountain(s)
Roof Type Fibreglass Shingle
Handicap Access Ground Level Main Floor, Primary Bedroom on Main
Parking Type Attached, Garage Double
Total Parking Spaces 2
Building
Lot Description Irregular Lot
Building Description Cement Fibre,Frame Wood, Rancher
Faces East
Foundation Poured Concrete
Sewer Sewer To Lot
Water Municipal
Structure Type Cement Fibre,Frame Wood
Others
Tax ID 029-198-763
Ownership Freehold
Pets Description Aquariums, Birds, Caged Mammals, Cats, Dogs
Read Less Info
Want to know what your home might be worth? Contact us for a FREE valuation!

Our team is ready to help you sell your home for the highest possible price ASAP
Bought with Royal LePage Coast Capital - Westshore








