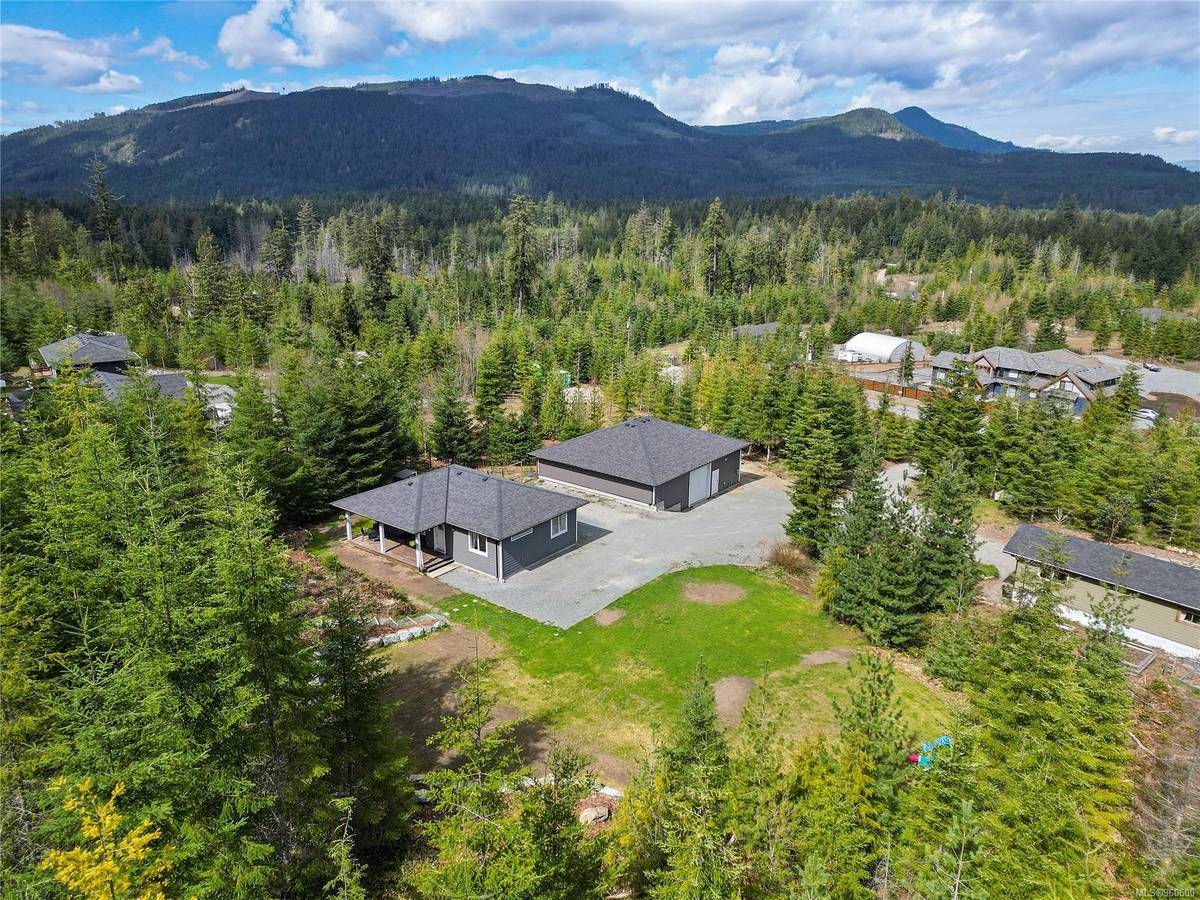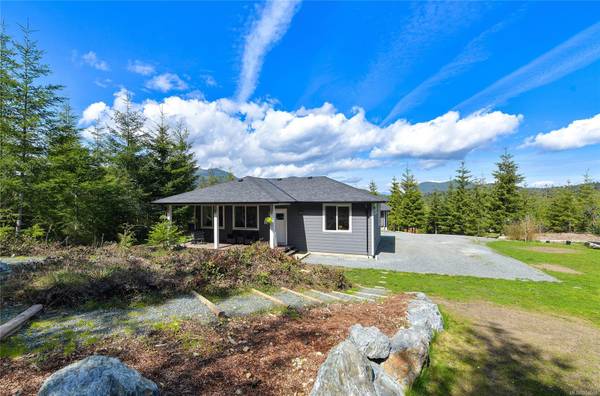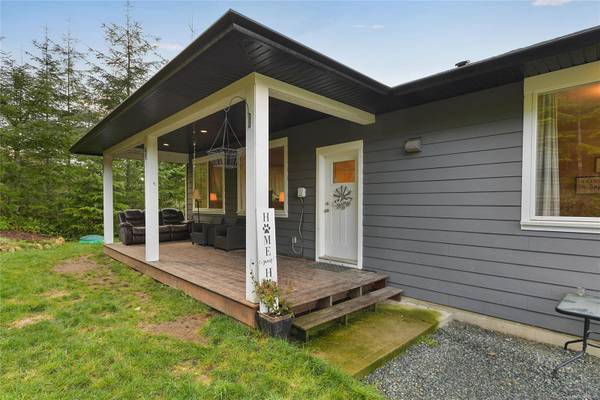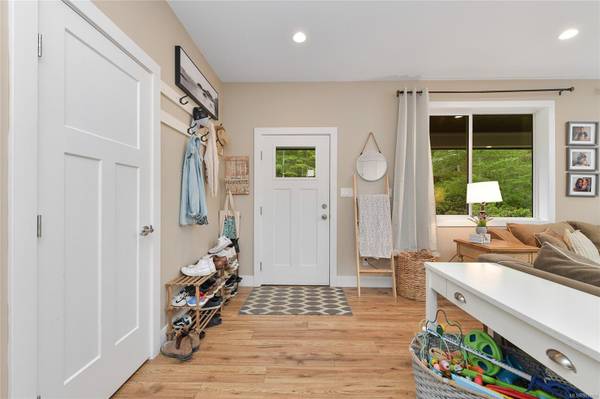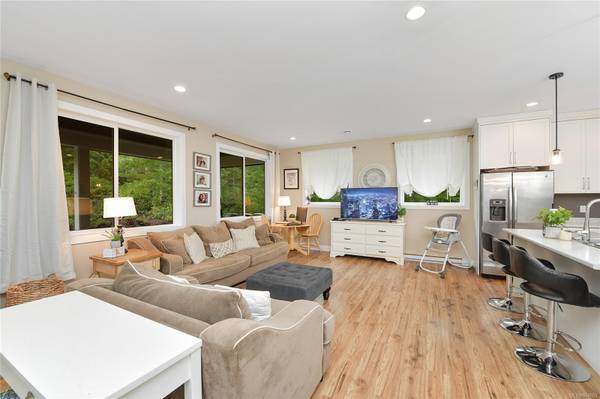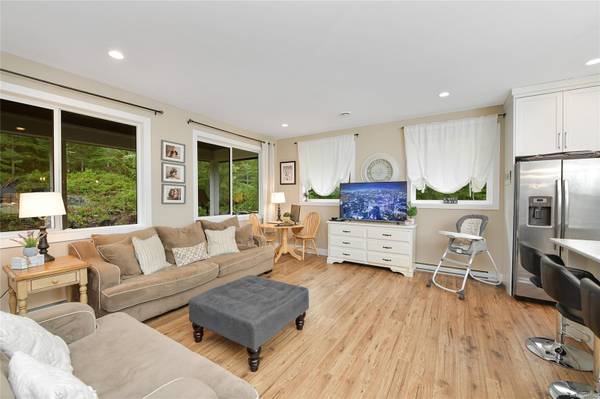$1,085,000
For more information regarding the value of a property, please contact us for a free consultation.
5 Beds
3 Baths
2,454 SqFt
SOLD DATE : 10/30/2024
Key Details
Sold Price $1,085,000
Property Type Single Family Home
Sub Type Single Family Detached
Listing Status Sold
Purchase Type For Sale
Square Footage 2,454 sqft
Price per Sqft $442
MLS Listing ID 960600
Sold Date 10/30/24
Style Rancher
Bedrooms 5
Rental Info Unrestricted
Year Built 2018
Annual Tax Amount $4,872
Tax Year 2023
Lot Size 2.510 Acres
Acres 2.51
Property Description
Welcome to 2830 Woodcroft Pl. This place has it all! Discover the beauty that Shawnigan Lake has to offer with lush surroundings, outdoor activities and an amazing community. Ready for you to call it "Home". This listing is sure to please with 2.5acres of land and multiple living layout options. The main home was built in 2018 and features quality finishings and a very functional 2 bed/ 1 bath floorplan. Also built in 2018 is the massive work shop which recently has had a brand new one bedroom suite added. Any automotive enthusiast or hobbyist will appreciate the size and quality of build on the shop! Also added bonus of a 2 bed mobile home on the property. Don't miss out on your chance to own this amazing property and book your showing today! 3D Tour available.
Location
Province BC
County Cowichan Valley Regional District
Area Ml Shawnigan
Direction North
Rooms
Other Rooms Workshop
Basement None
Main Level Bedrooms 5
Kitchen 3
Interior
Interior Features Workshop
Heating Baseboard, Electric
Cooling None
Laundry In House, In Unit
Exterior
Garage Spaces 1.0
Utilities Available Natural Gas To Lot
View Y/N 1
View Mountain(s)
Roof Type Asphalt Shingle
Handicap Access Accessible Entrance, Ground Level Main Floor, No Step Entrance, Primary Bedroom on Main, Wheelchair Friendly
Total Parking Spaces 6
Building
Lot Description Acreage, No Through Road, Park Setting, Rural Setting, In Wooded Area
Building Description Frame Wood, Rancher
Faces North
Foundation Poured Concrete, Slab
Sewer Septic System
Water Well: Drilled
Additional Building Exists
Structure Type Frame Wood
Others
Tax ID 030-117-798
Ownership Freehold
Pets Allowed Aquariums, Birds, Caged Mammals, Cats, Dogs
Read Less Info
Want to know what your home might be worth? Contact us for a FREE valuation!

Our team is ready to help you sell your home for the highest possible price ASAP
Bought with Royal LePage Coast Capital - Westshore



