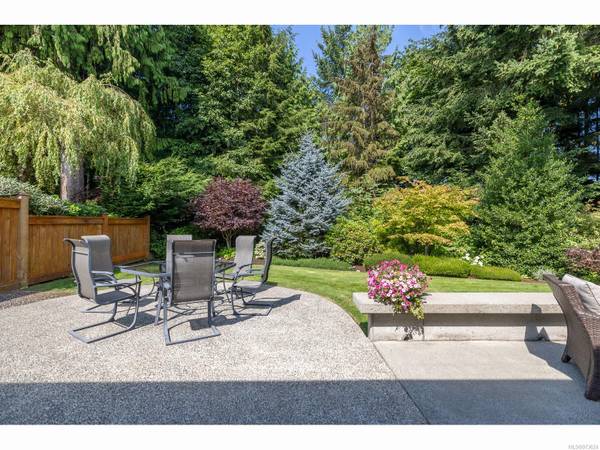$1,500,000
For more information regarding the value of a property, please contact us for a free consultation.
3 Beds
2 Baths
2,657 SqFt
SOLD DATE : 10/31/2024
Key Details
Sold Price $1,500,000
Property Type Single Family Home
Sub Type Single Family Detached
Listing Status Sold
Purchase Type For Sale
Square Footage 2,657 sqft
Price per Sqft $564
MLS Listing ID 973624
Sold Date 10/31/24
Style Main Level Entry with Upper Level(s)
Bedrooms 3
Rental Info Unrestricted
Year Built 2001
Annual Tax Amount $8,549
Tax Year 2023
Lot Size 0.260 Acres
Acres 0.26
Property Description
A boutique neighbourhood feel with tree lined boulevards, manicured landscapes, and distinct architecture are just part of what's made Park Ridge one of Qualicum Beach's favourite neighbourhoods. A peaceful and established setting perched just above the beach, set amongst greenspace, and multiple trail networks to capture the full quality of the Qualicum Beach lifestyle. The property's natural outlooks, established gardens, and outdoor living spaces thoughtfully compliment the homes architecture and design details. A custom designed home with bright expansive living spaces create for a well connected living experience, ideal for entertaining family and friends, or relaxing. Tall ceilings and carefully placed windows capture beautiful sunshine from the west orientated rear yard, with memorable natural outlooks of the gardens and greenspace beyond.
Location
Province BC
County Qualicum Beach, Town Of
Area Pq Qualicum Beach
Zoning R1
Direction East
Rooms
Basement Crawl Space
Main Level Bedrooms 3
Kitchen 1
Interior
Heating Heat Pump
Cooling Air Conditioning
Flooring Mixed
Fireplaces Number 1
Fireplaces Type Gas
Fireplace 1
Window Features Vinyl Frames
Appliance Built-in Range, Dishwasher, Dryer, Oven Built-In, Range Hood, Refrigerator, Washer
Laundry In House
Exterior
Garage Spaces 2.0
Roof Type Tile
Handicap Access Ground Level Main Floor, Primary Bedroom on Main
Parking Type Garage Double
Total Parking Spaces 4
Building
Lot Description Central Location, Curb & Gutter, Easy Access, Irrigation Sprinkler(s), Landscaped, Private, Quiet Area, Recreation Nearby, Shopping Nearby, Southern Exposure
Building Description Frame Wood,Insulation: Ceiling,Insulation: Walls,Stone,Stucco & Siding, Main Level Entry with Upper Level(s)
Faces East
Foundation Poured Concrete
Sewer Sewer Connected
Water Municipal
Structure Type Frame Wood,Insulation: Ceiling,Insulation: Walls,Stone,Stucco & Siding
Others
Tax ID 024-938-203
Ownership Freehold
Pets Description Aquariums, Birds, Caged Mammals, Cats, Dogs
Read Less Info
Want to know what your home might be worth? Contact us for a FREE valuation!

Our team is ready to help you sell your home for the highest possible price ASAP
Bought with Royal LePage Nanaimo Realty (NanIsHwyN)








