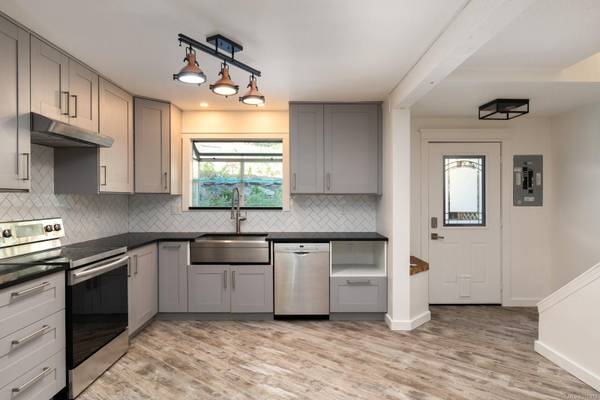$585,000
For more information regarding the value of a property, please contact us for a free consultation.
3 Beds
1 Bath
1,158 SqFt
SOLD DATE : 10/31/2024
Key Details
Sold Price $585,000
Property Type Multi-Family
Sub Type Half Duplex
Listing Status Sold
Purchase Type For Sale
Square Footage 1,158 sqft
Price per Sqft $505
MLS Listing ID 976172
Sold Date 10/31/24
Style Main Level Entry with Upper Level(s)
Bedrooms 3
Rental Info Unrestricted
Year Built 1976
Annual Tax Amount $2,712
Tax Year 2023
Lot Size 1,306 Sqft
Acres 0.03
Property Description
Discover this charming half duplex situated on a spacious, tranquil lot in a family-friendly neighbourhood. This move-in-ready home boasts recent upgrades including vinyl windows, modern kitchen cabinets, quartz countertops, light fixtures, stainless steel appliances, washer / dryer, fresh interior paint, and new flooring throughout. The main level features a functional open concept living space, while the upper floor offers three spacious bedrooms and one well-appointed bathroom. Enjoy the fully fenced, flat backyard that backs onto parkland for added privacy. Additional perks include parking for two cars and a storage shed. Ideally located near schools, shopping, dining, and bus routes with direct access to the Galloping Goose Trail, this property blends rural serenity with urban convenience. Outstanding value in today’s market—schedule your private tour today!
Location
Province BC
County Capital Regional District
Area La Atkins
Direction Northeast
Rooms
Other Rooms Storage Shed
Basement None
Kitchen 1
Interior
Interior Features Dining/Living Combo, French Doors
Heating Baseboard, Electric
Cooling None
Flooring Tile, Vinyl
Appliance Dishwasher, Dryer, Oven/Range Electric, Range Hood, Refrigerator, Washer
Laundry In House
Exterior
Exterior Feature Balcony/Patio, Fencing: Partial
Roof Type Asphalt Shingle
Parking Type Driveway
Total Parking Spaces 2
Building
Building Description Insulation: Ceiling,Insulation: Walls,Wood, Main Level Entry with Upper Level(s)
Faces Northeast
Story 2
Foundation Poured Concrete
Sewer Sewer To Lot
Water Municipal
Structure Type Insulation: Ceiling,Insulation: Walls,Wood
Others
Tax ID 000-805-971
Ownership Freehold/Strata
Pets Description Aquariums, Birds, Caged Mammals, Cats, Dogs, Number Limit
Read Less Info
Want to know what your home might be worth? Contact us for a FREE valuation!

Our team is ready to help you sell your home for the highest possible price ASAP
Bought with The Agency








